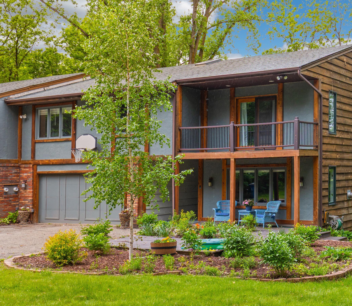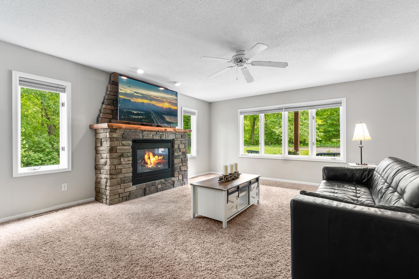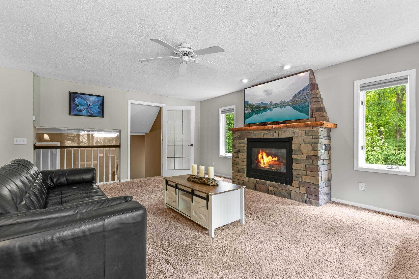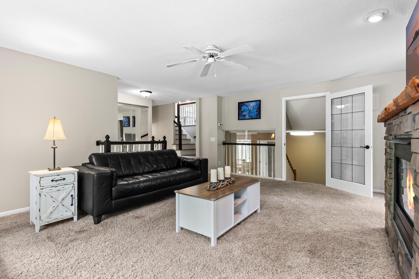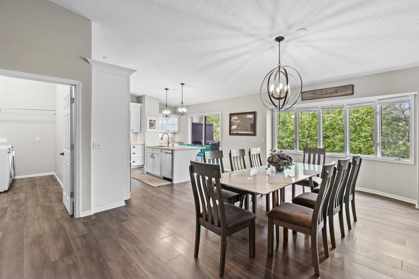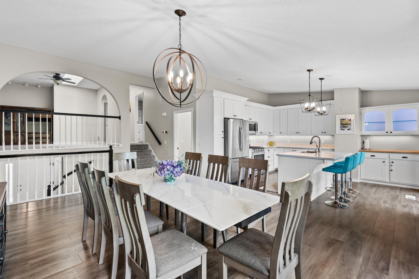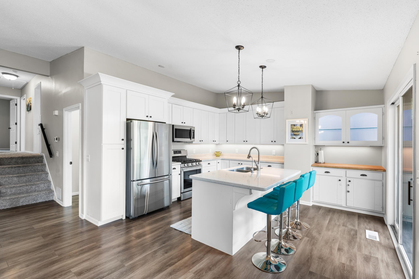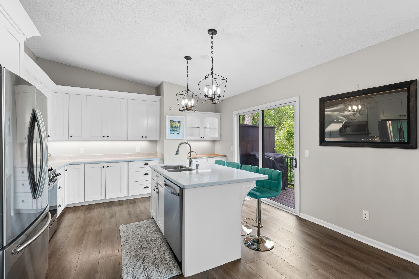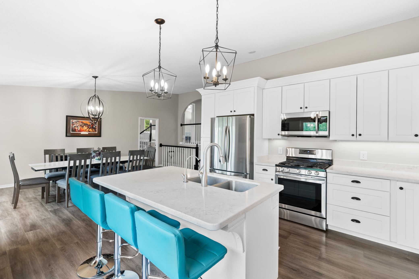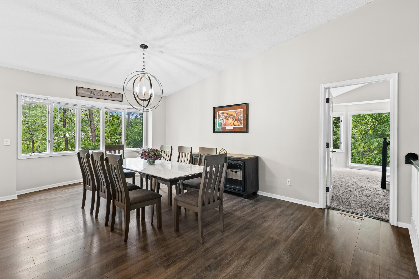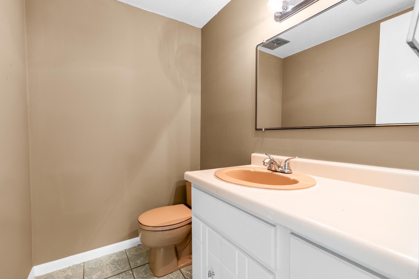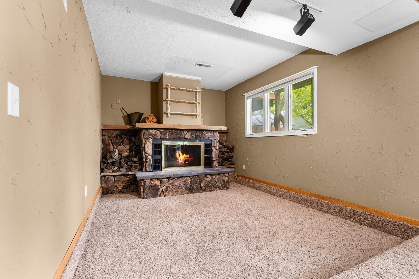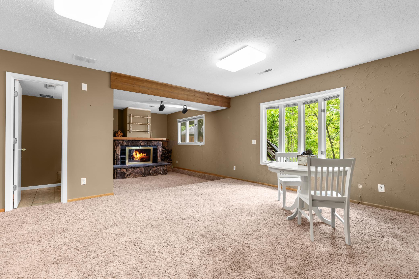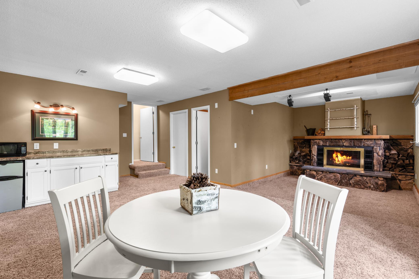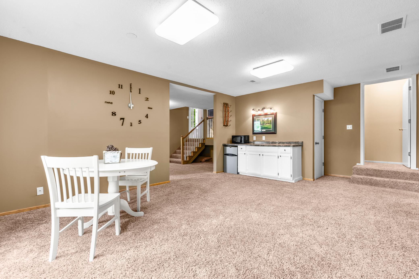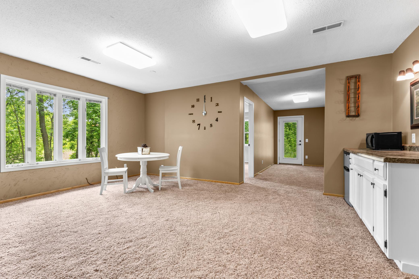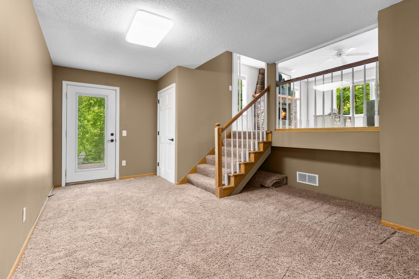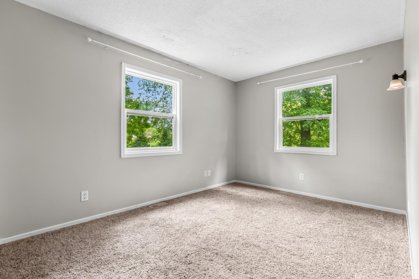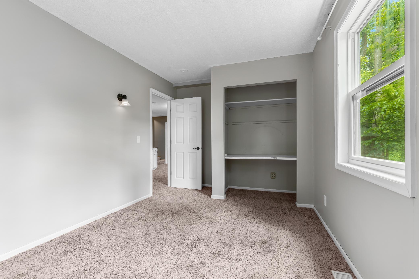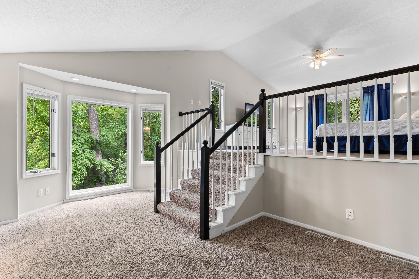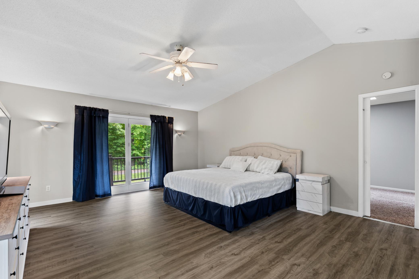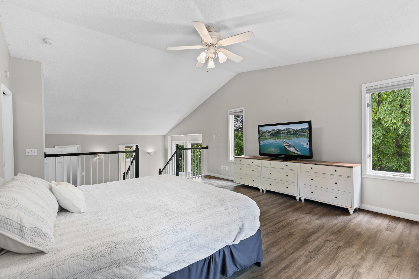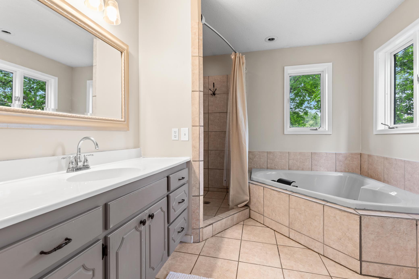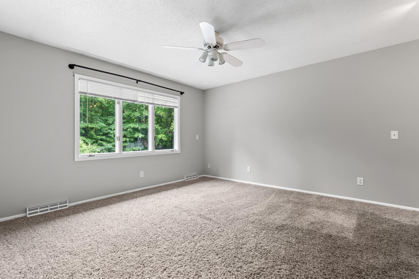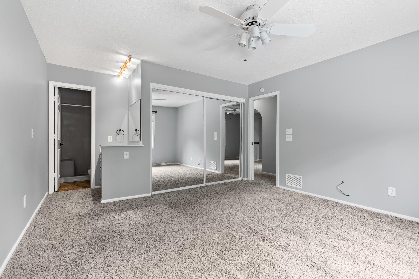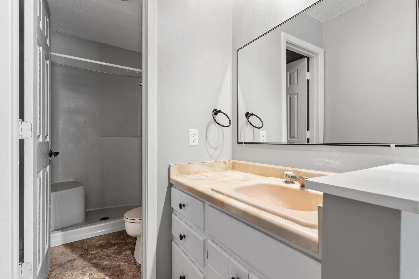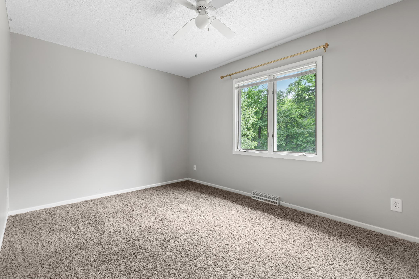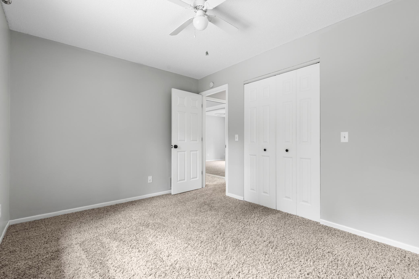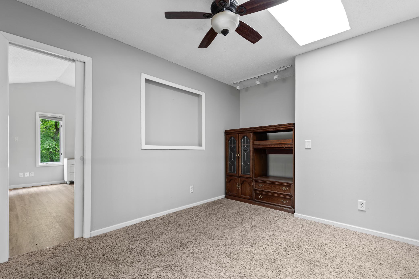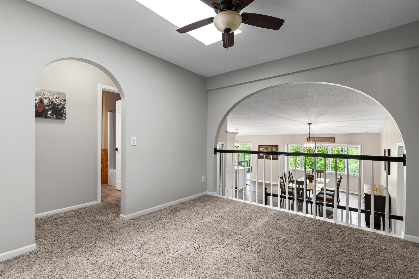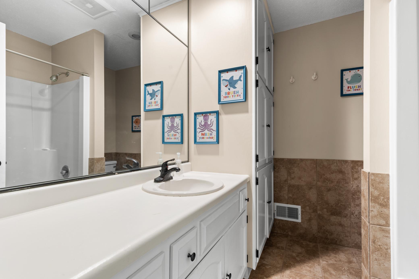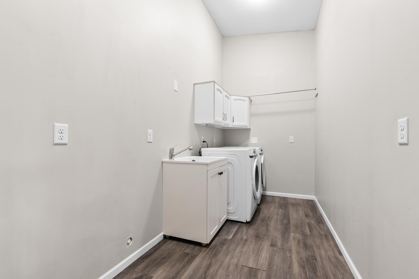6140 CHASKA ROAD
6140 Chaska Road, Excelsior (Shorewood), 55331, MN
-
Price: $450,000
-
Status type: For Sale
-
City: Excelsior (Shorewood)
-
Neighborhood: Auditors Sub 135
Bedrooms: 4
Property Size :3723
-
Listing Agent: NST18378,NST93470
-
Property type : Twin Home
-
Zip code: 55331
-
Street: 6140 Chaska Road
-
Street: 6140 Chaska Road
Bathrooms: 4
Year: 1978
Listing Brokerage: Lakes Sotheby's International Realty
FEATURES
- Range
- Refrigerator
- Washer
- Dryer
- Microwave
- Dishwasher
- Cooktop
- Stainless Steel Appliances
DETAILS
Experience bright, open living with timeless charm and modern amenities in this beautifully designed four-bedroom, four-bath twinhome offering 3,742 square feet of thoughtfully crafted space. Upstairs, the expansive main level showcases an updated kitchen featuring quartz countertops, stainless steel appliances, and a large center island, perfect for casual dining or entertaining. The kitchen flows seamlessly into a generous dining area, all filled with natural light. The spacious primary suite is a true retreat, complete with a sitting area, walk-in closet, large jetted tub, and separate shower. French doors open to a private balcony, creating a peaceful oasis. This level also includes an ensuite bedroom, a third bedroom with an adjacent full bath, and a versatile loft space. The walkout lower level, with its own private entrance, offers incredible flexibility. Ideal as an in-law suite or an extension of the main living space, it includes a large bedroom, an oversized family room, laundry room, and ample storage. Situated on a private lot, this twinhome is framed by mature trees and lush gardens. Enjoy relaxing evenings around the built-in fire pit, perfect for unwinding or entertaining. Located just off Highway seven and less than half a mile from historic downtown Excelsior, you'll enjoy convenient access to top-rated restaurants, boutique shopping, and lakeside charm.
INTERIOR
Bedrooms: 4
Fin ft² / Living Area: 3723 ft²
Below Ground Living: 1312ft²
Bathrooms: 4
Above Ground Living: 2411ft²
-
Basement Details: Daylight/Lookout Windows, Finished, Storage Space, Walkout, Wood,
Appliances Included:
-
- Range
- Refrigerator
- Washer
- Dryer
- Microwave
- Dishwasher
- Cooktop
- Stainless Steel Appliances
EXTERIOR
Air Conditioning: Central Air
Garage Spaces: 2
Construction Materials: N/A
Foundation Size: 1938ft²
Unit Amenities:
-
- Deck
- Natural Woodwork
- Hardwood Floors
- Ceiling Fan(s)
- Vaulted Ceiling(s)
- Washer/Dryer Hookup
- Paneled Doors
- Kitchen Center Island
- Primary Bedroom Walk-In Closet
Heating System:
-
- Forced Air
ROOMS
| Main | Size | ft² |
|---|---|---|
| Living Room | 17x15 | 289 ft² |
| Upper | Size | ft² |
|---|---|---|
| Dining Room | 23x13 | 529 ft² |
| Kitchen | 14x13 | 196 ft² |
| Bedroom 1 | 17x15 | 289 ft² |
| Bedroom 2 | 16x13 | 256 ft² |
| Bedroom 3 | 13x09 | 169 ft² |
| Sitting Room | 15x10 | 225 ft² |
| Bathroom | 10x09 | 100 ft² |
| Laundry | 13x05 | 169 ft² |
| Bonus Room | 13x10 | 169 ft² |
| Lower | Size | ft² |
|---|---|---|
| Bedroom 4 | 15x09 | 225 ft² |
| Family Room | 13x10 | 169 ft² |
| Amusement Room | 21x13 | 441 ft² |
| Storage | 22x15 | 484 ft² |
LOT
Acres: N/A
Lot Size Dim.: 223x237x312x87
Longitude: 44.8924
Latitude: -93.5762
Zoning: Residential-Single Family
FINANCIAL & TAXES
Tax year: 2024
Tax annual amount: $4,950
MISCELLANEOUS
Fuel System: N/A
Sewer System: City Sewer - In Street
Water System: Well
ADDITIONAL INFORMATION
MLS#: NST7736915
Listing Brokerage: Lakes Sotheby's International Realty

ID: 3745063
Published: June 05, 2025
Last Update: June 05, 2025
Views: 24


