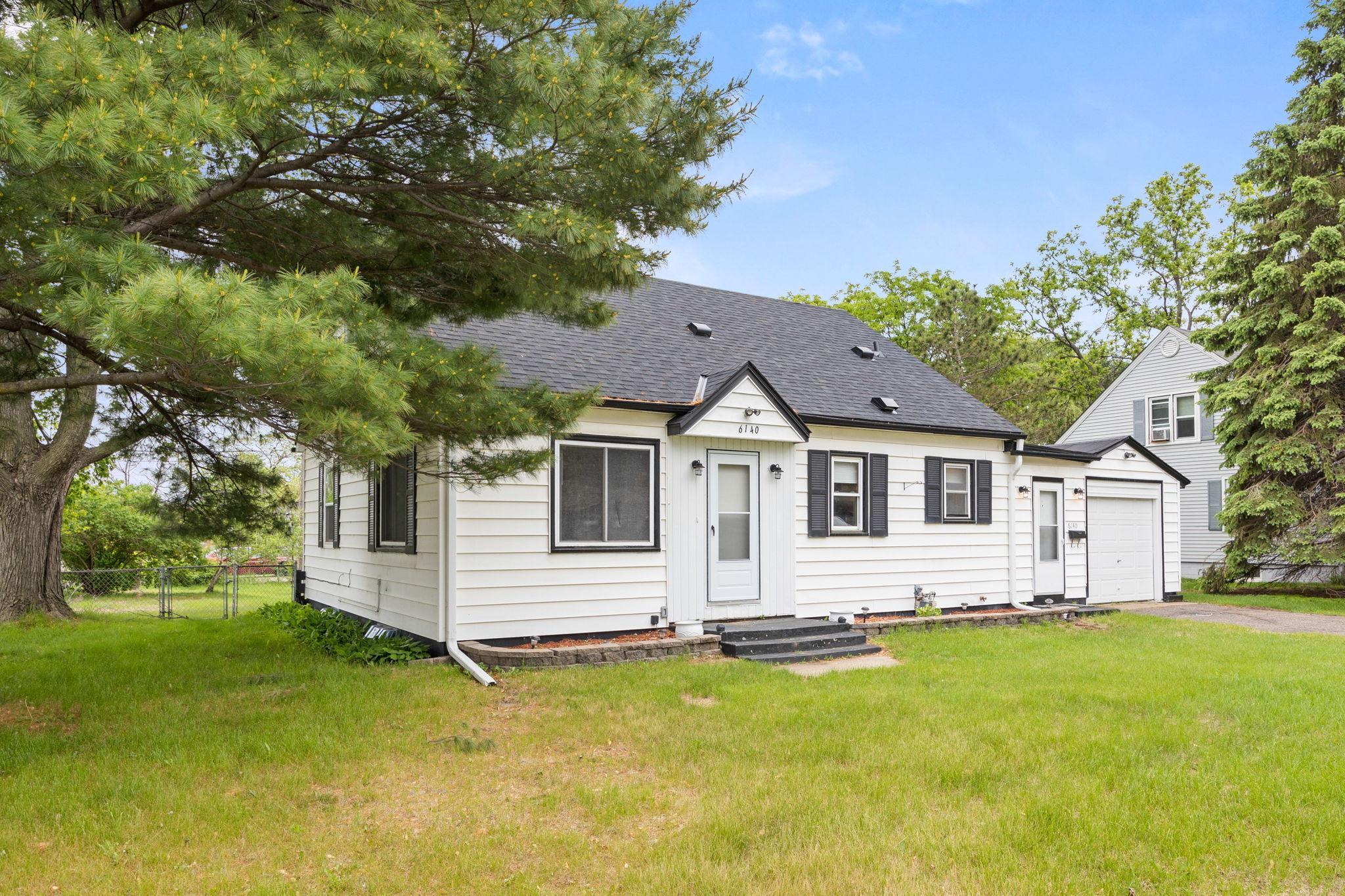6140 ALDRICH AVENUE
6140 Aldrich Avenue, Minneapolis (Brooklyn Center), 55430, MN
-
Price: $299,900
-
Status type: For Sale
-
Neighborhood: Sonnenbergs Add
Bedrooms: 3
Property Size :1600
-
Listing Agent: NST19315,NST44731
-
Property type : Single Family Residence
-
Zip code: 55430
-
Street: 6140 Aldrich Avenue
-
Street: 6140 Aldrich Avenue
Bathrooms: 1
Year: 1950
Listing Brokerage: RE/MAX Results
FEATURES
- Range
- Washer
- Dryer
- Dishwasher
DETAILS
Welcome to this beautifully maintained and updated 1.5-story home, perfectly situated on a great sized corner lot with a fully fenced yard with gorgeous curb appeal. This home features a welcoming breezeway that functions as a practical mudroom, keeping the main living areas clean and organized. Inside, you'll enjoy an abundance of natural light that enhances the bright, airy feel throughout. The main level includes two bedrooms and a full bathroom, for convenience and comfort. A spacious, eat-in kitchen provides the perfect setting for daily meals and hosting gatherings. Upper level is a serene primary bedroom, complete with custom built-ins for storage and added charm. The finished lower level offers a versatile layout, featuring a large family room, dedicated office space, and ample storage for both leisure and productivity. This home has seen numerous updates, including a new roof, plumbing, electrical, flooring, insulation, and more. Ensuring peace of mind for years to come. Don't miss the opportunity to make this delightful property your own. Schedule your private showing today and experience the perfect home.
INTERIOR
Bedrooms: 3
Fin ft² / Living Area: 1600 ft²
Below Ground Living: 400ft²
Bathrooms: 1
Above Ground Living: 1200ft²
-
Basement Details: Block, Finished, Full, Partially Finished, Storage Space,
Appliances Included:
-
- Range
- Washer
- Dryer
- Dishwasher
EXTERIOR
Air Conditioning: Central Air
Garage Spaces: 1
Construction Materials: N/A
Foundation Size: 896ft²
Unit Amenities:
-
Heating System:
-
- Forced Air
ROOMS
| Main | Size | ft² |
|---|---|---|
| Living Room | 15x15 | 225 ft² |
| Kitchen | 17x11 | 289 ft² |
| Bedroom 1 | 12x11 | 144 ft² |
| Bedroom 2 | 12x11 | 144 ft² |
| Breezeway | 19x05 | 361 ft² |
| Lower | Size | ft² |
|---|---|---|
| Family Room | 18x14 | 324 ft² |
| Storage | 26x13 | 676 ft² |
| Office | 11x09 | 121 ft² |
| Upper | Size | ft² |
|---|---|---|
| Bedroom 3 | 31x11 | 961 ft² |
LOT
Acres: N/A
Lot Size Dim.: 77x134
Longitude: 45.0668
Latitude: -93.2895
Zoning: Residential-Single Family
FINANCIAL & TAXES
Tax year: 2025
Tax annual amount: $4,193
MISCELLANEOUS
Fuel System: N/A
Sewer System: City Sewer/Connected
Water System: City Water/Connected
ADITIONAL INFORMATION
MLS#: NST7751383
Listing Brokerage: RE/MAX Results

ID: 3735927
Published: June 03, 2025
Last Update: June 03, 2025
Views: 2






