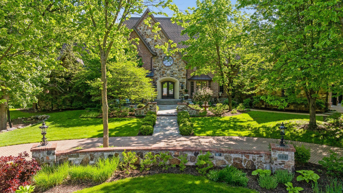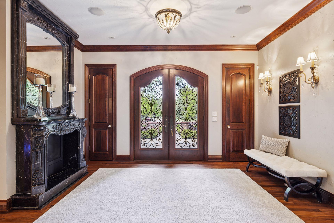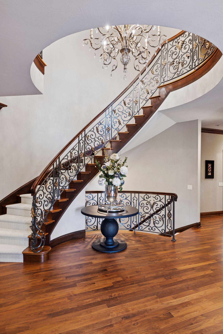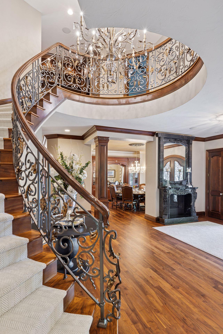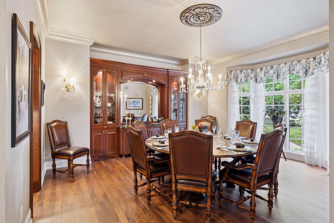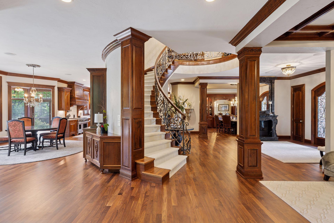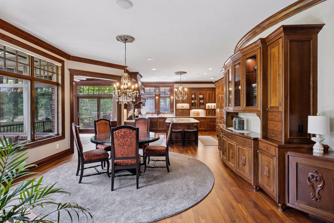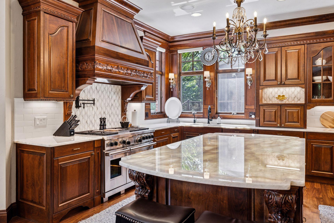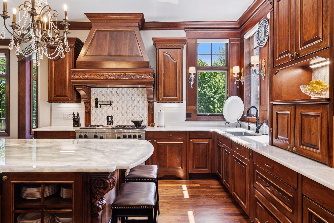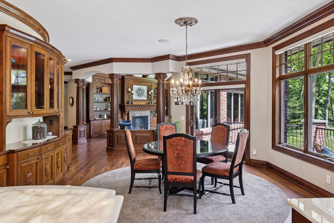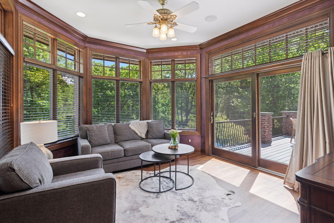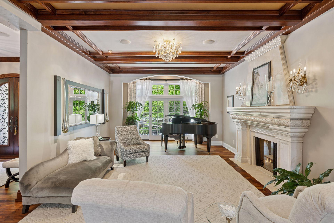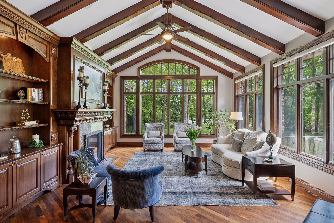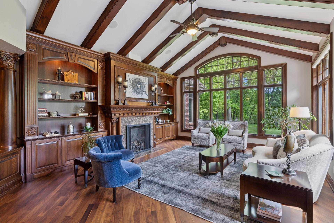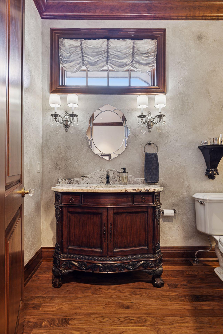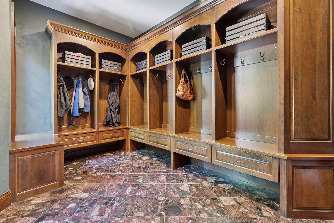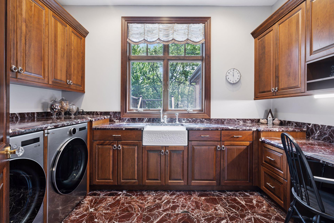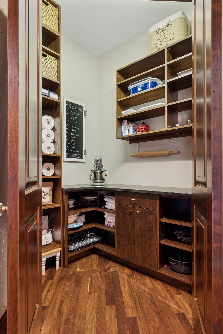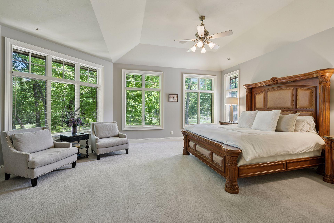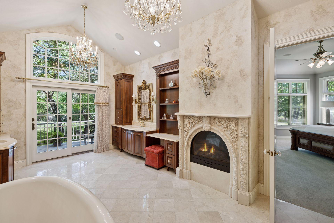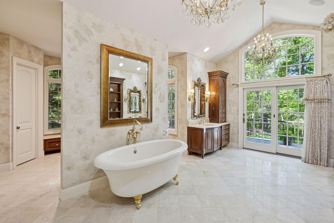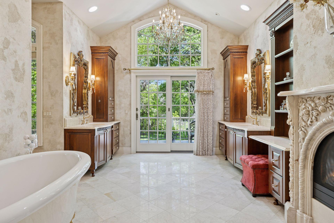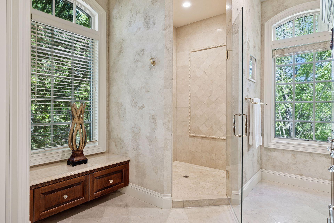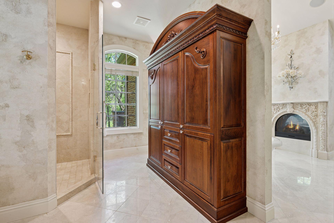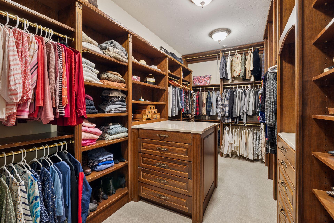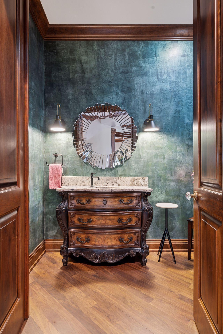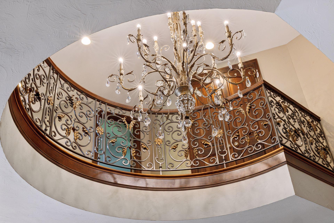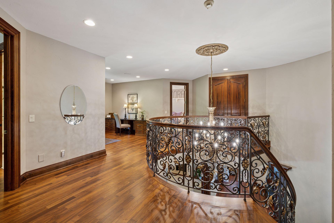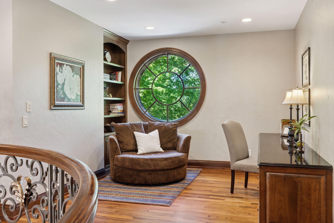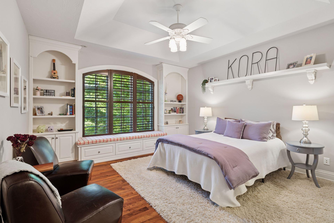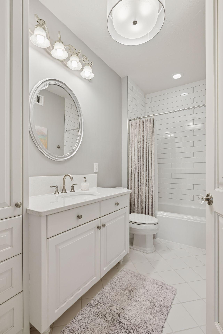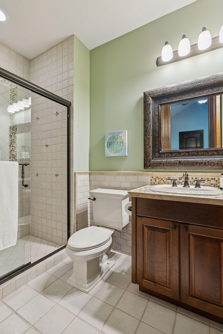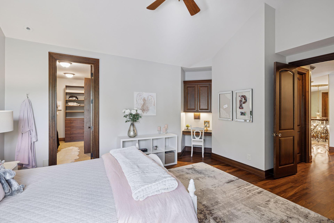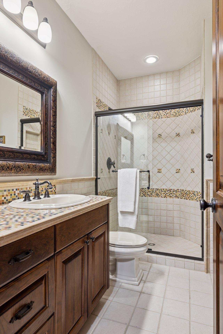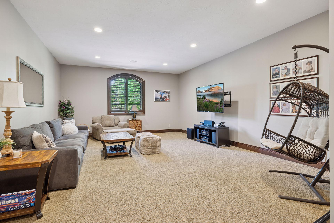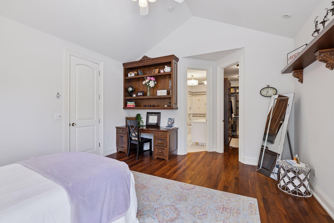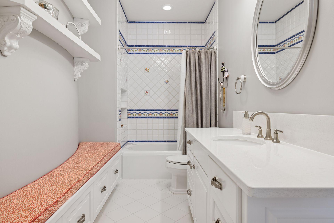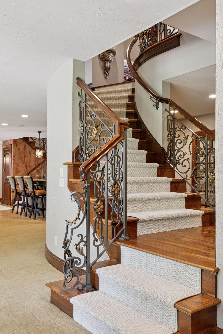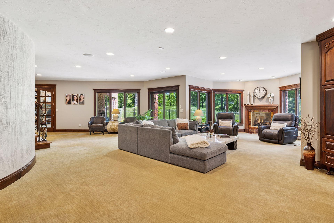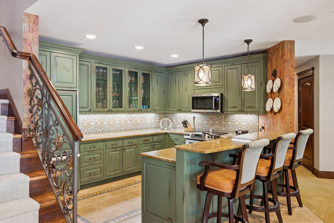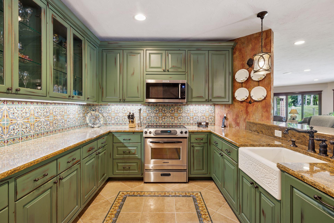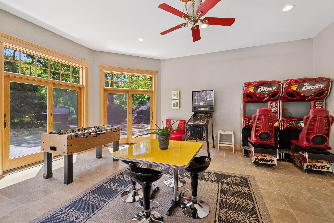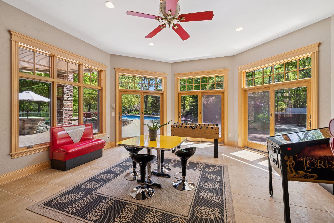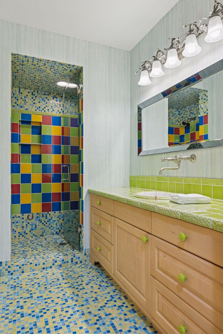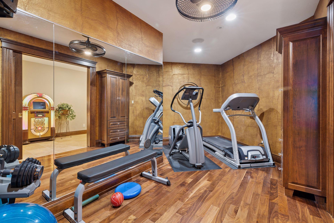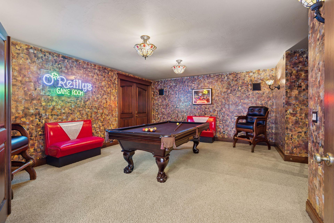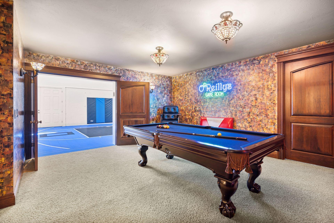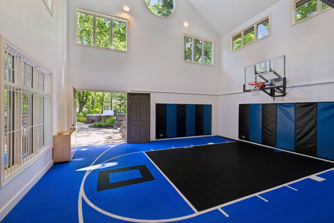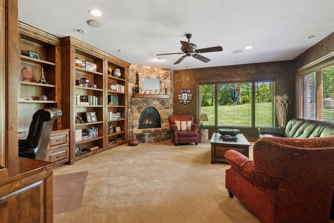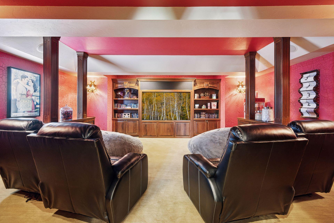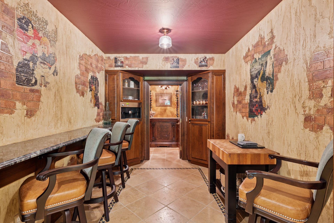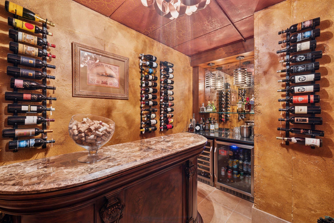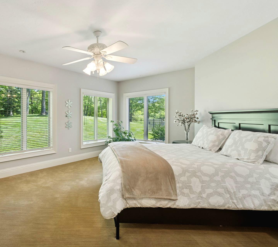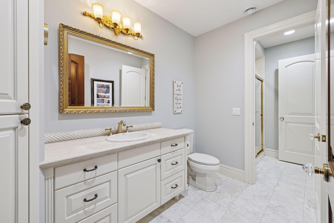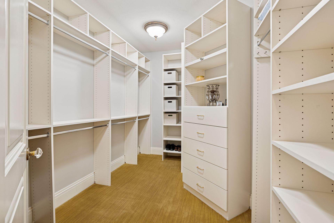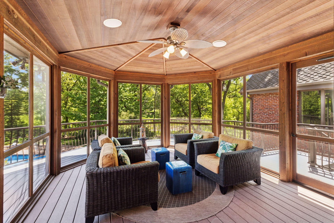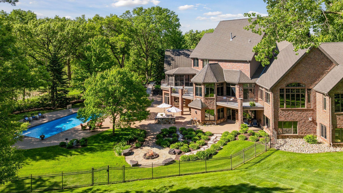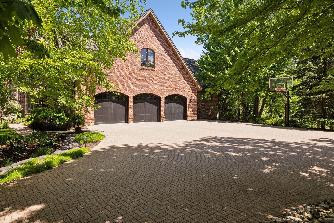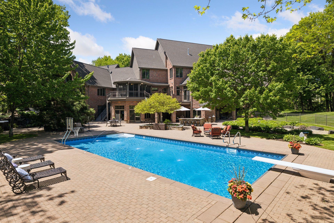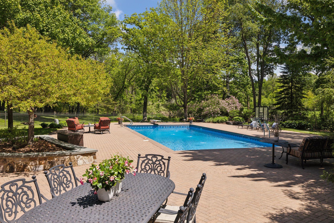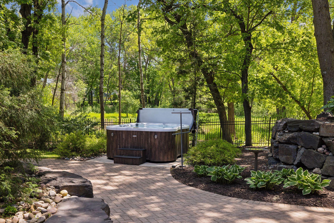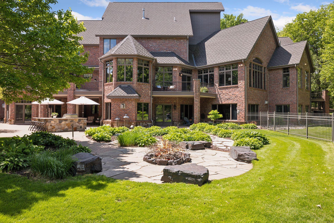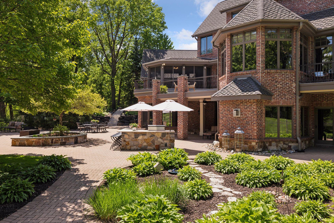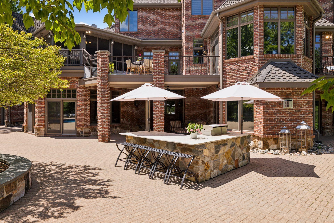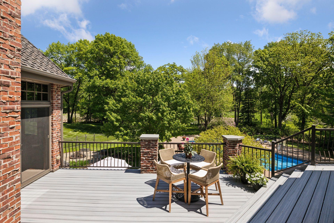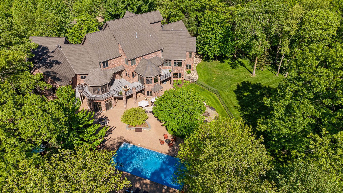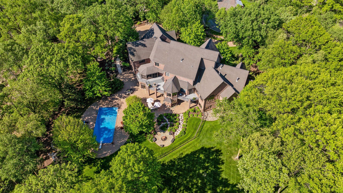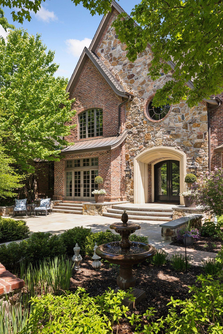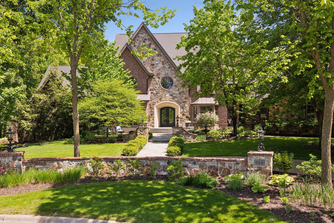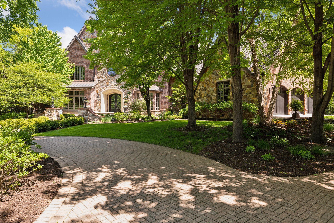614 HIDDEN CREEK TRAIL
614 Hidden Creek Trail, Saint Paul (Mendota Heights), 55118, MN
-
Price: $4,500,000
-
Status type: For Sale
-
Neighborhood: Hidden Creek Estates
Bedrooms: 6
Property Size :13747
-
Listing Agent: NST49293,NST104544
-
Property type : Single Family Residence
-
Zip code: 55118
-
Street: 614 Hidden Creek Trail
-
Street: 614 Hidden Creek Trail
Bathrooms: 9
Year: 2004
Listing Brokerage: Compass
DETAILS
Stunning Mihm custom built estate offering exceptional craftsmanship, privacy, and elegance throughout. Located on 5 manicured acres, this home features 6 bedrooms, 9 baths, 6 fireplaces, and a heated 3-car garage. Grand entry opens to formal living w/ marble fireplace & cherrywood beams. Vaulted Hearth Room w/ fireplace overlooks private backyard. Chef’s kitchen boasts Wolf/Sub-Zero appliances, cherry cabinetry, underlit island, walk-in pantry, and prep kitchen. Formal + informal dining. Main-level primary suite offers see-through fireplace, spa-like marble bath, dual custom closets, soaking tub & walk-in shower. Upper level features 4 en-suite BRs, bonus room & loft. Show-stopping wrought iron staircase is a true centerpiece. Fully finished LL includes full kitchen, theater room, wine cellar, game/exercise rooms, office w/ fireplace, and large family room. Resort-style backyard w/ pool, hot tub, outdoor kitchen, sport court & bluestone patio. Professionally landscaped grounds, full brick surround & brick drive.
INTERIOR
Bedrooms: 6
Fin ft² / Living Area: 13747 ft²
Below Ground Living: 5944ft²
Bathrooms: 9
Above Ground Living: 7803ft²
-
Basement Details: Drain Tiled, Finished, Concrete, Storage Space, Sump Pump, Walkout,
Appliances Included:
-
EXTERIOR
Air Conditioning: Central Air,Ductless Mini-Split
Garage Spaces: 3
Construction Materials: N/A
Foundation Size: 5173ft²
Unit Amenities:
-
Heating System:
-
- Forced Air
- Radiant Floor
- Ductless Mini-Split
ROOMS
| Main | Size | ft² |
|---|---|---|
| Living Room | 22x15 | 484 ft² |
| Dining Room | 16x15 | 256 ft² |
| Great Room | 20x18 | 400 ft² |
| Kitchen | 16x14 | 256 ft² |
| Sun Room | 15x13 | 225 ft² |
| Bedroom 1 | 20x17 | 400 ft² |
| Informal Dining Room | 17x16 | 289 ft² |
| Screened Porch | 20x19 | 400 ft² |
| Upper | Size | ft² |
|---|---|---|
| Bedroom 2 | 14x13 | 196 ft² |
| Bedroom 3 | 15x14 | 225 ft² |
| Bedroom 4 | 15x14 | 225 ft² |
| Lower | Size | ft² |
|---|---|---|
| Family Room | 28x13 | 784 ft² |
| Media Room | 21x18 | 441 ft² |
| Study | 18x18 | 324 ft² |
LOT
Acres: N/A
Lot Size Dim.: 173x433x714X527x128
Longitude: 44.8927
Latitude: -93.1118
Zoning: Residential-Single Family
FINANCIAL & TAXES
Tax year: 2025
Tax annual amount: $38,502
MISCELLANEOUS
Fuel System: N/A
Sewer System: City Sewer/Connected
Water System: City Water/Connected
ADDITIONAL INFORMATION
MLS#: NST7730689
Listing Brokerage: Compass

ID: 3703019
Published: May 28, 2025
Last Update: May 28, 2025
Views: 15


