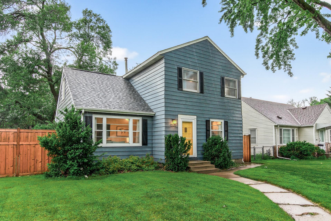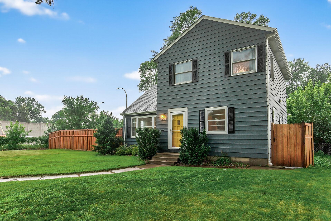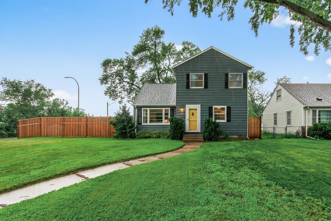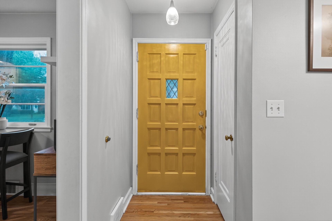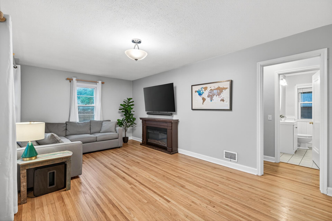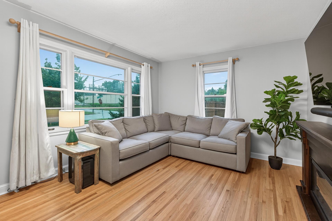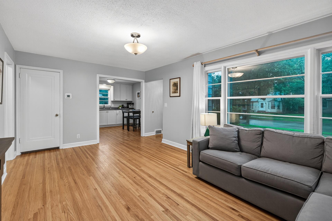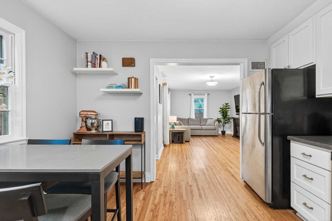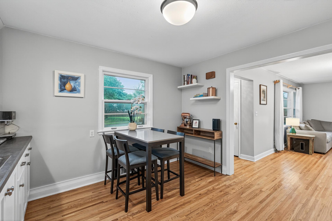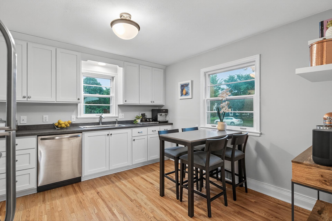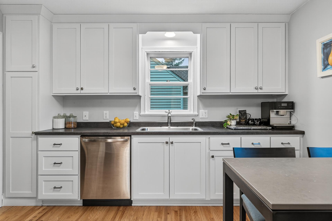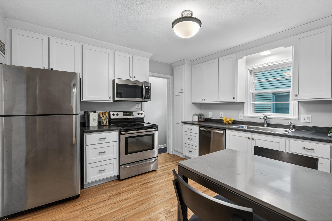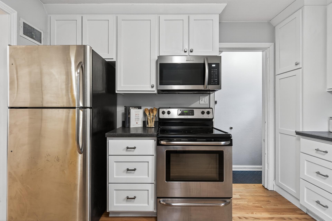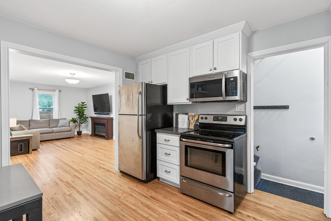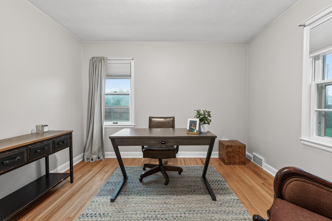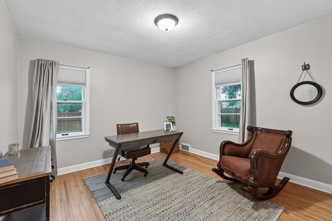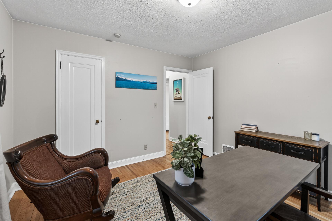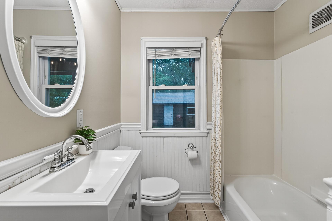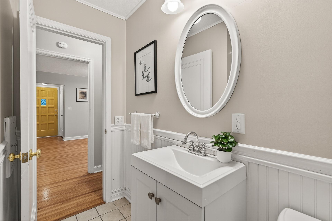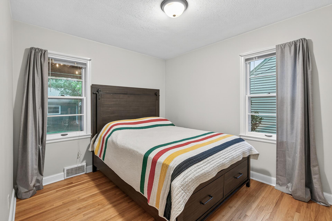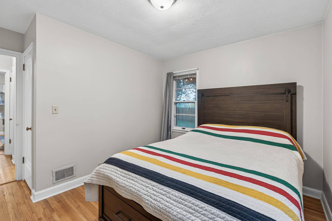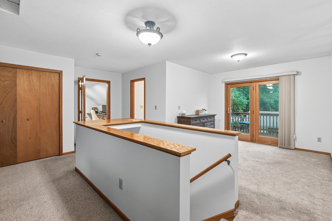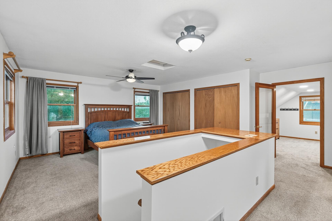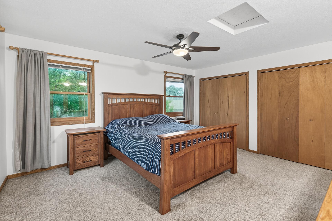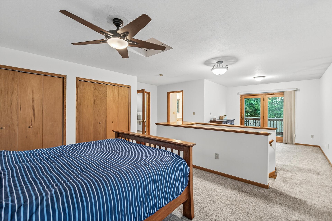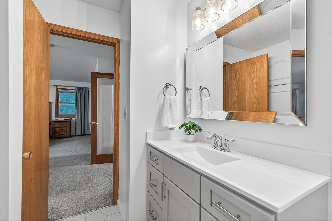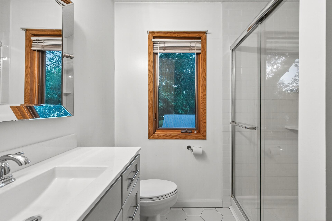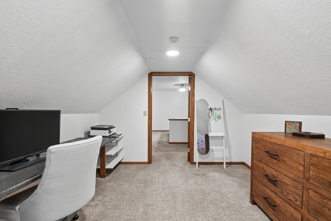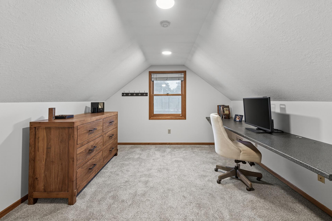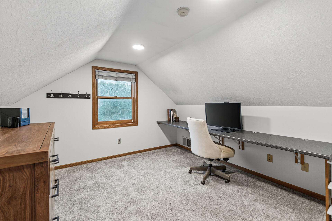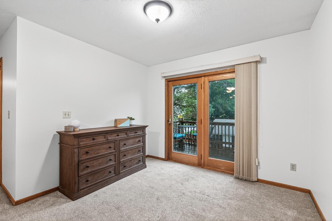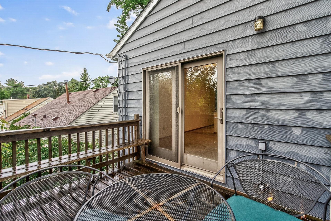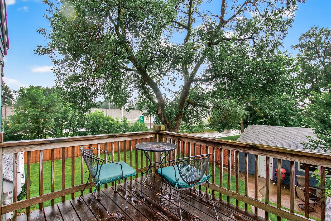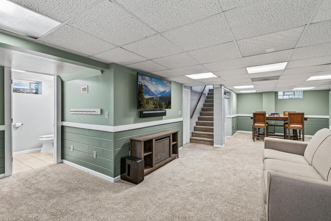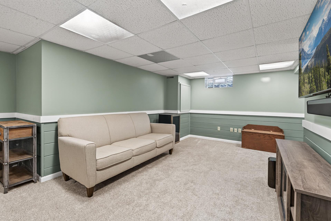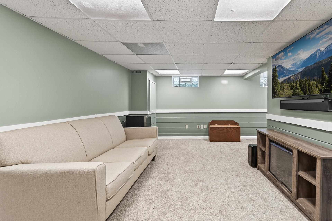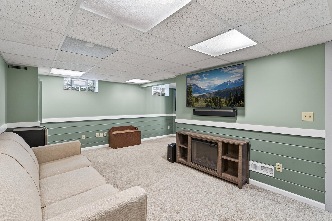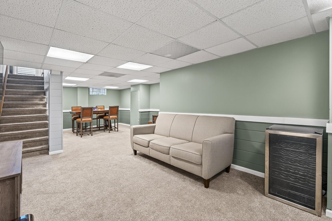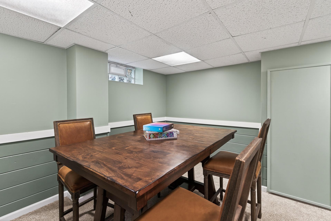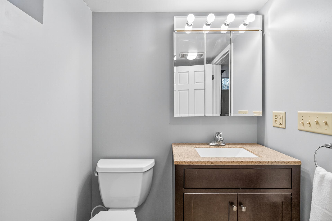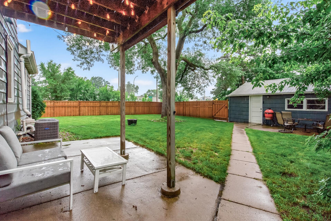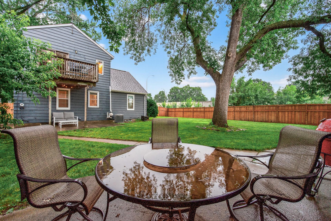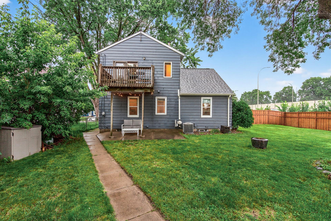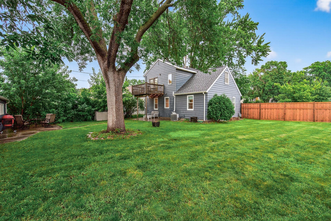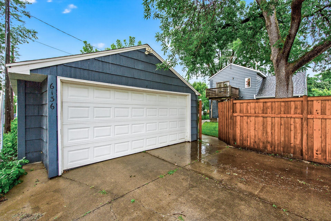6136 VINCENT AVENUE
6136 Vincent Avenue, Minneapolis, 55410, MN
-
Price: $424,900
-
Status type: For Sale
-
City: Minneapolis
-
Neighborhood: Armatage
Bedrooms: 3
Property Size :1964
-
Listing Agent: NST71003,NST114409
-
Property type : Single Family Residence
-
Zip code: 55410
-
Street: 6136 Vincent Avenue
-
Street: 6136 Vincent Avenue
Bathrooms: 3
Year: 1951
Listing Brokerage: Rize Realty
FEATURES
- Range
- Refrigerator
- Washer
- Dryer
- Microwave
- Exhaust Fan
- Dishwasher
DETAILS
Live in the heart of it all — with space, style, and a stunning owner’s retreat. This charming home is just minutes from some of the Twin Cities’ most sought-after dining, cafes, and boutique shops. Whether you're grabbing brunch in Uptown, enjoying a date night in LynLake, or exploring 50th & France, you'll love the unbeatable access to the city's best. Inside, you'll find an updated kitchen with stainless steel appliances, hardwood floors, two bright bedrooms, and a beautiful full bathroom all on the main level. The real showstopper is the expansive upstairs owner's suite—a true retreat complete with a renovated ensuite bathroom, a cozy sitting area with private deck, and a flexible attached space that can serve as a home office, nursery, or massive walk-in closet. Enjoy indoor-outdoor living with a fully fenced, oversized corner lot ideal for entertaining or giving the dogs and kids a bit of freedom. The detached two-car garage adds convenience and storage, while the finished lower level features a welcoming family room and ¾ bath, perfect for guests or movie nights. Other updates include a new roof in 2023, durable and maintenance free metal siding, a newly lined sewer pipe in 2022 with transferrable lifetime warranty, and furnace and AC both under 10 years old. This home checks all the boxes: space, style, flexibility, updates—and location that can’t be beat.
INTERIOR
Bedrooms: 3
Fin ft² / Living Area: 1964 ft²
Below Ground Living: 456ft²
Bathrooms: 3
Above Ground Living: 1508ft²
-
Basement Details: Daylight/Lookout Windows, Finished, Full,
Appliances Included:
-
- Range
- Refrigerator
- Washer
- Dryer
- Microwave
- Exhaust Fan
- Dishwasher
EXTERIOR
Air Conditioning: Central Air
Garage Spaces: 2
Construction Materials: N/A
Foundation Size: 844ft²
Unit Amenities:
-
- Patio
- Kitchen Window
- Deck
- Hardwood Floors
- Washer/Dryer Hookup
Heating System:
-
- Forced Air
ROOMS
| Main | Size | ft² |
|---|---|---|
| Living Room | 12x19 | 144 ft² |
| Kitchen | 12x13 | 144 ft² |
| Bedroom 2 | 12x11 | 144 ft² |
| Bedroom 3 | 11x10 | 121 ft² |
| Lower | Size | ft² |
|---|---|---|
| Family Room | 29x13 | 841 ft² |
| Upper | Size | ft² |
|---|---|---|
| Bedroom 1 | 18x19 | 324 ft² |
| Office | 12x11 | 144 ft² |
| Sitting Room | 10x9 | 100 ft² |
LOT
Acres: N/A
Lot Size Dim.: 73x127
Longitude: 44.8912
Latitude: -93.3166
Zoning: Residential-Single Family
FINANCIAL & TAXES
Tax year: 2025
Tax annual amount: $5,307
MISCELLANEOUS
Fuel System: N/A
Sewer System: City Sewer/Connected
Water System: City Water/Connected
ADDITIONAL INFORMATION
MLS#: NST7774623
Listing Brokerage: Rize Realty

ID: 3928740
Published: July 25, 2025
Last Update: July 25, 2025
Views: 8


