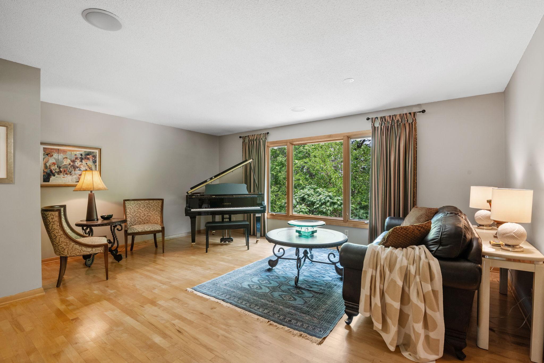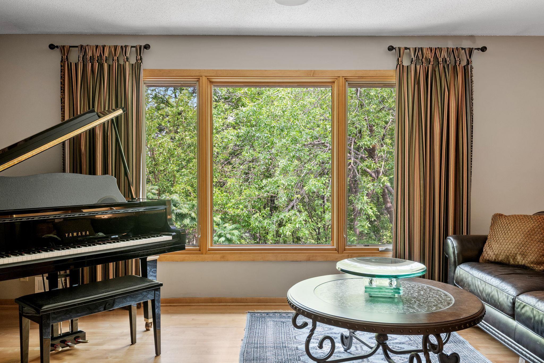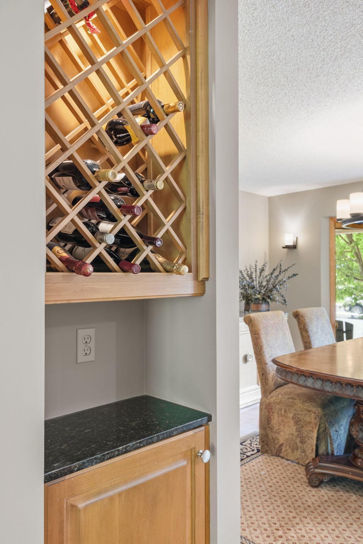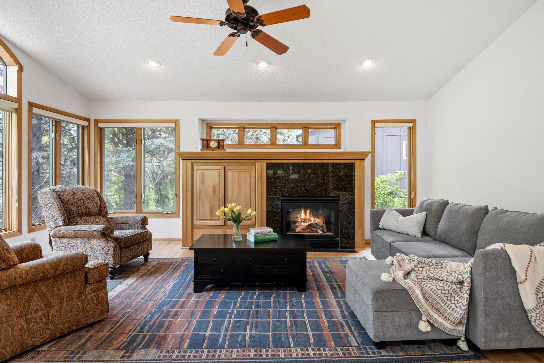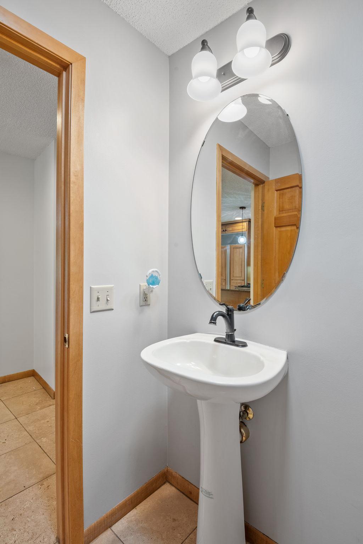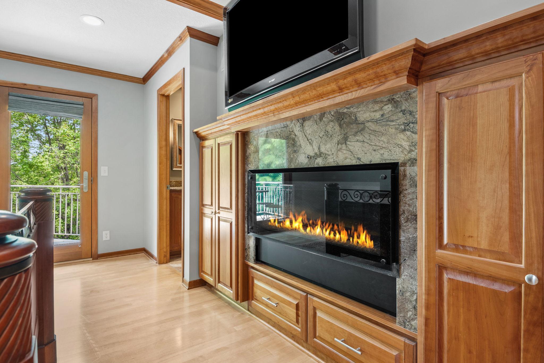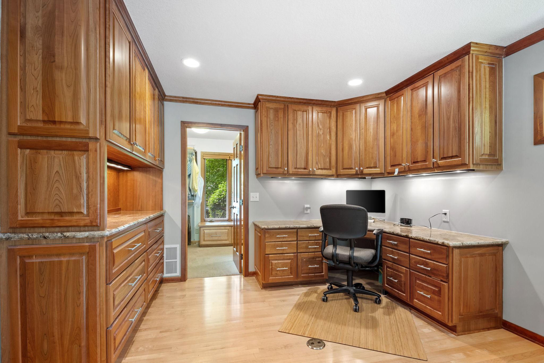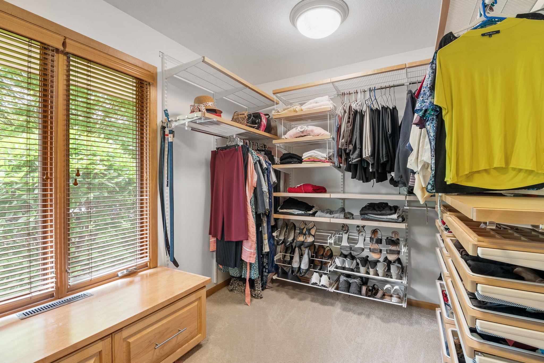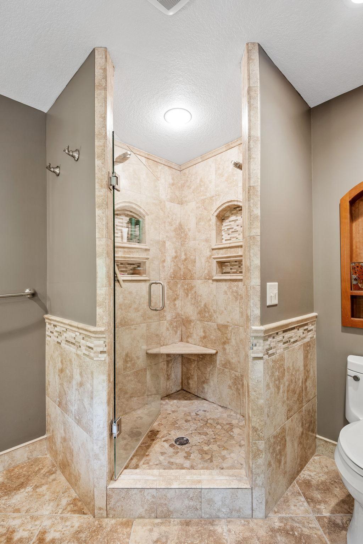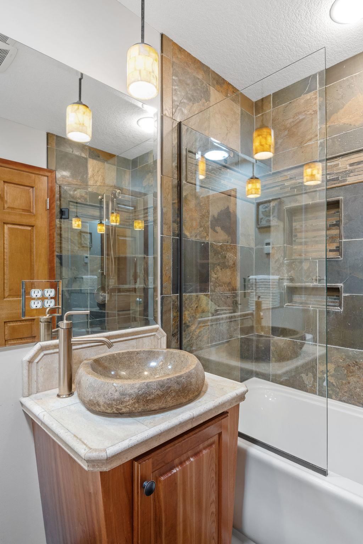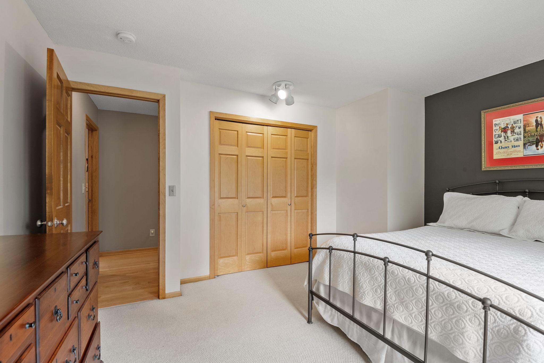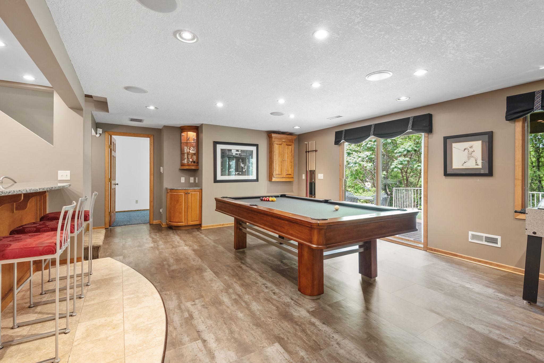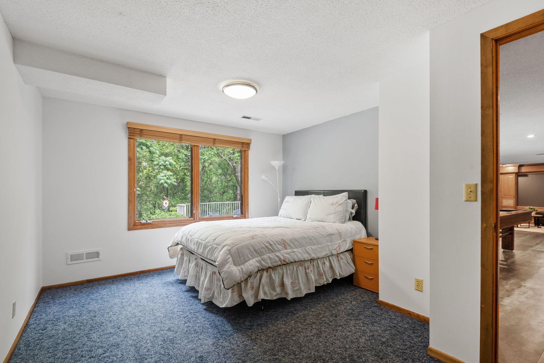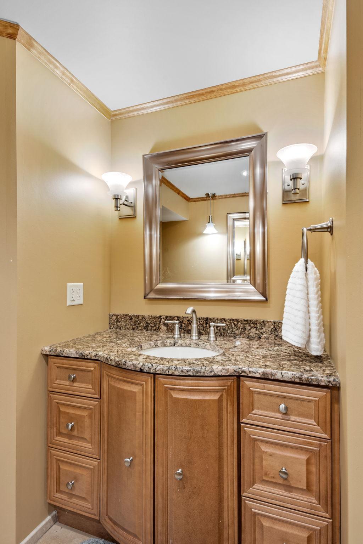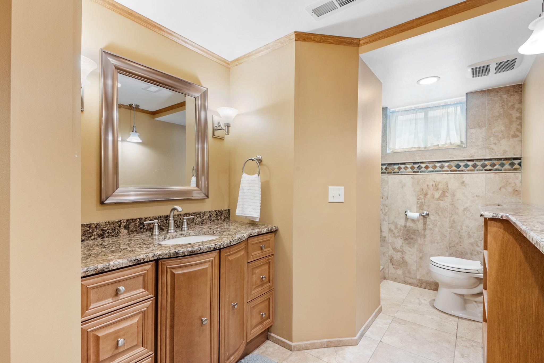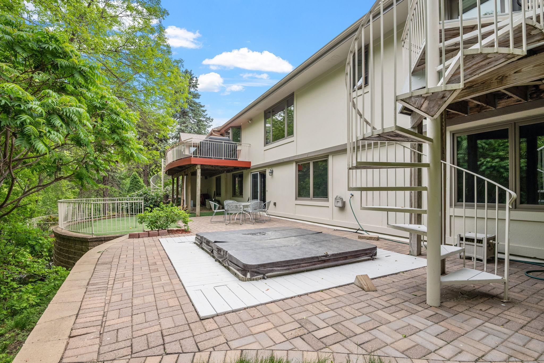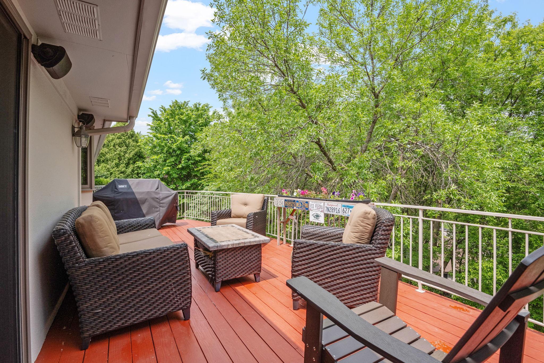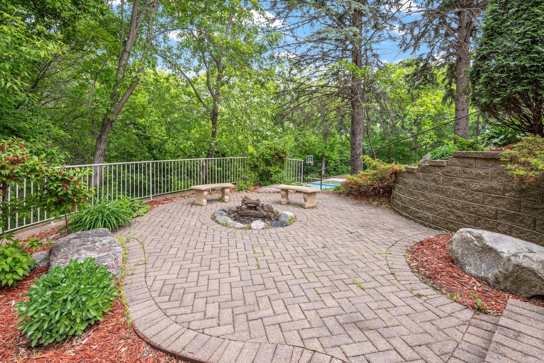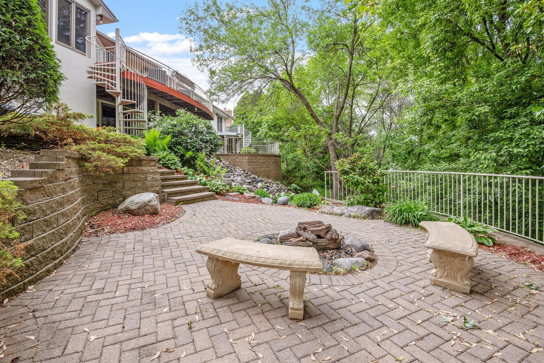6136 ARCTIC WAY
6136 Arctic Way, Minneapolis (Edina), 55436, MN
-
Price: $900,000
-
Status type: For Sale
-
City: Minneapolis (Edina)
-
Neighborhood: Viking Hills 2nd Add
Bedrooms: 4
Property Size :4060
-
Listing Agent: NST16191,NST100805
-
Property type : Single Family Residence
-
Zip code: 55436
-
Street: 6136 Arctic Way
-
Street: 6136 Arctic Way
Bathrooms: 4
Year: 1972
Listing Brokerage: Coldwell Banker Burnet
FEATURES
- Range
- Refrigerator
- Washer
- Dryer
- Dishwasher
- Disposal
- Cooktop
- Wall Oven
- Wine Cooler
- Stainless Steel Appliances
DETAILS
Welcome to this beautiful sprawling rambler in high-demand Edina! This 4-bedroom, 4-bathroom home offers the ideal layout for both everyday living and effortless entertaining. You'll love the updated kitchen featuring stainless steel appliances, which flows seamlessly into the bright and inviting family room—perfect for gatherings of any size. The thoughtful floor plan includes a built-in cubby system to keep your busy days organized, plus a large exercise room and a spacious 3-car garage. The primary suite is truly a retreat, complete with a cozy fireplace, generous walk-in closet, and a serene en-suite bathroom. Downstairs, you'll find an entertainer’s dream—a fantastic wet bar and a recreation/media room with a projection screen that stays with the home. There's also a large storage room, ideal for gardening gear or your favorite hobbies. Step outside into a backyard oasis with multiple zones to relax, dine, and enjoy the seasons—designed to be low maintenance while offering endless charm. Don't miss this rare opportunity to own a home that balances space, function, and style in one of Edina’s most desirable neighborhoods!
INTERIOR
Bedrooms: 4
Fin ft² / Living Area: 4060 ft²
Below Ground Living: 1566ft²
Bathrooms: 4
Above Ground Living: 2494ft²
-
Basement Details: Finished, Full, Storage Space, Sump Pump, Walkout,
Appliances Included:
-
- Range
- Refrigerator
- Washer
- Dryer
- Dishwasher
- Disposal
- Cooktop
- Wall Oven
- Wine Cooler
- Stainless Steel Appliances
EXTERIOR
Air Conditioning: Central Air
Garage Spaces: 3
Construction Materials: N/A
Foundation Size: 2197ft²
Unit Amenities:
-
Heating System:
-
- Forced Air
ROOMS
| Main | Size | ft² |
|---|---|---|
| Living Room | 19x15 | 361 ft² |
| Dining Room | 14x16 | 196 ft² |
| Kitchen | 19x12 | 361 ft² |
| Dining Room | 10x12 | 100 ft² |
| Family Room | 17x18 | 289 ft² |
| Bedroom 1 | 25x12 | 625 ft² |
| Bedroom 2 | 14x12 | 196 ft² |
| Lower | Size | ft² |
|---|---|---|
| Bedroom 3 | 12x16 | 144 ft² |
| Bedroom 4 | 12x16 | 144 ft² |
| Amusement Room | 38x16 | 1444 ft² |
| Bar/Wet Bar Room | 12x8 | 144 ft² |
| Exercise Room | 9x17 | 81 ft² |
| Storage | 20x13 | 400 ft² |
| Laundry | 15x13 | 225 ft² |
LOT
Acres: N/A
Lot Size Dim.: 90x148x214x203
Longitude: 44.8927
Latitude: -93.387
Zoning: Residential-Single Family
FINANCIAL & TAXES
Tax year: 2025
Tax annual amount: $11,517
MISCELLANEOUS
Fuel System: N/A
Sewer System: City Sewer/Connected
Water System: City Water/Connected
ADDITIONAL INFORMATION
MLS#: NST7750062
Listing Brokerage: Coldwell Banker Burnet

ID: 3749550
Published: June 06, 2025
Last Update: June 06, 2025
Views: 34

















