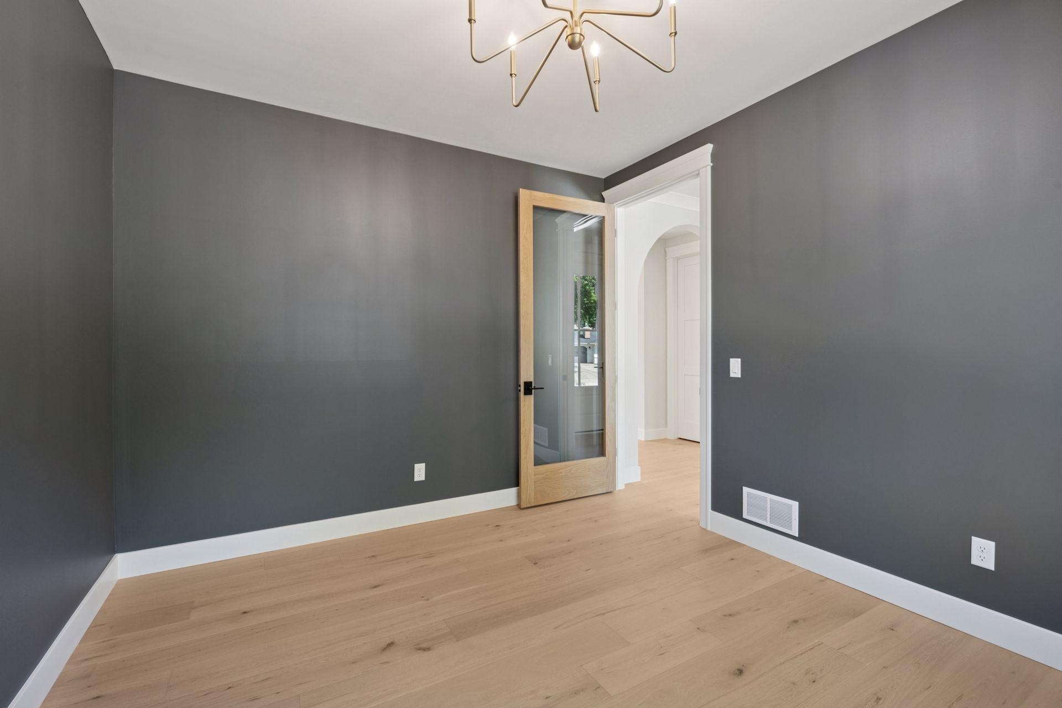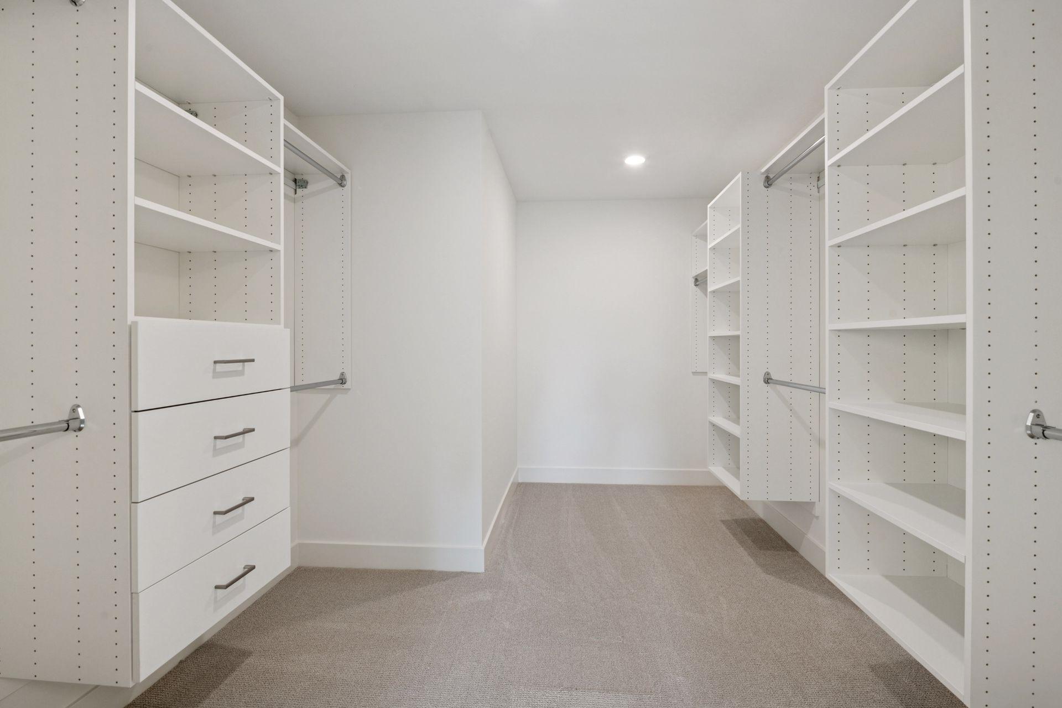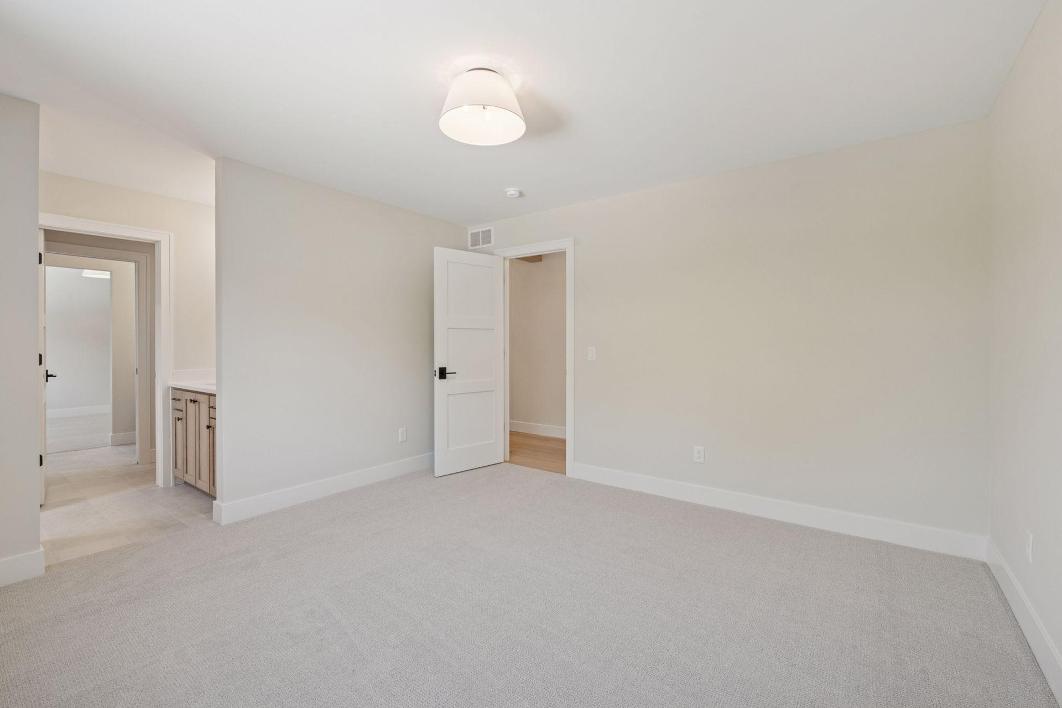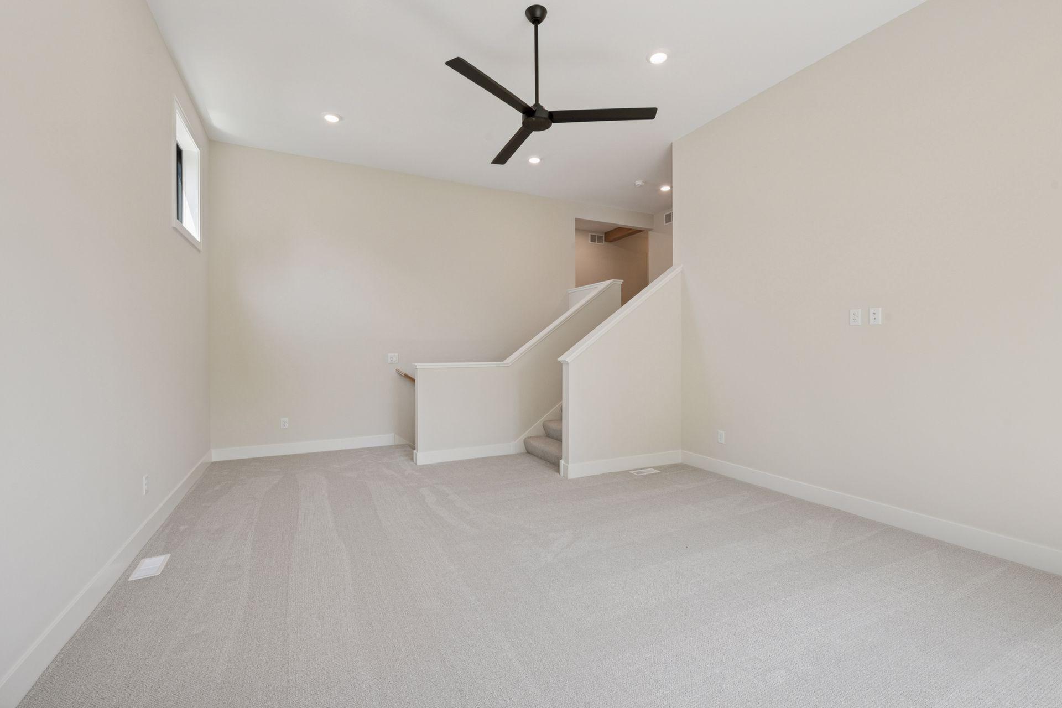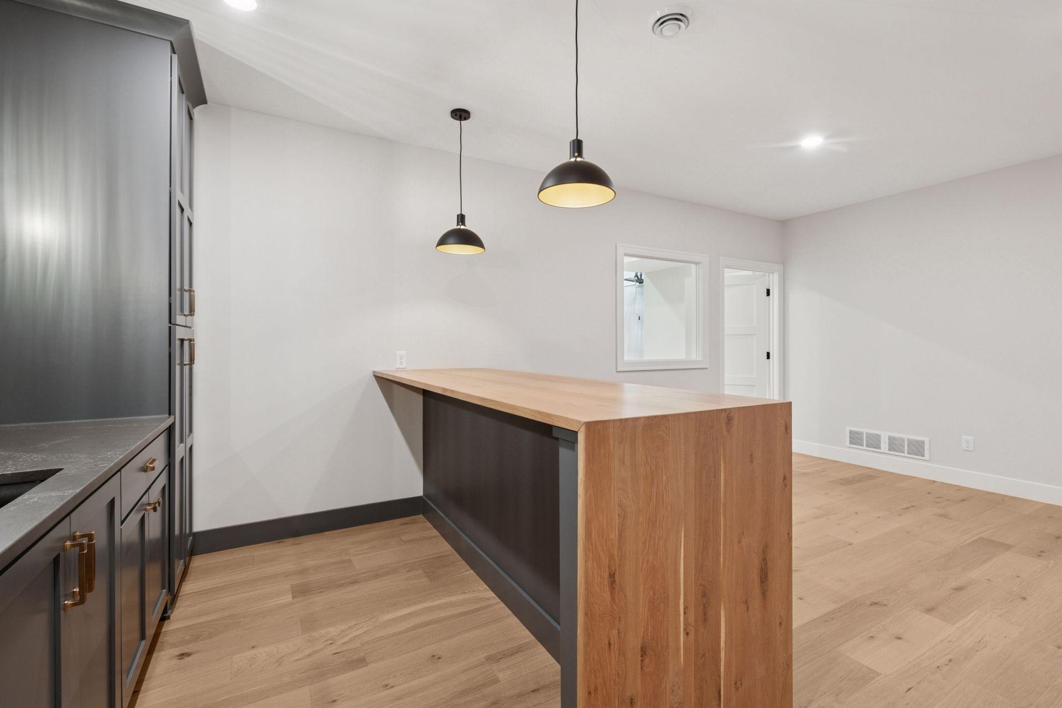6133 CHOWEN AVENUE
6133 Chowen Avenue, Edina, 55410, MN
-
Price: $1,795,000
-
Status type: For Sale
-
City: Edina
-
Neighborhood: Edina Bel-Air 5th Div
Bedrooms: 5
Property Size :4954
-
Listing Agent: NST16645,NST50965
-
Property type : Single Family Residence
-
Zip code: 55410
-
Street: 6133 Chowen Avenue
-
Street: 6133 Chowen Avenue
Bathrooms: 5
Year: 2025
Listing Brokerage: Coldwell Banker Burnet
FEATURES
- Refrigerator
- Washer
- Dryer
- Microwave
- Dishwasher
- Water Softener Owned
- Disposal
- Cooktop
- Wall Oven
- Gas Water Heater
- Double Oven
- Wine Cooler
DETAILS
Ready for move in now, this amazing two story is the next offering from Craft Homes, one of the hottest builders in Edina. Carefully curated with high quality finishes and timeless style, this spacious home has everything a buyer in this price range is hoping for. Some of the favorite features of this amazing floorplan are the front and back staircases, the indoor sport court and the spacious loft that has been used as a family room, media room, an in home office or even just a play space. The main floor great room is anchored by a beautiful fireplace and streams with natural light. The front foyer is large enough but not wasteful and opens to the quintessential main floor office. Upstairs you'll find a generous primary suite with a sumptuous full bath and ample walk in closet, 3 additional bedrooms a jack and Jill and additional full bath and 2nd floor laundry. The lower level has high ceilings, a fabulous built in bar, a 5th bedroom and 3/4 bath and and the signature sport court!
INTERIOR
Bedrooms: 5
Fin ft² / Living Area: 4954 ft²
Below Ground Living: 1579ft²
Bathrooms: 5
Above Ground Living: 3375ft²
-
Basement Details: Drain Tiled, Egress Window(s), Finished, Full, Sump Pump,
Appliances Included:
-
- Refrigerator
- Washer
- Dryer
- Microwave
- Dishwasher
- Water Softener Owned
- Disposal
- Cooktop
- Wall Oven
- Gas Water Heater
- Double Oven
- Wine Cooler
EXTERIOR
Air Conditioning: Central Air
Garage Spaces: 3
Construction Materials: N/A
Foundation Size: 1579ft²
Unit Amenities:
-
- Hardwood Floors
- Kitchen Center Island
Heating System:
-
- Forced Air
ROOMS
| Main | Size | ft² |
|---|---|---|
| Living Room | 22 x 17 | 484 ft² |
| Dining Room | 15 x 7 | 225 ft² |
| Kitchen | 22 x 12 | 484 ft² |
| Office | 13 x 11 | 169 ft² |
| Upper | Size | ft² |
|---|---|---|
| Bedroom 1 | 18 x 15 | 324 ft² |
| Bedroom 2 | 13 x 12 | 169 ft² |
| Bedroom 3 | 13 x 13 | 169 ft² |
| Bedroom 4 | 11 x 11 | 121 ft² |
| Loft | 18 x 15 | 324 ft² |
| Lower | Size | ft² |
|---|---|---|
| Bedroom 5 | 12 x 12 | 144 ft² |
| Family Room | 17 x 15 | 289 ft² |
| Game Room | 14 x 12 | 196 ft² |
| Bar/Wet Bar Room | 15 x 7 | 225 ft² |
| Athletic Court | 21 x 16 | 441 ft² |
LOT
Acres: N/A
Lot Size Dim.: 85x130x65x138
Longitude: 44.8915
Latitude: -93.3259
Zoning: Residential-Multi-Family,Residential-Single Family
FINANCIAL & TAXES
Tax year: 2024
Tax annual amount: N/A
MISCELLANEOUS
Fuel System: N/A
Sewer System: City Sewer/Connected
Water System: City Water/Connected
ADDITIONAL INFORMATION
MLS#: NST7761794
Listing Brokerage: Coldwell Banker Burnet

ID: 3897190
Published: July 16, 2025
Last Update: July 16, 2025
Views: 4




