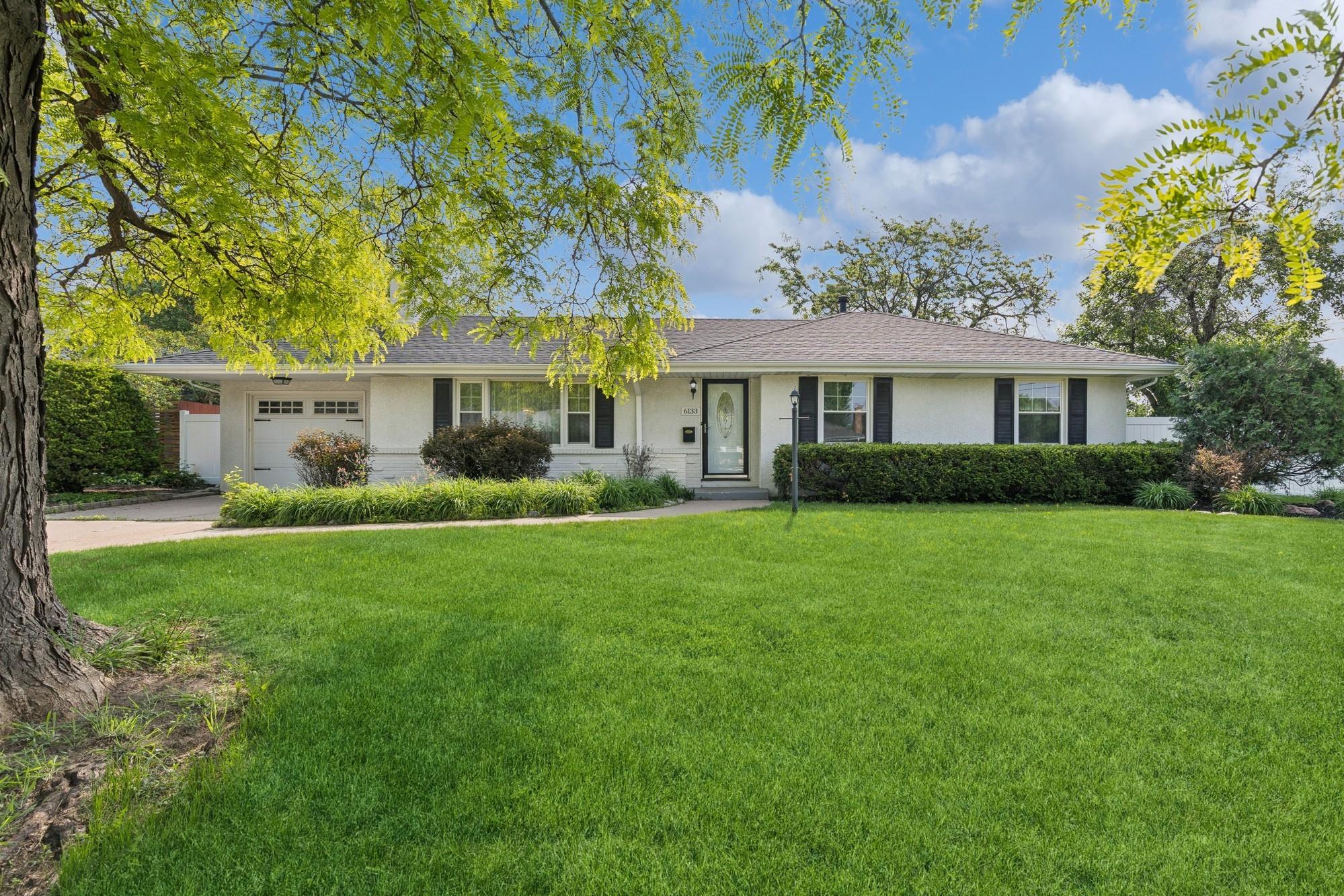6133 BEARD PLACE
6133 Beard Place, Edina, 55410, MN
-
Price: $624,900
-
Status type: For Sale
-
City: Edina
-
Neighborhood: Edina Bel-Air 5th Div
Bedrooms: 4
Property Size :2820
-
Listing Agent: NST16650,NST75251
-
Property type : Single Family Residence
-
Zip code: 55410
-
Street: 6133 Beard Place
-
Street: 6133 Beard Place
Bathrooms: 2
Year: 1955
Listing Brokerage: Edina Realty, Inc.
FEATURES
- Range
- Refrigerator
- Washer
- Dryer
- Microwave
- Dishwasher
- Water Softener Owned
- Disposal
- Gas Water Heater
- Stainless Steel Appliances
DETAILS
Completely remodeled spacious rambler in prime Edina location across from Strachauer Park. Main level open floor plan with gleaming hardwood floors, formal living & dining spaces as well as a main floor sun filled family room featuring large sliding glass door and windows, as well as two fireplaces on the main level. Gourmet kitchen with custom cabinets, SS appliances and center island including barstool seating and antiqued granite countertops. Informal dining option as well leading to the back patio and private large back yard. Three bedrooms and updated full bath on the main level, mud room off the attached garage. The lower level has a large open family room with the 3rd fireplace, along with the fourth bedroom & 3/4 bath, and finished laundry room. Private large corner lot, with maintenance-free privacy fence and irrigation system. Excellent location with easy access to highways, shopping, dining and entertainment.
INTERIOR
Bedrooms: 4
Fin ft² / Living Area: 2820 ft²
Below Ground Living: 1100ft²
Bathrooms: 2
Above Ground Living: 1720ft²
-
Basement Details: Block, Egress Window(s), Finished, Full, Tile Shower,
Appliances Included:
-
- Range
- Refrigerator
- Washer
- Dryer
- Microwave
- Dishwasher
- Water Softener Owned
- Disposal
- Gas Water Heater
- Stainless Steel Appliances
EXTERIOR
Air Conditioning: Central Air
Garage Spaces: 1
Construction Materials: N/A
Foundation Size: 1248ft²
Unit Amenities:
-
- Patio
- Kitchen Window
- Natural Woodwork
- Hardwood Floors
- Ceiling Fan(s)
- Washer/Dryer Hookup
- Security System
- In-Ground Sprinkler
- Paneled Doors
- Kitchen Center Island
- Tile Floors
- Main Floor Primary Bedroom
Heating System:
-
- Forced Air
ROOMS
| Main | Size | ft² |
|---|---|---|
| Living Room | 19x13 | 361 ft² |
| Dining Room | 10x9 | 100 ft² |
| Family Room | 32x12 | 1024 ft² |
| Kitchen | 12x11 | 144 ft² |
| Bedroom 1 | 14x11 | 196 ft² |
| Bedroom 2 | 13x10 | 169 ft² |
| Bedroom 3 | 10x10 | 100 ft² |
| Foyer | 6x5 | 36 ft² |
| Mud Room | 5x4 | 25 ft² |
| Patio | 17x9 | 289 ft² |
| Lower | Size | ft² |
|---|---|---|
| Bedroom 4 | 13x12 | 169 ft² |
| Family Room | 24x18 | 576 ft² |
| Laundry | 12x10 | 144 ft² |
LOT
Acres: N/A
Lot Size Dim.: 100x125x75x125
Longitude: 44.8911
Latitude: -93.3248
Zoning: Residential-Single Family
FINANCIAL & TAXES
Tax year: 2025
Tax annual amount: $7,868
MISCELLANEOUS
Fuel System: N/A
Sewer System: City Sewer/Connected
Water System: City Water/Connected
ADITIONAL INFORMATION
MLS#: NST7753090
Listing Brokerage: Edina Realty, Inc.

ID: 3736287
Published: June 03, 2025
Last Update: June 03, 2025
Views: 14






