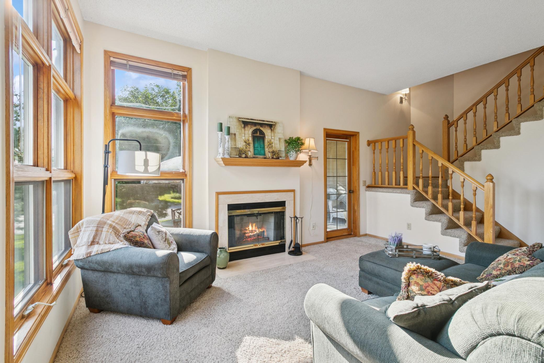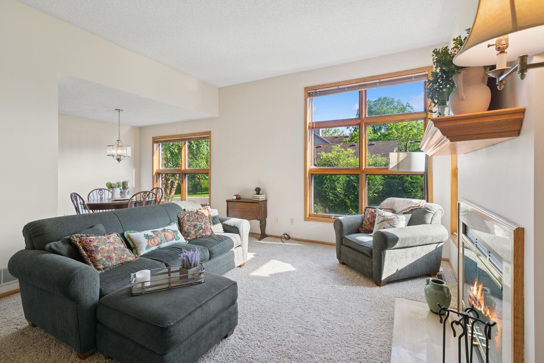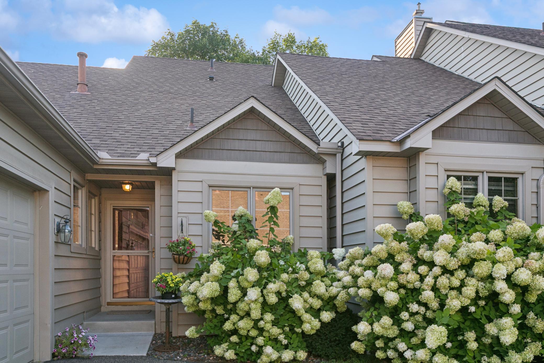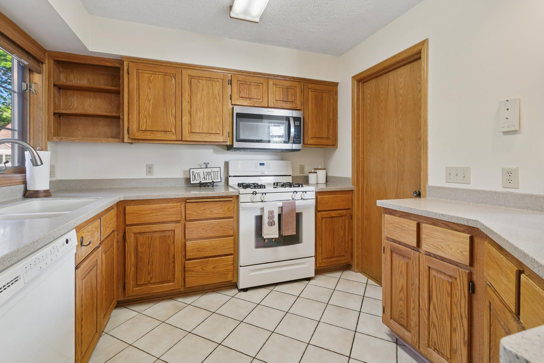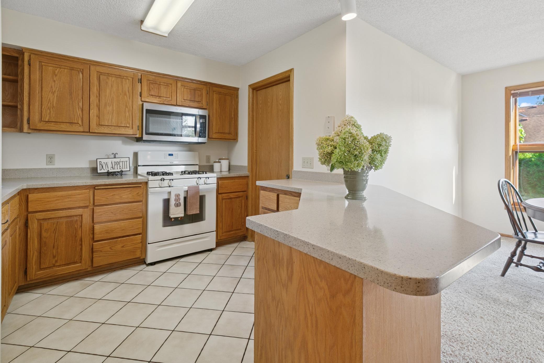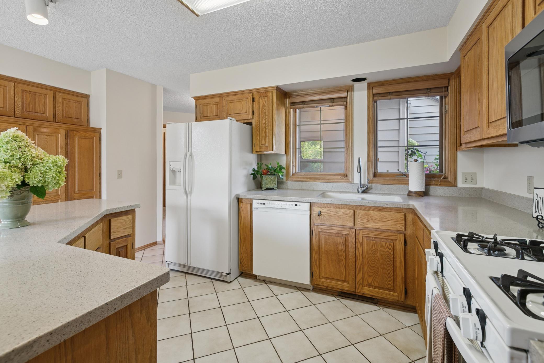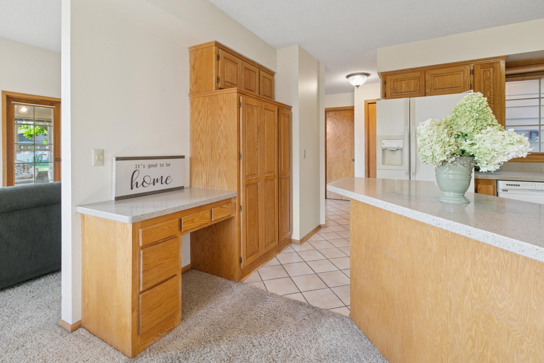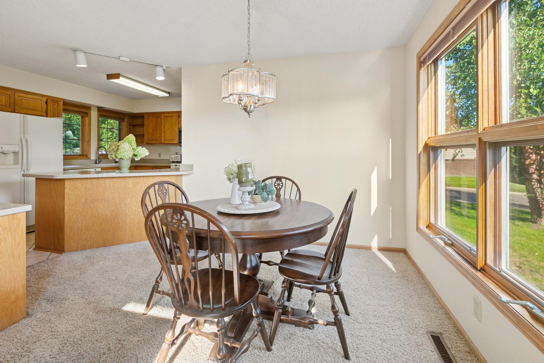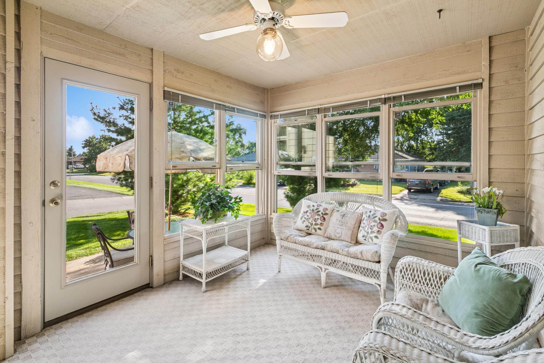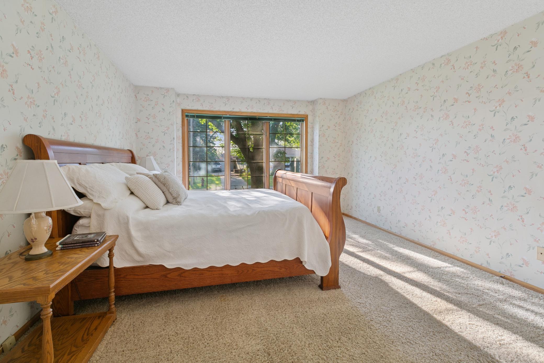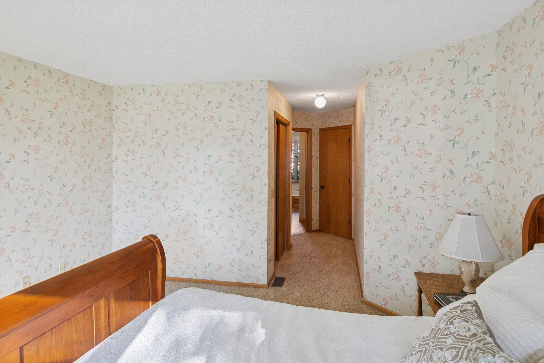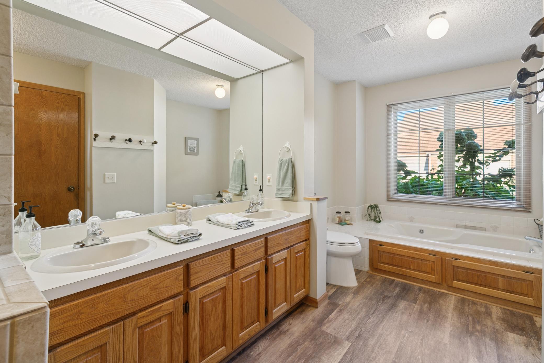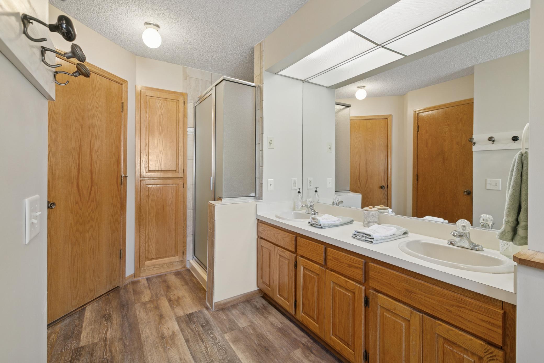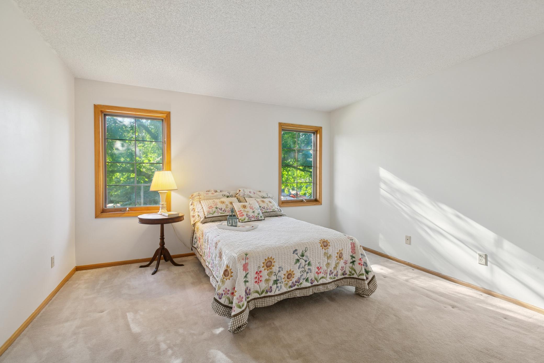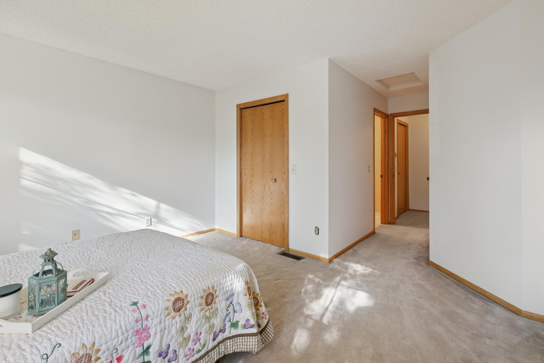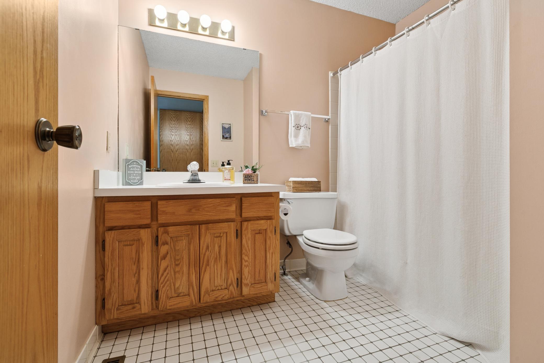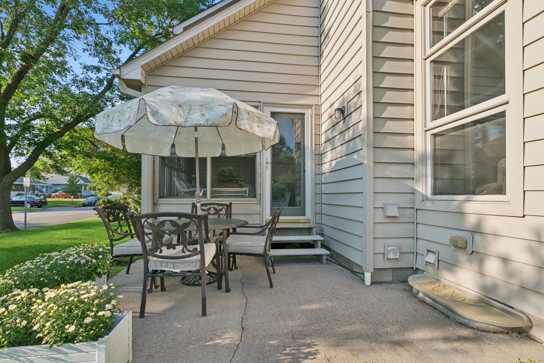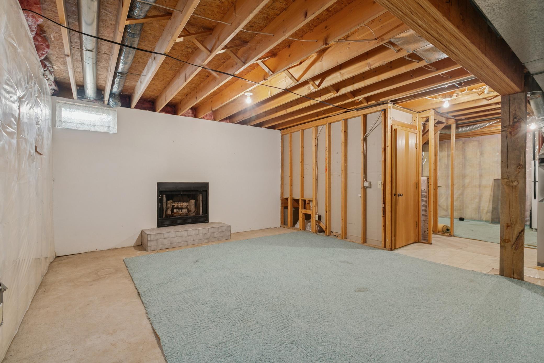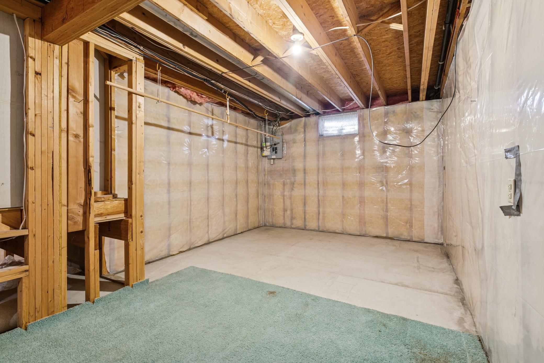613 SULLIVAN DRIVE
613 Sullivan Drive, Minneapolis (Columbia Heights), 55421, MN
-
Price: $294,900
-
Status type: For Sale
-
Neighborhood: Sullivan Shores
Bedrooms: 2
Property Size :1762
-
Listing Agent: NST17994,NST99710
-
Property type : Townhouse Side x Side
-
Zip code: 55421
-
Street: 613 Sullivan Drive
-
Street: 613 Sullivan Drive
Bathrooms: 2
Year: 1988
Listing Brokerage: RE/MAX Results
FEATURES
- Range
- Refrigerator
- Washer
- Dryer
- Dishwasher
- Gas Water Heater
DETAILS
Meticulously-maintained, this one level living townhome is charming and spacious with three levels, including a private, ensuite upper level bedroom. The main-floor has great flow between kitchen, laundry, dining, living and sun rooms. Freshly cleaned carpets, neutral paint and decor, updated finish on all oak cabinetry in the kitchen and laundry, make this a move-in ready home for any buyer. The warm and sunny porch is set to be your favorite room in the home. Finish off the lower level with a generous family room, which includes a wood burning fireplace. Ample space for additional bedrooms, play space or hobby room. There is also a rough-in for another bath. Enjoy the quiet outdoor patio, surrounded by mature trees and shrubs on the corner lot. Walking distance to stores and restaurants and convenience to freeways and bussing. Enjoy the shores of Sullivan Lake and the benefits of townhome living.
INTERIOR
Bedrooms: 2
Fin ft² / Living Area: 1762 ft²
Below Ground Living: N/A
Bathrooms: 2
Above Ground Living: 1762ft²
-
Basement Details: Block, Daylight/Lookout Windows, Drain Tiled, Full, Sump Pump, Unfinished,
Appliances Included:
-
- Range
- Refrigerator
- Washer
- Dryer
- Dishwasher
- Gas Water Heater
EXTERIOR
Air Conditioning: Central Air
Garage Spaces: 2
Construction Materials: N/A
Foundation Size: 1116ft²
Unit Amenities:
-
- Patio
- Kitchen Window
- Natural Woodwork
- Sun Room
- Ceiling Fan(s)
- Walk-In Closet
- Washer/Dryer Hookup
- In-Ground Sprinkler
- Other
- Kitchen Center Island
- Tile Floors
- Main Floor Primary Bedroom
- Primary Bedroom Walk-In Closet
Heating System:
-
- Forced Air
ROOMS
| Main | Size | ft² |
|---|---|---|
| Living Room | 15 x 13 | 225 ft² |
| Kitchen | 15 x 9 | 225 ft² |
| Dining Room | 9 x 8 | 81 ft² |
| Bedroom 1 | 16 x 13 | 256 ft² |
| Sun Room | 11 x 10 | 121 ft² |
| Laundry | 10 x 7 | 100 ft² |
| Patio | 11 x 10 | 121 ft² |
| Upper | Size | ft² |
|---|---|---|
| Bedroom 2 | 14 x 13 | 196 ft² |
| Lower | Size | ft² |
|---|---|---|
| Unfinished | n/a | 0 ft² |
| Utility Room | n/a | 0 ft² |
LOT
Acres: N/A
Lot Size Dim.: 38 x 68
Longitude: 45.0625
Latitude: -93.2563
Zoning: Residential-Single Family
FINANCIAL & TAXES
Tax year: 2025
Tax annual amount: $3,618
MISCELLANEOUS
Fuel System: N/A
Sewer System: City Sewer/Connected,City Sewer - In Street
Water System: City Water/Connected,City Water - In Street
ADDITIONAL INFORMATION
MLS#: NST7795504
Listing Brokerage: RE/MAX Results

ID: 4060826
Published: September 02, 2025
Last Update: September 02, 2025
Views: 18


