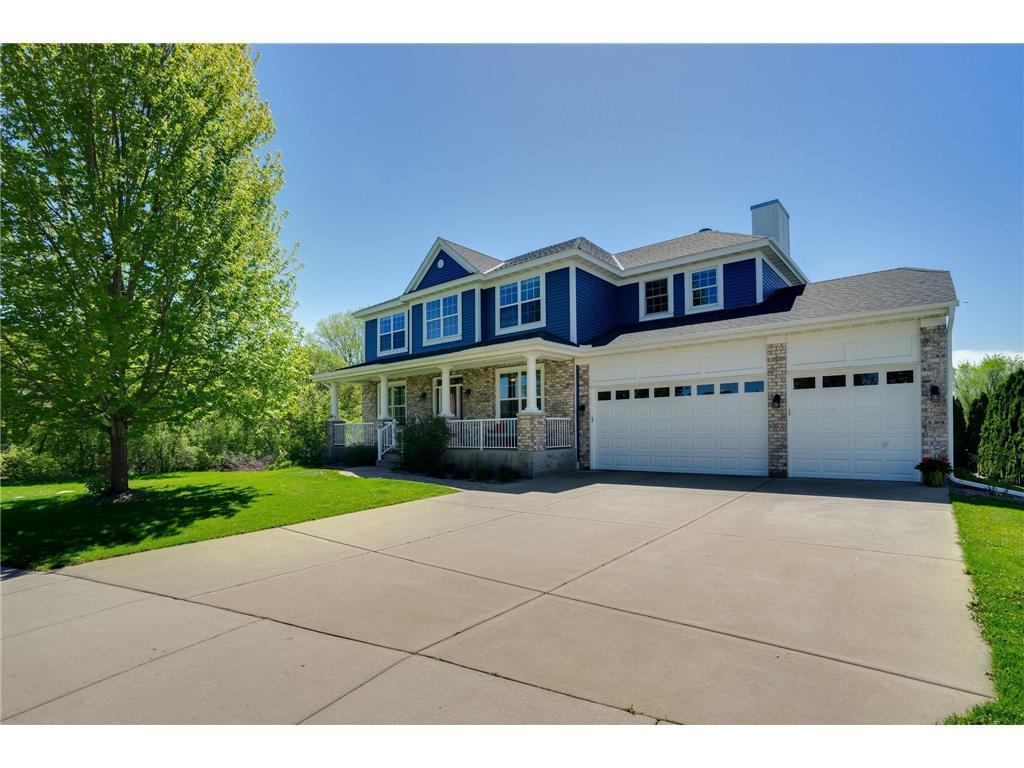6127 HEARTHSTONE AVENUE
6127 Hearthstone Avenue, Cottage Grove, 55016, MN
-
Price: $829,900
-
Status type: For Sale
-
City: Cottage Grove
-
Neighborhood: Silverwood
Bedrooms: 5
Property Size :6371
-
Listing Agent: NST16691,NST42800
-
Property type : Single Family Residence
-
Zip code: 55016
-
Street: 6127 Hearthstone Avenue
-
Street: 6127 Hearthstone Avenue
Bathrooms: 5
Year: 2007
Listing Brokerage: Coldwell Banker Burnet
FEATURES
- Refrigerator
- Washer
- Dryer
- Microwave
- Dishwasher
- Water Softener Owned
- Disposal
- Cooktop
- Wall Oven
- Humidifier
- Air-To-Air Exchanger
- Central Vacuum
- Water Osmosis System
- Water Filtration System
- Gas Water Heater
- Double Oven
- Stainless Steel Appliances
DETAILS
6127 Hearthstone Ave. S in Cottage Grove is a stunning and meticulously maintained 5-bedroom, 5-bathroom home offering luxury, comfort, and an abundance of modern upgrades. Nestled on a beautifully landscaped lot, this home boasts an impressive $54,000 in recent enhancements, including a central vacuum system, an advanced alarm/video security system, a new refrigerator, washer, ventless dryer, dishwasher, two garage door openers, two reverse osmosis systems and softeners (one for the sink and one for the refrigerator), an upgraded HVAC system with a humidifier, a heated garage with an EV charging plug, a UV induct air purifier, and backyard lighting. The exterior showcases a cement driveway leading to a heated three-car garage, along with previously updated garage doors, siding, roof, soffit, and fascia. The expansive deck has been upgraded with luxurious Brazilian wood, while the private heated in-ground pool, surrounded by tall Arborvitae trees, provides a serene and secluded retreat on this spacious lot. Inside, the main level features a grand foyer, a formal dining room, a formal living room, a spacious kitchen, an informal dining area, a large pantry, and a half bathroom. Hardwood floors flow seamlessly through the kitchen, dining spaces, bathroom, and foyer, adding warmth and elegance. The inviting living room is anchored by a cozy gas fireplace with built-in shelving, while the gourmet kitchen boasts stainless steel appliances, a large island, double ovens, and walk-out access to the expansive deck—perfect for entertaining. The upper level includes a spacious landing, three generously sized bedrooms—one with a private bathroom and two sharing a full Jack and Jill bath. Additionally, this level offers an executive office, a den with a gas fireplace, and a grand owner’s suite. The luxurious owner’s retreat features two walk-in closets and a spa-like en-suite bathroom, complete with a deep soaking tub and a walk-in shower. The lower level is designed for entertainment and relaxation, featuring a large family room with a gas-burning fireplace, a wet bar, a dedicated media room, and a fifth bedroom. With its thoughtful upgrades, expansive living spaces, and high-end features, this exquisite home offers an unparalleled lifestyle in one of Cottage Grove’s most sought-after neighborhoods.
INTERIOR
Bedrooms: 5
Fin ft² / Living Area: 6371 ft²
Below Ground Living: 1800ft²
Bathrooms: 5
Above Ground Living: 4571ft²
-
Basement Details: Daylight/Lookout Windows, Drain Tiled, Drainage System, Egress Window(s), Finished, Full, Concrete, Sump Basket,
Appliances Included:
-
- Refrigerator
- Washer
- Dryer
- Microwave
- Dishwasher
- Water Softener Owned
- Disposal
- Cooktop
- Wall Oven
- Humidifier
- Air-To-Air Exchanger
- Central Vacuum
- Water Osmosis System
- Water Filtration System
- Gas Water Heater
- Double Oven
- Stainless Steel Appliances
EXTERIOR
Air Conditioning: Central Air,Zoned
Garage Spaces: 3
Construction Materials: N/A
Foundation Size: 2273ft²
Unit Amenities:
-
- Kitchen Window
- Hardwood Floors
- Ceiling Fan(s)
- Walk-In Closet
- Vaulted Ceiling(s)
- Washer/Dryer Hookup
- Security System
- In-Ground Sprinkler
- Kitchen Center Island
- French Doors
- Wet Bar
- Security Lights
- Primary Bedroom Walk-In Closet
Heating System:
-
- Forced Air
- Fireplace(s)
ROOMS
| Main | Size | ft² |
|---|---|---|
| Living Room | 13x13 | 169 ft² |
| Dining Room | 15x14 | 225 ft² |
| Family Room | 19x16 | 361 ft² |
| Kitchen | 16x14 | 256 ft² |
| Den | 13x10 | 169 ft² |
| Upper | Size | ft² |
|---|---|---|
| Bedroom 1 | 18x15 | 324 ft² |
| Bedroom 2 | 13x12 | 169 ft² |
| Bedroom 3 | 13x11 | 169 ft² |
| Bedroom 4 | 11x10 | 121 ft² |
| Office | 22x16 | 484 ft² |
| Lower | Size | ft² |
|---|---|---|
| Bedroom 5 | 16x12 | 256 ft² |
| Recreation Room | 36x23 | 1296 ft² |
| Media Room | 18x17 | 324 ft² |
| Hobby Room | 18x13 | 324 ft² |
LOT
Acres: N/A
Lot Size Dim.: 100x163x93x152
Longitude: 44.8603
Latitude: -92.9525
Zoning: Residential-Single Family
FINANCIAL & TAXES
Tax year: 2025
Tax annual amount: $9,796
MISCELLANEOUS
Fuel System: N/A
Sewer System: City Sewer/Connected
Water System: City Water/Connected
ADITIONAL INFORMATION
MLS#: NST7749316
Listing Brokerage: Coldwell Banker Burnet

ID: 3702285
Published: May 27, 2025
Last Update: May 27, 2025
Views: 6






