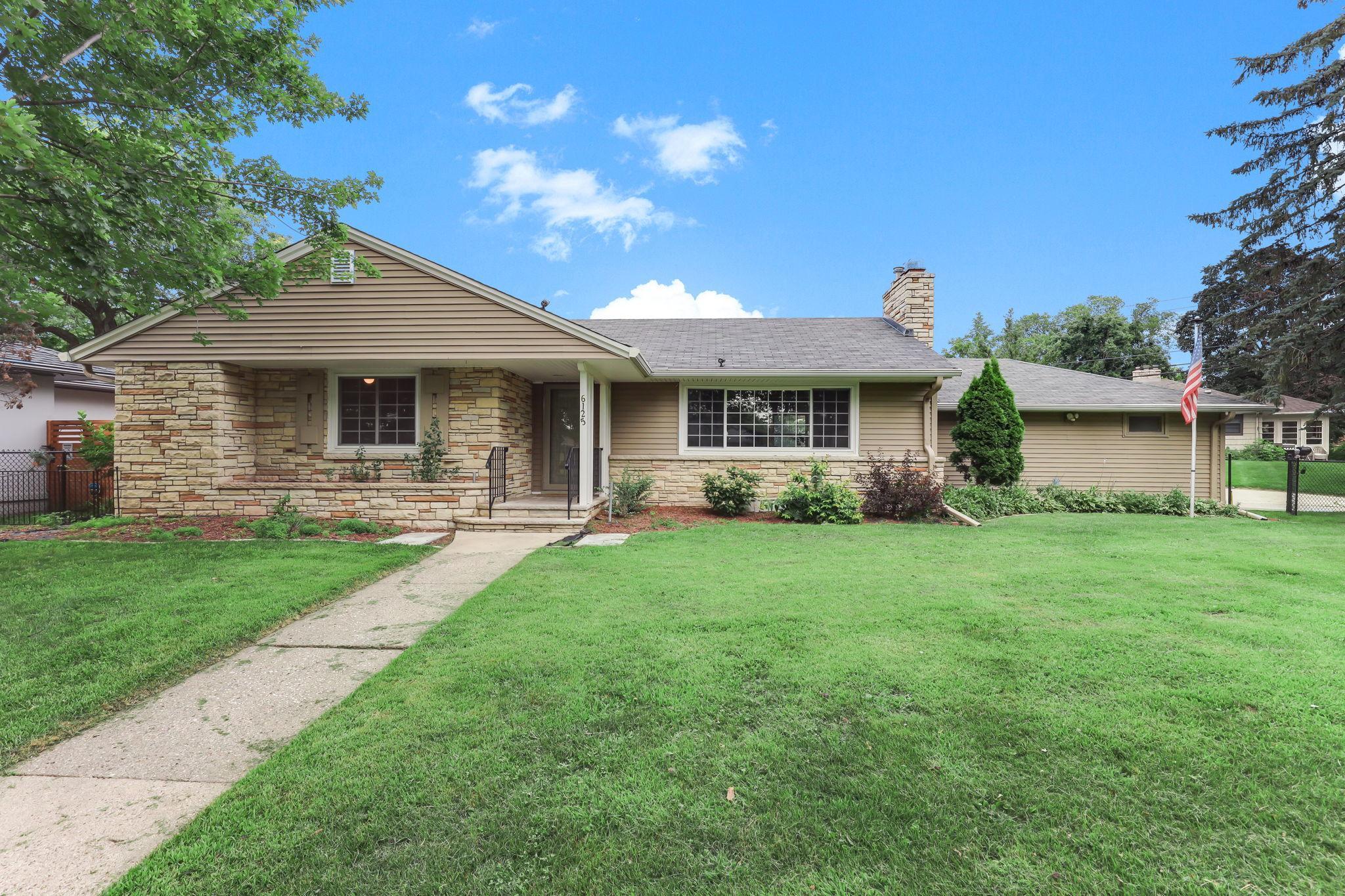6125 LOREN DRIVE
6125 Loren Drive, Minneapolis, 55417, MN
-
Price: $415,000
-
Status type: For Sale
-
City: Minneapolis
-
Neighborhood: Diamond Lake
Bedrooms: 3
Property Size :2574
-
Listing Agent: NST26372,NST109186
-
Property type : Single Family Residence
-
Zip code: 55417
-
Street: 6125 Loren Drive
-
Street: 6125 Loren Drive
Bathrooms: 2
Year: 1952
Listing Brokerage: Kris Lindahl Real Estate
FEATURES
- Range
- Refrigerator
- Microwave
- Dishwasher
- Disposal
- Humidifier
- Gas Water Heater
- Stainless Steel Appliances
DETAILS
Mid-century charm meets modern updates in this stunning home in the highly sought-after Diamond Lake neighborhood! You’ll love the natural light pouring through the large windows on the main floor, highlighting the fresh paint, new LVP flooring, and the cozy wood-burning fireplace in the living room. The fully remodeled kitchen is open and inviting, with new cabinets, countertops, and a sunny breakfast area. Two spacious bedrooms and a beautifully updated ¾ bath complete the main level, along with a bright sunroom that walks out to a large patio area and fenced yard. The full basement offers even more living space with a large family room, second wood-burning fireplace, bar area, third bedroom, another updated ¾ bath and plenty of room to spread out. New carpet adds warmth and comfort throughout the basement, including the stairs. Need extra storage? You’ll love the large utility room, dedicated storage space, and bonus shed out back. With easy access to lakes, parks, the airport, and more, this home offers the space, style, and location you’ve been looking for!
INTERIOR
Bedrooms: 3
Fin ft² / Living Area: 2574 ft²
Below Ground Living: 1209ft²
Bathrooms: 2
Above Ground Living: 1365ft²
-
Basement Details: Block, Daylight/Lookout Windows, Egress Window(s), Finished, Full, Storage Space,
Appliances Included:
-
- Range
- Refrigerator
- Microwave
- Dishwasher
- Disposal
- Humidifier
- Gas Water Heater
- Stainless Steel Appliances
EXTERIOR
Air Conditioning: Central Air
Garage Spaces: 2
Construction Materials: N/A
Foundation Size: 1256ft²
Unit Amenities:
-
- Patio
- Kitchen Window
- Porch
- Hardwood Floors
- Sun Room
- Ceiling Fan(s)
- Paneled Doors
- Main Floor Primary Bedroom
Heating System:
-
- Forced Air
ROOMS
| Main | Size | ft² |
|---|---|---|
| Living Room | 13x19.5 | 252.42 ft² |
| Dining Room | 10x10 | 100 ft² |
| Kitchen | 8.5x16 | 71.54 ft² |
| Bedroom 1 | 14.5x11.5 | 164.59 ft² |
| Bedroom 2 | 13x10 | 169 ft² |
| Three Season Porch | 9.5x11.5 | 107.51 ft² |
| Lower | Size | ft² |
|---|---|---|
| Family Room | 33x12 | 1089 ft² |
| Bedroom 3 | 16x12.5 | 198.67 ft² |
| Laundry | 10x24.5 | 244.17 ft² |
| Storage | 8x6 | 64 ft² |
LOT
Acres: N/A
Lot Size Dim.: 68x130x166x68
Longitude: 44.8914
Latitude: -93.2625
Zoning: Residential-Single Family
FINANCIAL & TAXES
Tax year: 2025
Tax annual amount: $6,141
MISCELLANEOUS
Fuel System: N/A
Sewer System: City Sewer/Connected
Water System: City Water/Connected
ADDITIONAL INFORMATION
MLS#: NST7785002
Listing Brokerage: Kris Lindahl Real Estate

ID: 3977888
Published: August 08, 2025
Last Update: August 08, 2025
Views: 1






