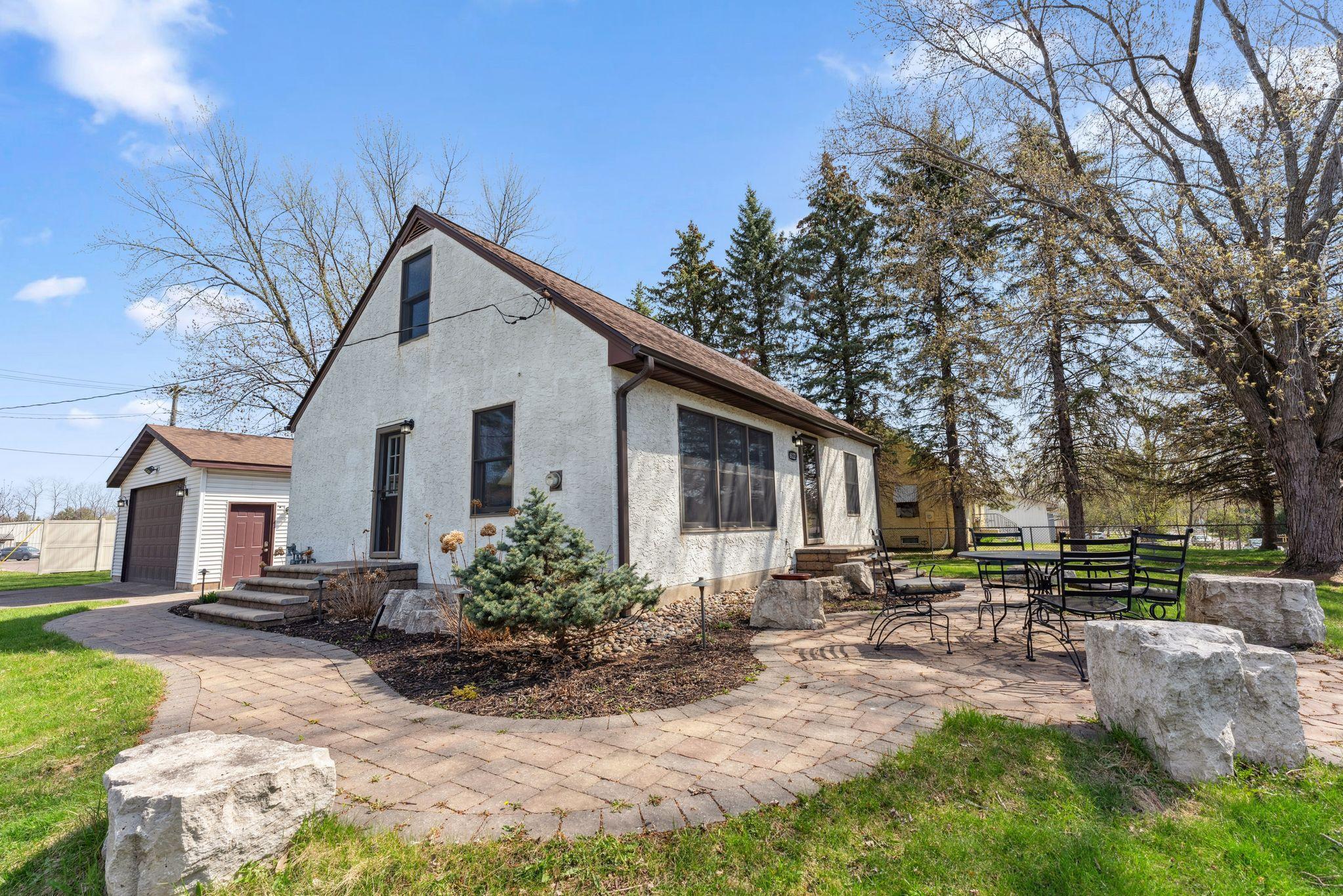6122 UPPER 51ST STREET
6122 Upper 51st Street, Saint Paul (Oakdale), 55128, MN
-
Price: $300,000
-
Status type: For Sale
-
City: Saint Paul (Oakdale)
-
Neighborhood: Pullman Add To North St Paul
Bedrooms: 3
Property Size :1475
-
Listing Agent: NST16224,NST48112
-
Property type : Single Family Residence
-
Zip code: 55128
-
Street: 6122 Upper 51st Street
-
Street: 6122 Upper 51st Street
Bathrooms: 1
Year: 1956
Listing Brokerage: RE/MAX Advantage Plus
FEATURES
- Range
- Refrigerator
- Washer
- Dryer
- Microwave
- Dishwasher
- Disposal
- Gas Water Heater
- Stainless Steel Appliances
DETAILS
Welcome to this Wonderful Oakdale Home! It's ready for you to move right in and enjoy. Very nice updates throughout. Stainless appliances, fresh carpet, paver patio, newer roof etc... It sits on a spacious lot with a huge 24x36 garage. 3 bedrooms up with a great rec room below including a custom concrete wet bar.
INTERIOR
Bedrooms: 3
Fin ft² / Living Area: 1475 ft²
Below Ground Living: 370ft²
Bathrooms: 1
Above Ground Living: 1105ft²
-
Basement Details: Block, Finished, Full, Partially Finished, Storage Space,
Appliances Included:
-
- Range
- Refrigerator
- Washer
- Dryer
- Microwave
- Dishwasher
- Disposal
- Gas Water Heater
- Stainless Steel Appliances
EXTERIOR
Air Conditioning: Central Air
Garage Spaces: 4
Construction Materials: N/A
Foundation Size: 884ft²
Unit Amenities:
-
- Kitchen Window
- Natural Woodwork
- Hardwood Floors
- Washer/Dryer Hookup
- Security System
- Main Floor Primary Bedroom
Heating System:
-
- Forced Air
ROOMS
| Main | Size | ft² |
|---|---|---|
| Living Room | 12x17 | 144 ft² |
| Kitchen | 9x10 | 81 ft² |
| Bedroom 1 | 12x12 | 144 ft² |
| Bedroom 2 | 9x10 | 81 ft² |
| Bathroom | 6x7 | 36 ft² |
| Dining Room | 7x9 | 49 ft² |
| Upper | Size | ft² |
|---|---|---|
| Bedroom 3 | 10x20 | 100 ft² |
| Basement | Size | ft² |
|---|---|---|
| Amusement Room | 21x12 | 441 ft² |
| Bar/Wet Bar Room | 10x11 | 100 ft² |
LOT
Acres: N/A
Lot Size Dim.: 150x76
Longitude: 45.0235
Latitude: -92.9819
Zoning: Residential-Single Family
FINANCIAL & TAXES
Tax year: 2025
Tax annual amount: $3,212
MISCELLANEOUS
Fuel System: N/A
Sewer System: City Sewer/Connected
Water System: City Water/Connected
ADITIONAL INFORMATION
MLS#: NST7734102
Listing Brokerage: RE/MAX Advantage Plus

ID: 3577034
Published: May 01, 2025
Last Update: May 01, 2025
Views: 1






