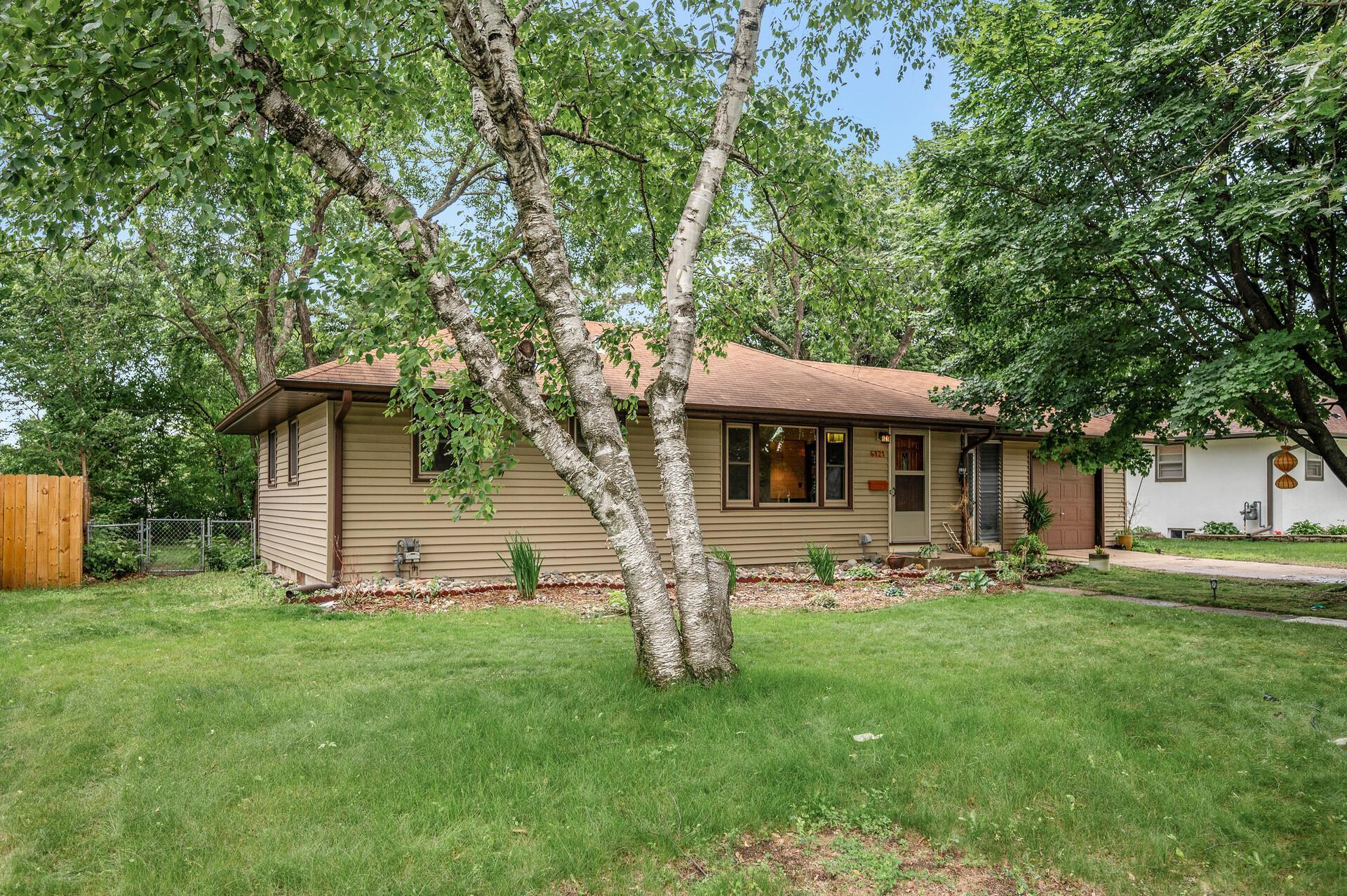6121 TRINITY DRIVE
6121 Trinity Drive, Minneapolis (Fridley), 55432, MN
-
Price: $299,000
-
Status type: For Sale
-
City: Minneapolis (Fridley)
-
Neighborhood: Sylvan Hills 2
Bedrooms: 3
Property Size :1558
-
Listing Agent: NST19238,NST226022
-
Property type : Single Family Residence
-
Zip code: 55432
-
Street: 6121 Trinity Drive
-
Street: 6121 Trinity Drive
Bathrooms: 2
Year: 1955
Listing Brokerage: RE/MAX Results
FEATURES
- Range
- Refrigerator
- Washer
- Dryer
- Microwave
- Dishwasher
- Freezer
- Gas Water Heater
DETAILS
This 3-bedroom home delivers the combination of immediate livability along with clear upside potential. A few recent updates while leaving room for your personal vision to increase value over time. The location solves the urban access puzzle - minutes to downtown when you want it, yet residential and quiet when you need it. The attractive price will help you gain a foothold in real estate ownership without overextending. The best investment isn't usually the most polished house - it's the one with both solid bones and room to grow your equity through sweat and strategy. Climate controlled grow ready room in the lower level. This is a perfect starter home that doesn't feel like you are settling.
INTERIOR
Bedrooms: 3
Fin ft² / Living Area: 1558 ft²
Below Ground Living: 466ft²
Bathrooms: 2
Above Ground Living: 1092ft²
-
Basement Details: Block, Storage Space,
Appliances Included:
-
- Range
- Refrigerator
- Washer
- Dryer
- Microwave
- Dishwasher
- Freezer
- Gas Water Heater
EXTERIOR
Air Conditioning: Central Air
Garage Spaces: 1
Construction Materials: N/A
Foundation Size: 928ft²
Unit Amenities:
-
Heating System:
-
- Forced Air
ROOMS
| n/a | Size | ft² |
|---|---|---|
| Living Room | 14'2"x11'5" | 161.74 ft² |
| Dining Room | 6'5"x7'5" | 47.59 ft² |
| Bedroom 1 | 12'10"x11'7" | 148.65 ft² |
| Bedroom 2 | 12'10"x11'7" | 148.65 ft² |
| Bedroom 3 | 8'8"x11'7" | 100.39 ft² |
LOT
Acres: N/A
Lot Size Dim.: 102x102
Longitude: 45.0796
Latitude: -93.268
Zoning: Residential-Single Family
FINANCIAL & TAXES
Tax year: 2024
Tax annual amount: $3,226
MISCELLANEOUS
Fuel System: N/A
Sewer System: City Sewer/Connected
Water System: City Water/Connected
ADITIONAL INFORMATION
MLS#: NST7762095
Listing Brokerage: RE/MAX Results

ID: 3807762
Published: June 20, 2025
Last Update: June 20, 2025
Views: 3






