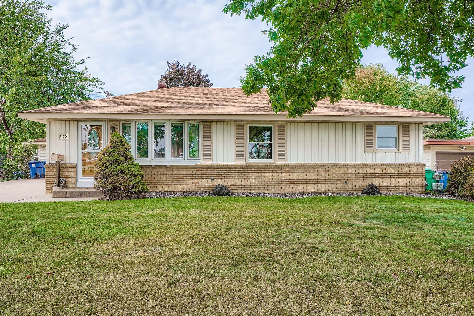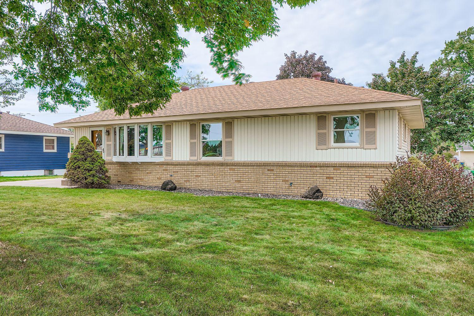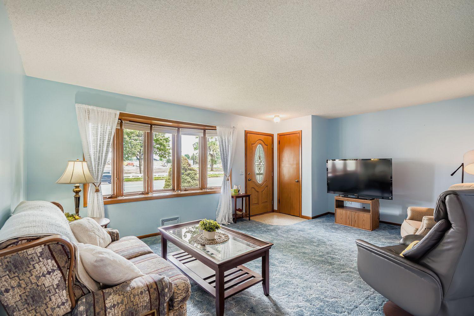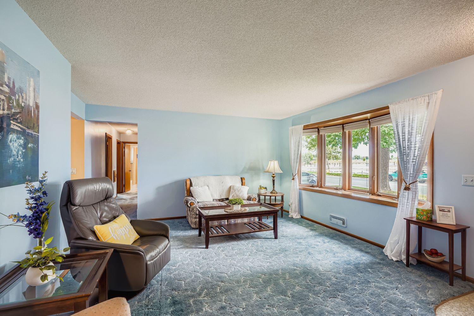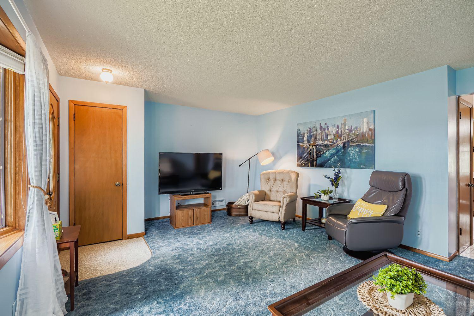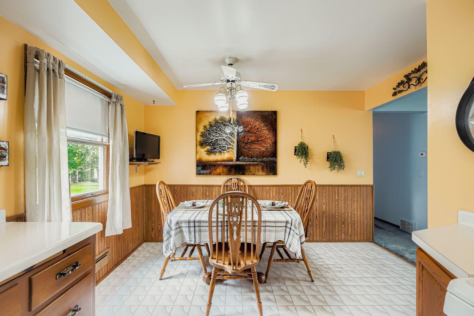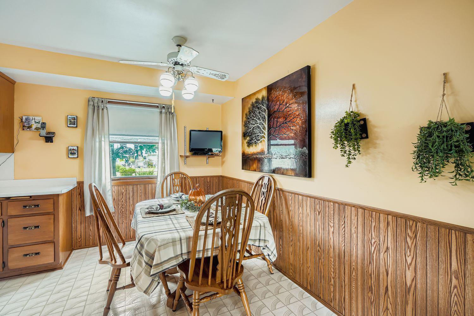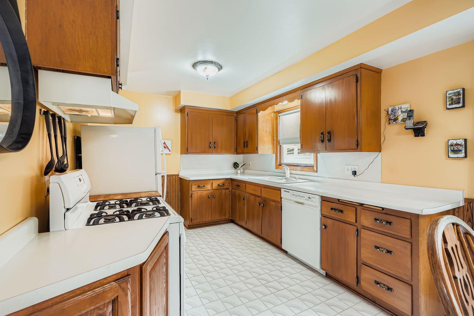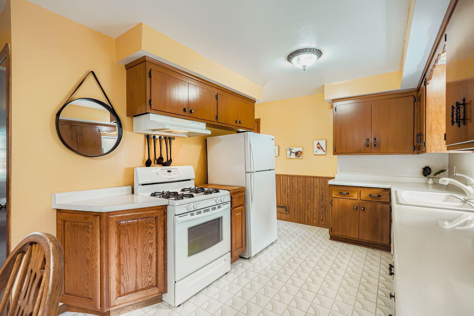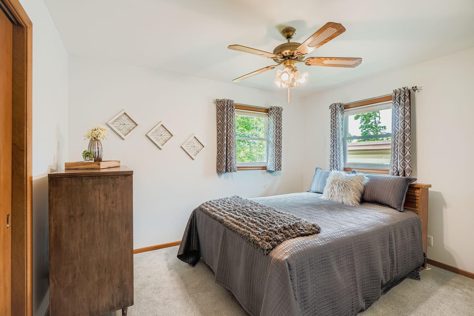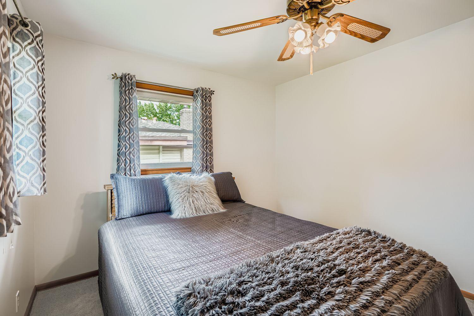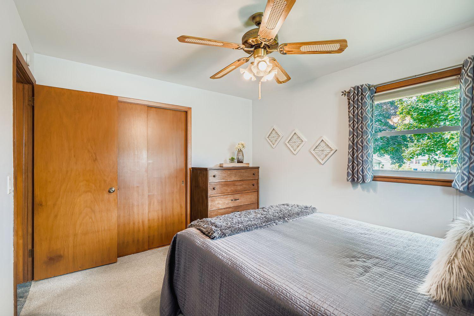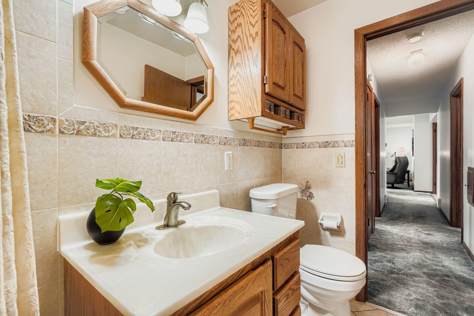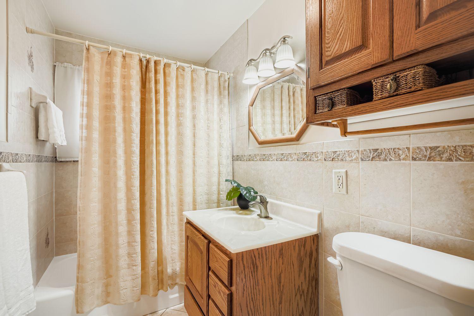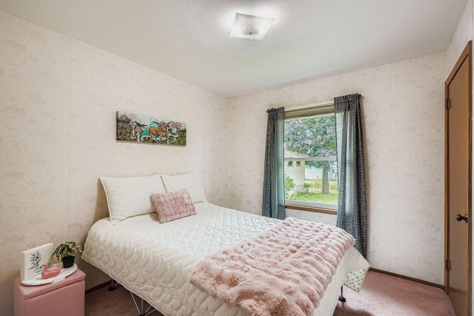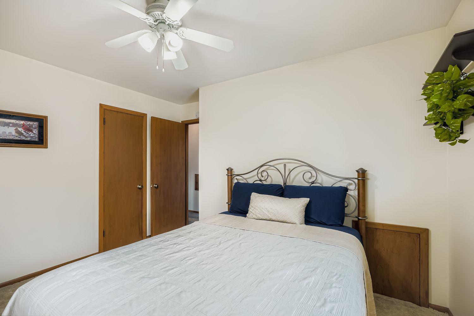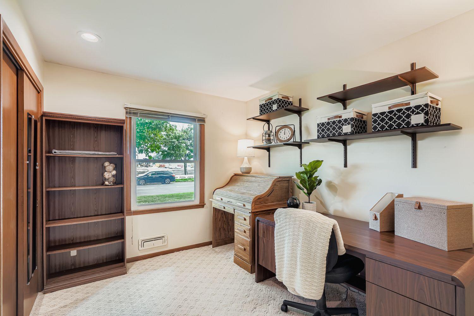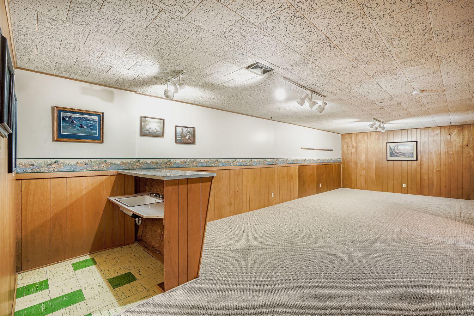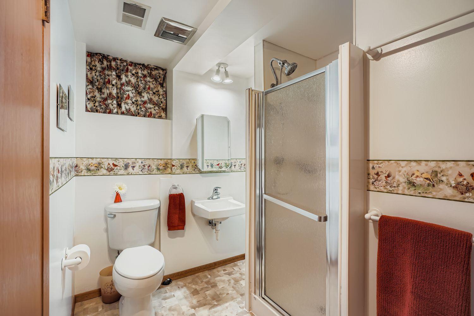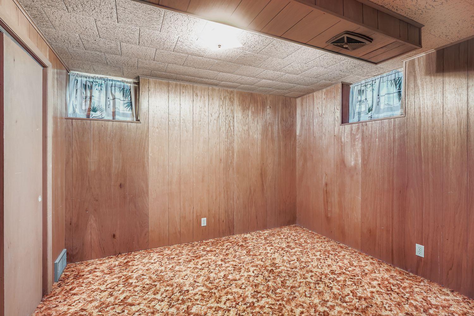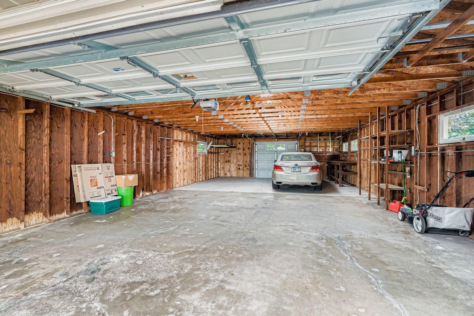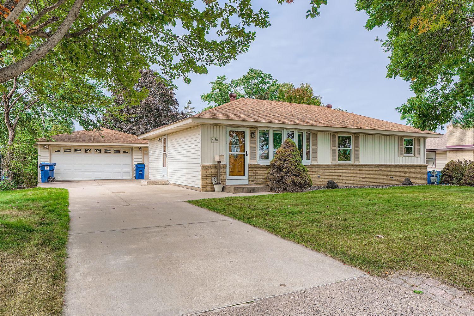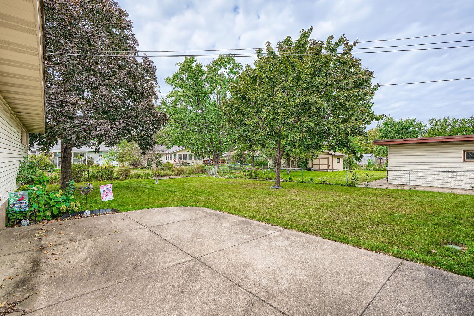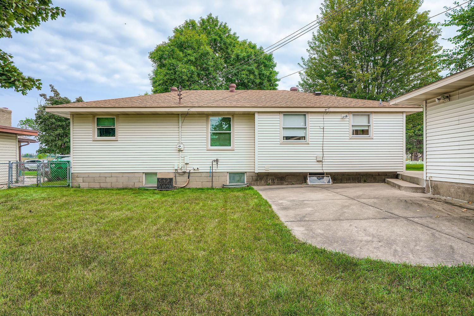6120 7TH STREET
6120 7th Street, Fridley, 55432, MN
-
Price: $345,000
-
Status type: For Sale
-
City: Fridley
-
Neighborhood: Upland 1st Add
Bedrooms: 4
Property Size :2037
-
Listing Agent: NST19365,NST102328
-
Property type : Single Family Residence
-
Zip code: 55432
-
Street: 6120 7th Street
-
Street: 6120 7th Street
Bathrooms: 2
Year: 1959
Listing Brokerage: Necklen & Oakland
FEATURES
- Range
- Refrigerator
- Washer
- Dryer
- Exhaust Fan
- Dishwasher
- Disposal
- Freezer
- Electric Water Heater
DETAILS
Welcome to this charming four-bedroom, two-bath home that offers both comfort and potential in a wonderful neighborhood. The extra-deep garage (about 42 by 24 feet) gives you plenty of room for vehicles, storage, or a workshop. Inside, hardwood floors lie just beneath the carpet, offering potential for future refinishing. Updates include newer windows, a newer front door with storm door, and a brand-new refrigerator. Just across the street is Commons Park, currently undergoing exciting renovations as part of the city’s Park System Improvement Plan. The project will add amenities such as a splash pad, an inclusive playground, looped trails, shelters, expanded athletic fields, pickleball courts, an improved sledding hill and skating rink, as well as a community building with gathering spaces and restrooms. These improvements are expected to be completed in summer 2026, transforming the park into a year-round destination. With solid features already in place, room for your personal touch, and a soon-to-be dramatically upgraded park just around the corner, this home is perfectly positioned for you to enjoy both everyday living and community-oriented recreation.
INTERIOR
Bedrooms: 4
Fin ft² / Living Area: 2037 ft²
Below Ground Living: 841ft²
Bathrooms: 2
Above Ground Living: 1196ft²
-
Basement Details: Finished,
Appliances Included:
-
- Range
- Refrigerator
- Washer
- Dryer
- Exhaust Fan
- Dishwasher
- Disposal
- Freezer
- Electric Water Heater
EXTERIOR
Air Conditioning: Central Air
Garage Spaces: 4
Construction Materials: N/A
Foundation Size: 119ft²
Unit Amenities:
-
- Patio
- Hardwood Floors
- In-Ground Sprinkler
- Wet Bar
Heating System:
-
- Forced Air
ROOMS
| Main | Size | ft² |
|---|---|---|
| Kitchen | 12x10 | 144 ft² |
| Dining Room | 14x9 | 196 ft² |
| Living Room | 20x14 | 400 ft² |
| Bedroom 1 | 12x11 | 144 ft² |
| Bedroom 2 | 12x11 | 144 ft² |
| Bedroom 3 | 11x10 | 121 ft² |
| Bedroom 4 | 11x10 | 121 ft² |
| Lower | Size | ft² |
|---|---|---|
| Recreation Room | 33x14 | 1089 ft² |
| Bedroom 5 | 12x11 | 144 ft² |
LOT
Acres: N/A
Lot Size Dim.: 75x133
Longitude: 45.0795
Latitude: -93.2585
Zoning: Residential-Single Family
FINANCIAL & TAXES
Tax year: 2025
Tax annual amount: $4,008
MISCELLANEOUS
Fuel System: N/A
Sewer System: City Sewer/Connected
Water System: City Water/Connected
ADDITIONAL INFORMATION
MLS#: NST7801337
Listing Brokerage: Necklen & Oakland

ID: 4116805
Published: September 17, 2025
Last Update: September 17, 2025
Views: 4


