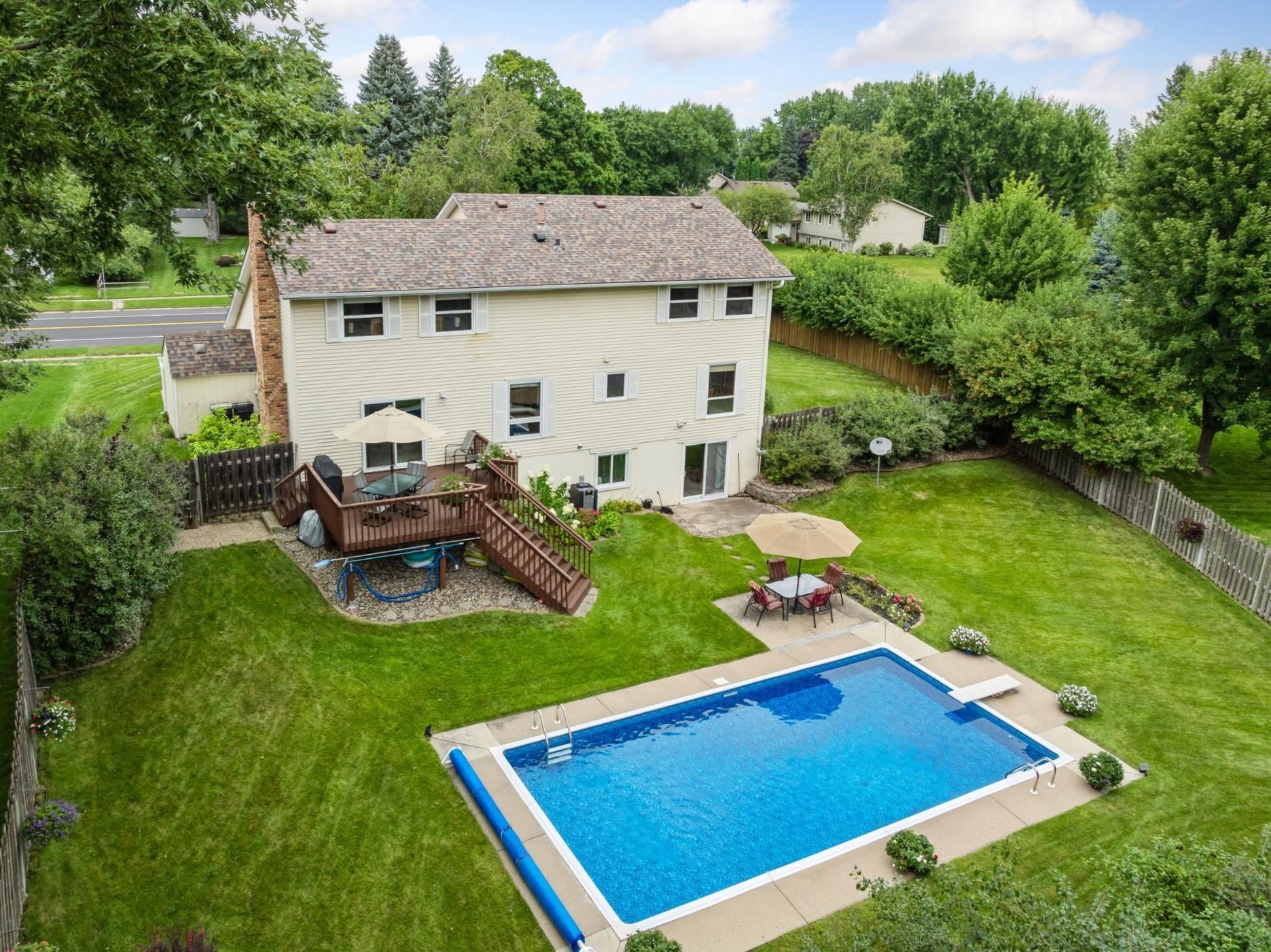6118 132ND STREET
6118 132nd Street, Saint Paul (Apple Valley), 55124, MN
-
Price: $449,900
-
Status type: For Sale
-
Neighborhood: Greenleaf 4th Add
Bedrooms: 4
Property Size :2570
-
Listing Agent: NST14360,NST45022
-
Property type : Single Family Residence
-
Zip code: 55124
-
Street: 6118 132nd Street
-
Street: 6118 132nd Street
Bathrooms: 4
Year: 1974
Listing Brokerage: Imagine Realty
FEATURES
- Range
- Refrigerator
- Washer
- Dryer
- Microwave
- Dishwasher
- Water Softener Owned
- Disposal
- Stainless Steel Appliances
DETAILS
Don't miss this beautifully maintained 4BR/4BA 2-story home with a 16x32 in-ground heated pool! You'll love entertaining outdoors in the rich greenspace surrounding the pool and yard. Inside you'll find wonderful living spaces over 3 finished levels. Updated kitchen features Samsung S/S appliances, solid surface countertops, tiled backsplash, ample cabinetry and a handy planning center. Enjoy both a formal dining space and an eat-in kitchen. Home's family room features a w/b fireplace w/ brick surround, and opens to a large deck overlooking the pool and fully fenced yard. Upstairs you'll find 4 large BRs, each w/ ample closet space and one with a private BA. All BAs have been updated with beautiful tilework. The finished lower level walks out to the great yard. Handy storage shed for storing your yard tools/equipment. Highly Respected ISD 196 Schools. Easy access to 77 & 35E. Close to the Minnesota Zoo, parks, restaurants, and shopping. Don't miss out!
INTERIOR
Bedrooms: 4
Fin ft² / Living Area: 2570 ft²
Below Ground Living: 540ft²
Bathrooms: 4
Above Ground Living: 2030ft²
-
Basement Details: Block, Crawl Space, Drain Tiled, Finished, Full, Sump Pump, Walkout,
Appliances Included:
-
- Range
- Refrigerator
- Washer
- Dryer
- Microwave
- Dishwasher
- Water Softener Owned
- Disposal
- Stainless Steel Appliances
EXTERIOR
Air Conditioning: Central Air
Garage Spaces: 2
Construction Materials: N/A
Foundation Size: 1030ft²
Unit Amenities:
-
- Patio
- Kitchen Window
- Deck
- Hardwood Floors
- Ceiling Fan(s)
- Walk-In Closet
- Washer/Dryer Hookup
- Paneled Doors
- Tile Floors
Heating System:
-
- Forced Air
ROOMS
| Main | Size | ft² |
|---|---|---|
| Living Room | 16x13 | 256 ft² |
| Dining Room | 12x11 | 144 ft² |
| Family Room | 17x12 | 289 ft² |
| Kitchen | 13x12 | 169 ft² |
| Informal Dining Room | 12x9 | 144 ft² |
| Deck | 16x16 | 256 ft² |
| Upper | Size | ft² |
|---|---|---|
| Bedroom 1 | 18x12 | 324 ft² |
| Bedroom 2 | 15x12 | 225 ft² |
| Bedroom 3 | 14x12 | 196 ft² |
| Bedroom 4 | 12x10 | 144 ft² |
| Lower | Size | ft² |
|---|---|---|
| Family Room | 23x17 | 529 ft² |
| Patio | 11x9 | 121 ft² |
LOT
Acres: N/A
Lot Size Dim.: 140 x 79 x 26 x 88 x 62 x 53
Longitude: 44.7574
Latitude: -93.1893
Zoning: Residential-Single Family
FINANCIAL & TAXES
Tax year: 2024
Tax annual amount: $4,932
MISCELLANEOUS
Fuel System: N/A
Sewer System: City Sewer/Connected
Water System: City Water/Connected
ADDITIONAL INFORMATION
MLS#: NST7792416
Listing Brokerage: Imagine Realty

ID: 4049128
Published: August 28, 2025
Last Update: August 28, 2025
Views: 1






