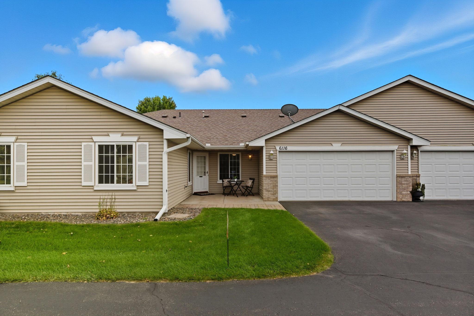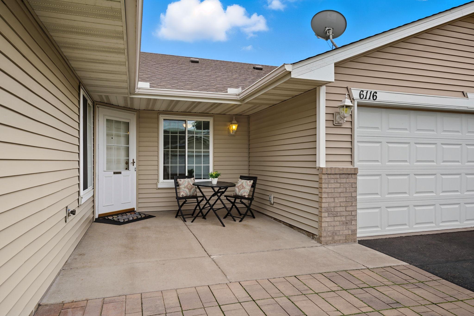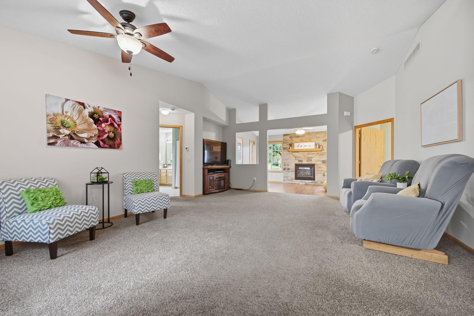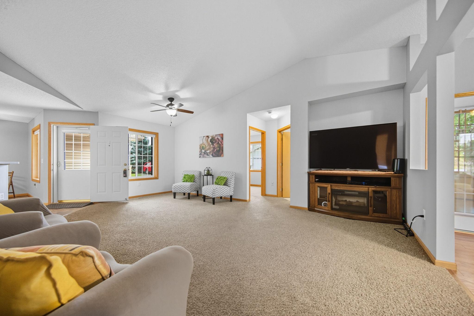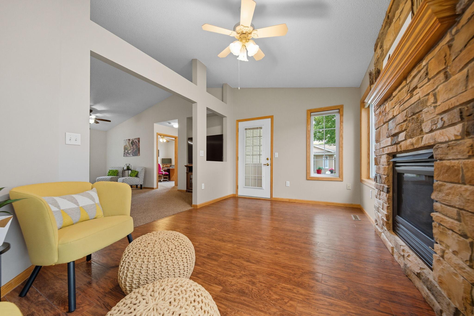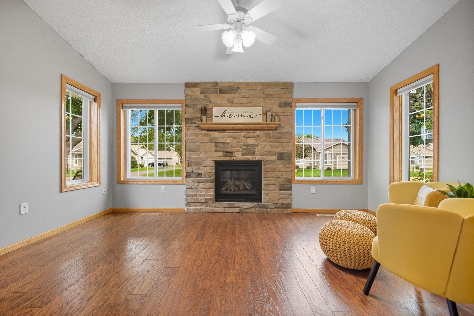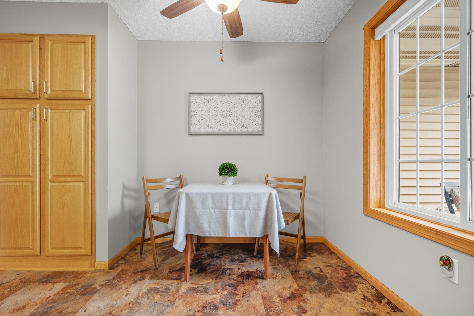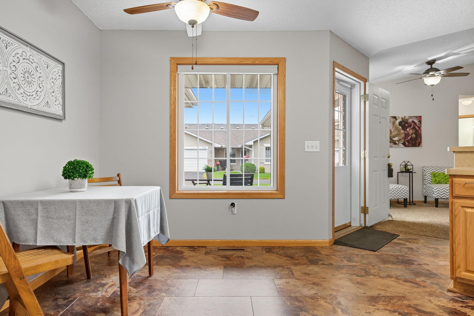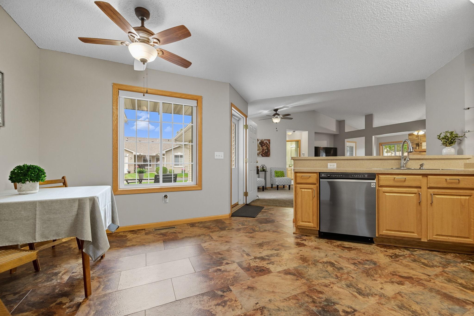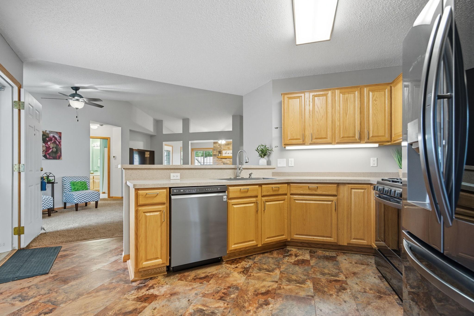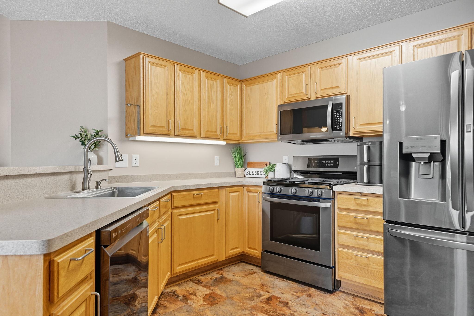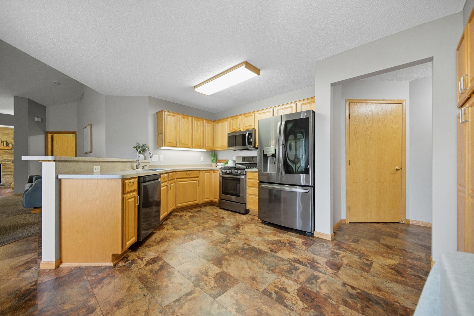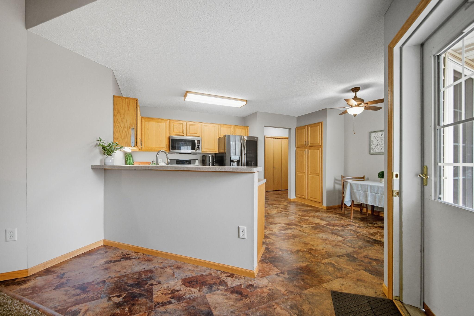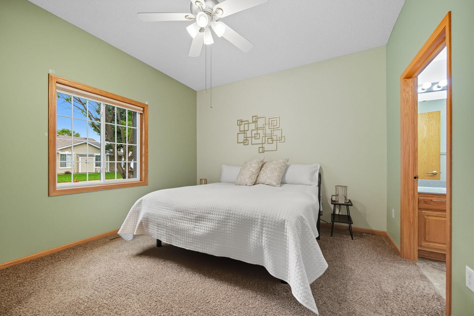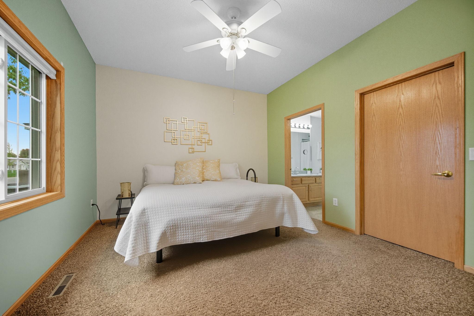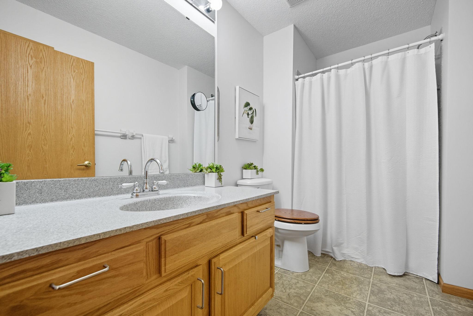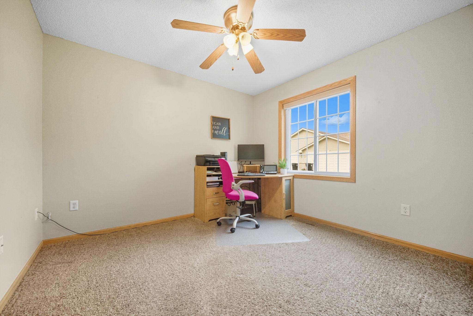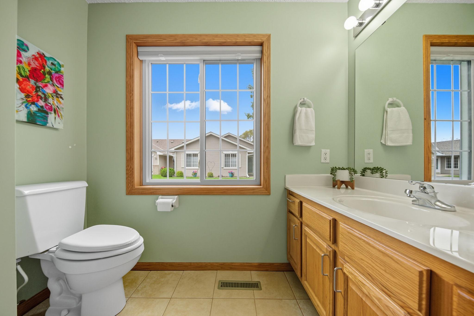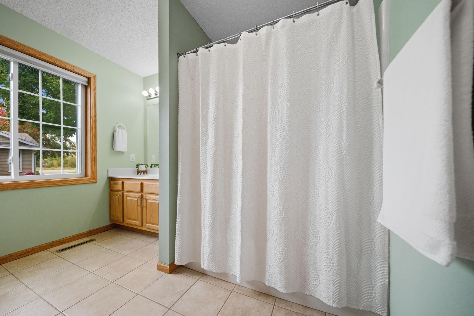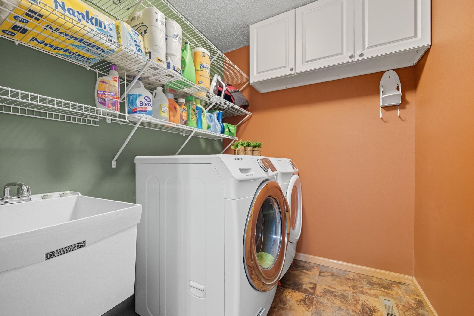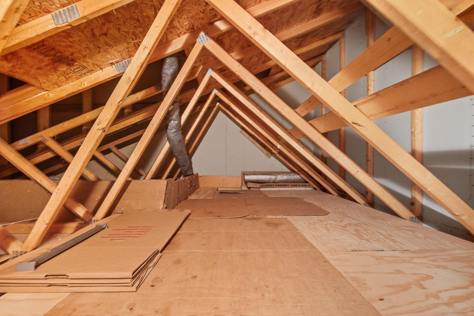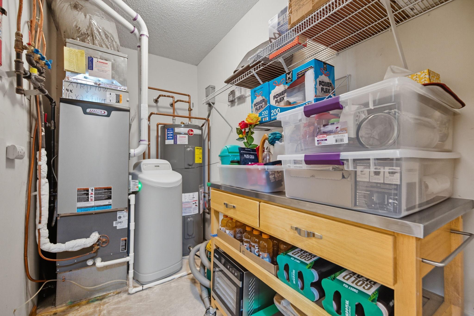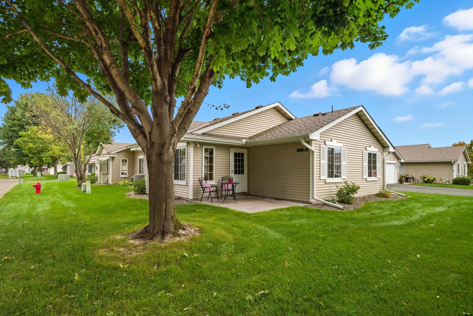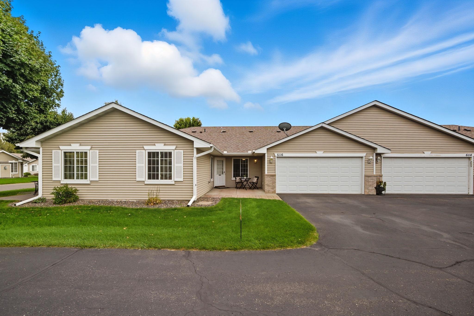6116 150TH STREET
6116 150th Street, Hugo, 55038, MN
-
Price: $335,000
-
Status type: For Sale
-
City: Hugo
-
Neighborhood: Oneka Lake View North
Bedrooms: 2
Property Size :1460
-
Listing Agent: NST16444,NST62134
-
Property type : Townhouse Quad/4 Corners
-
Zip code: 55038
-
Street: 6116 150th Street
-
Street: 6116 150th Street
Bathrooms: 2
Year: 2001
Listing Brokerage: Edina Realty, Inc.
FEATURES
- Range
- Refrigerator
- Washer
- Dryer
- Microwave
- Dishwasher
- Water Softener Owned
- Freezer
- Electric Water Heater
- Stainless Steel Appliances
DETAILS
Welcome to this spacious and beautifully maintained two-bedroom, two bath townhome offering comfort, convenience, and thoughtful updates throughout. Enjoy the spacious living room with vaulted ceilings for entertaining or relaxing. The bright and cheerful sunroom allows for natural light to stream in, as well being a wonderful spot to relax in the winter by the cozy fireplace. The owner’s suite features a walk-in closet and private bath with a walk-in shower. The second bedroom, currently used as an office, is conveniently located near the second full bath, ideal for guests or flexible work space. The laundry room and the utility room provides plenty of additional storage space. The spacious two-car garage includes a bump-out area, perfect for a workshop, plus a custom overhead storage loft—a unique feature not found in most homes in the development. Enjoy the outdoor spaces with both a front patio and an additional patio off the sunroom, offering multiple serene spots to relax. This townhome offers newer (2020) furnace, AC, water heater, water softener, washer and all kitchen appliances. All windows were replaced with triple pane windows in 2017. The roof is less than 7 years old (per the HOA). This home allows for the ease of mobility with the walk-in shower and the wider doorways and hallways. This beautiful townhome combines easy, one-level living with smart storage solutions and peaceful surroundings—truly a wonderful place to call home.
INTERIOR
Bedrooms: 2
Fin ft² / Living Area: 1460 ft²
Below Ground Living: N/A
Bathrooms: 2
Above Ground Living: 1460ft²
-
Basement Details: None,
Appliances Included:
-
- Range
- Refrigerator
- Washer
- Dryer
- Microwave
- Dishwasher
- Water Softener Owned
- Freezer
- Electric Water Heater
- Stainless Steel Appliances
EXTERIOR
Air Conditioning: Central Air
Garage Spaces: 2
Construction Materials: N/A
Foundation Size: 1460ft²
Unit Amenities:
-
- Patio
- Natural Woodwork
- Sun Room
- Ceiling Fan(s)
- Walk-In Closet
- Vaulted Ceiling(s)
- In-Ground Sprinkler
- Cable
- Walk-Up Attic
- Main Floor Primary Bedroom
- Primary Bedroom Walk-In Closet
Heating System:
-
- Forced Air
ROOMS
| Main | Size | ft² |
|---|---|---|
| Kitchen | 13x13 | 169 ft² |
| Living Room | 17x13 | 289 ft² |
| Dining Room | 10x9 | 100 ft² |
| Bedroom 1 | 13x12 | 169 ft² |
| Bedroom 2 | 11x10 | 121 ft² |
| Sun Room | 16x10 | 256 ft² |
| Walk In Closet | 7x7 | 49 ft² |
| Laundry | 7x6 | 49 ft² |
| Patio | 17x11 | 289 ft² |
| Patio | 12x10 | 144 ft² |
| Storage | 29x12 | 841 ft² |
LOT
Acres: N/A
Lot Size Dim.: Common
Longitude: 45.1678
Latitude: -92.9817
Zoning: Residential-Single Family
FINANCIAL & TAXES
Tax year: 2025
Tax annual amount: $3,240
MISCELLANEOUS
Fuel System: N/A
Sewer System: City Sewer - In Street
Water System: City Water - In Street
ADDITIONAL INFORMATION
MLS#: NST7807027
Listing Brokerage: Edina Realty, Inc.

ID: 4193171
Published: October 08, 2025
Last Update: October 08, 2025
Views: 2


