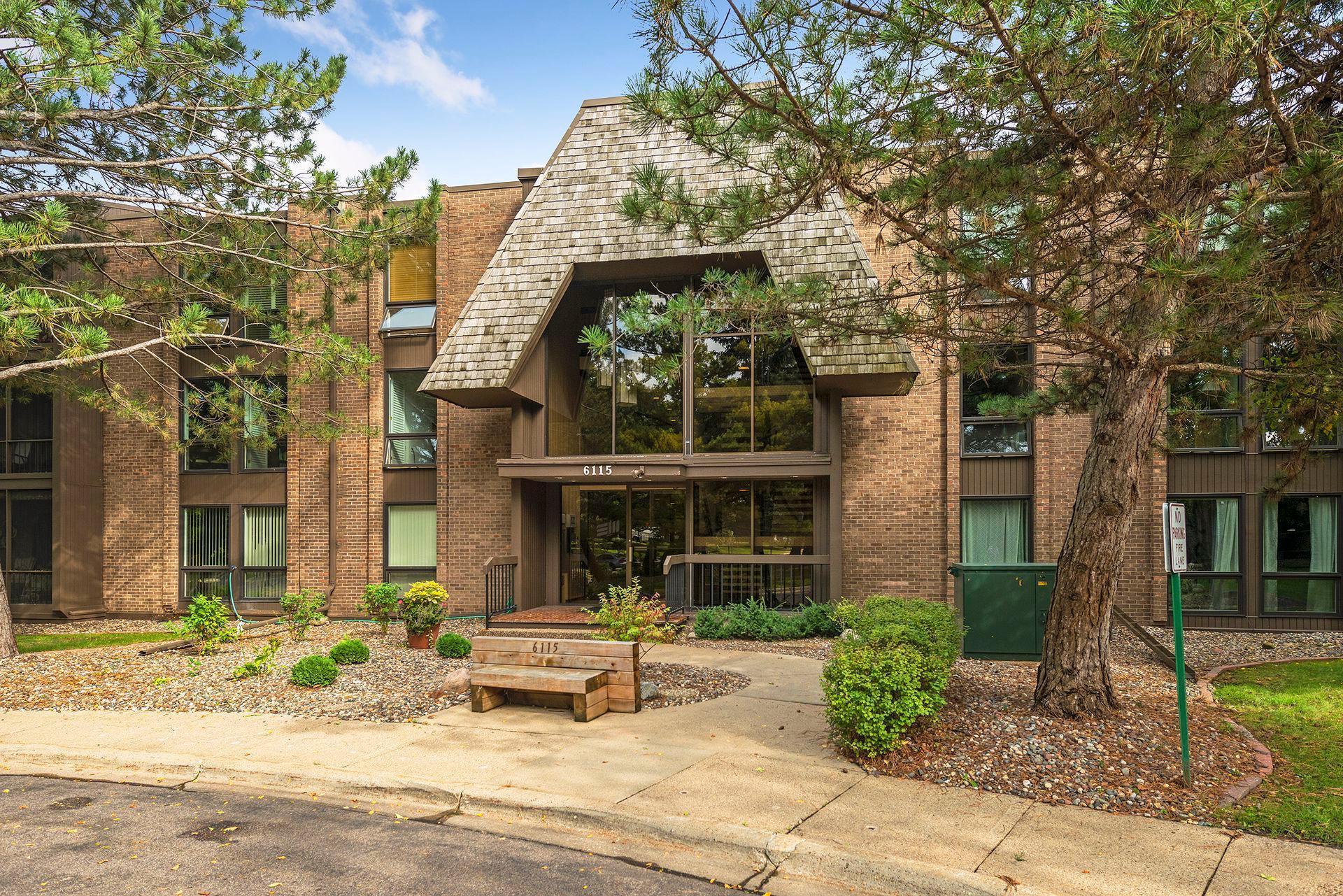6115 LINCOLN DRIVE
6115 Lincoln Drive, Minneapolis (Edina), 55436, MN
-
Price: $225,000
-
Status type: For Sale
-
City: Minneapolis (Edina)
-
Neighborhood: Condo 0029 Edina West Condo
Bedrooms: 2
Property Size :1928
-
Listing Agent: NST19321,NST114061
-
Property type : Low Rise
-
Zip code: 55436
-
Street: 6115 Lincoln Drive
-
Street: 6115 Lincoln Drive
Bathrooms: 2
Year: 1975
Listing Brokerage: Keller Williams Realty Integrity-Edina
FEATURES
- Range
- Refrigerator
- Washer
- Dryer
- Microwave
- Exhaust Fan
- Dishwasher
- Disposal
DETAILS
DEAL OF A CENTURY! Being sold for $75K under the tax assessed value. Welcome to this spacious 1st-floor, corner unit condo w/ no shared walls with any other unit! Enjoy ample outdoor space w/ three private balconies including one large screened-in porch. Total of 250 SF of private outdoor space! Unit has 2 bedrooms plus a den/family room. Your huge primary suite boasts a private balcony w/ new sliding patio door, wood beams, private en-suite plus walk-in closet with custom shelving. The den/family room also includes a private balcony w/ new sliding patio door and beautiful built-in bookshelves and wood beams. Enjoy amenities galore including an indoor and outdoor pool, fitness center, indoor and outdoor tennis courts, indoor racquetball court, car wash, outdoor grill stations and community party room. All indoor amenities can be accessed via underground tunnels. This unit is in the last building in the complex giving you reduced traffic in front of the building. 2 private parking spots included that are side by side and conveniently located right by the door to access the stairs. On. Also includes 1 additional onsite storage room on the same floor as the unit. New A/C unit 2-3 years ago. With some light construction there is ample room in the front storage room to make an open home office space. Storage room is large enough for an office without construction if a door is preferred. Den can easily be converted into a third bedroom by adding a door at hallway. There is a framed door opening that would need a door added. Pets and rentals allowed w/ some restrictions.
INTERIOR
Bedrooms: 2
Fin ft² / Living Area: 1928 ft²
Below Ground Living: N/A
Bathrooms: 2
Above Ground Living: 1928ft²
-
Basement Details: None,
Appliances Included:
-
- Range
- Refrigerator
- Washer
- Dryer
- Microwave
- Exhaust Fan
- Dishwasher
- Disposal
EXTERIOR
Air Conditioning: Central Air
Garage Spaces: 2
Construction Materials: N/A
Foundation Size: 1928ft²
Unit Amenities:
-
- Porch
- Walk-In Closet
- Washer/Dryer Hookup
- Indoor Sprinklers
- Tile Floors
- Main Floor Primary Bedroom
- Primary Bedroom Walk-In Closet
Heating System:
-
- Forced Air
- Fireplace(s)
ROOMS
| Main | Size | ft² |
|---|---|---|
| Living Room | 14x21 | 196 ft² |
| Kitchen | 9x15 | 81 ft² |
| Dining Room | 13x13 | 169 ft² |
| Den | 13x16 | 169 ft² |
| Bedroom 1 | 14x16 | 196 ft² |
| Bedroom 2 | 10x13 | 100 ft² |
| Screened Porch | 14x5 | 196 ft² |
| Foyer | 11x6 | 121 ft² |
LOT
Acres: N/A
Lot Size Dim.: common
Longitude: 44.8941
Latitude: -93.3975
Zoning: Residential-Multi-Family
FINANCIAL & TAXES
Tax year: 2025
Tax annual amount: $3,265
MISCELLANEOUS
Fuel System: N/A
Sewer System: City Sewer/Connected
Water System: City Water/Connected
ADITIONAL INFORMATION
MLS#: NST7753396
Listing Brokerage: Keller Williams Realty Integrity-Edina

ID: 3745232
Published: June 05, 2025
Last Update: June 05, 2025
Views: 4






