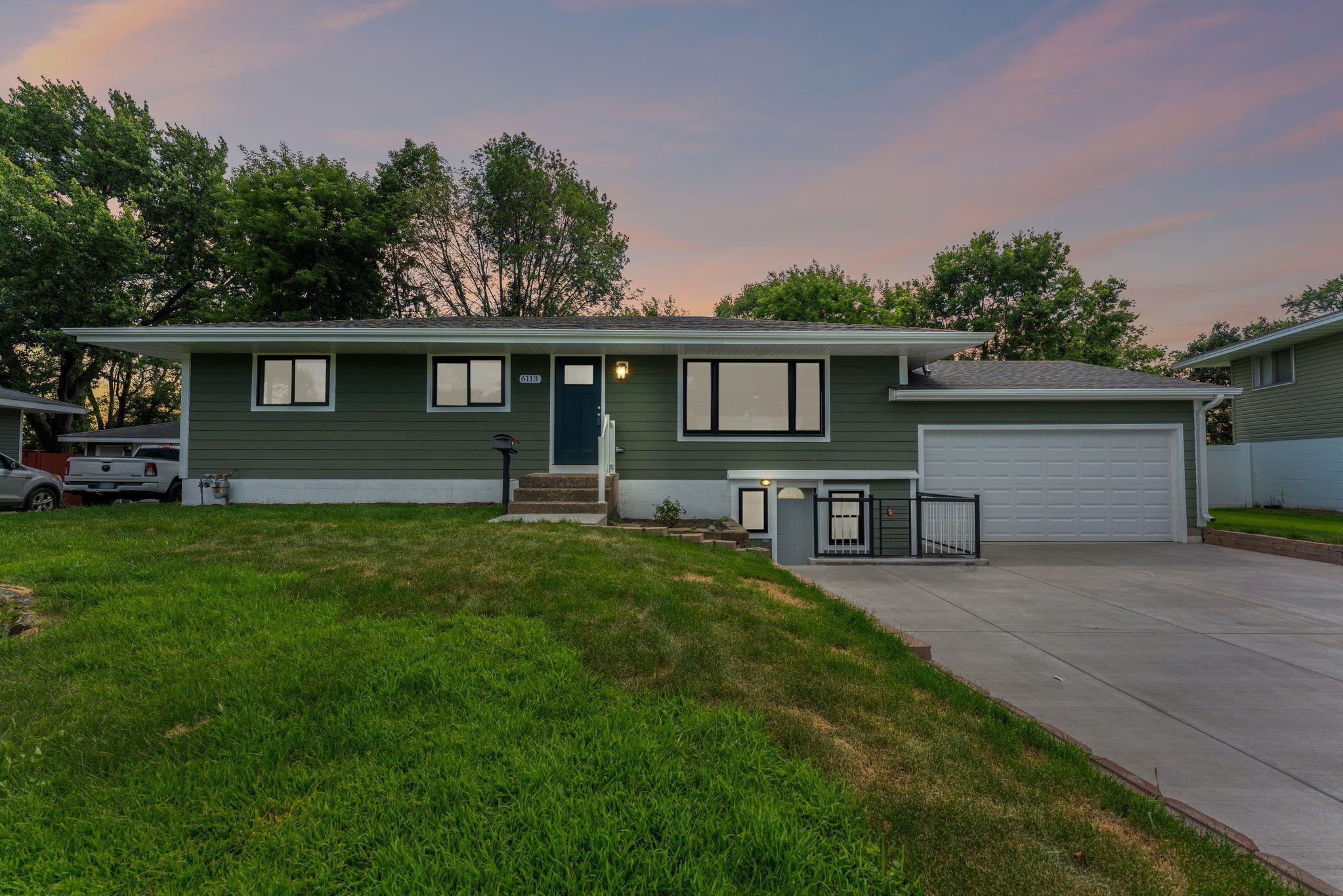6113 SCOTT AVENUE
6113 Scott Avenue, Minneapolis (Brooklyn Center), 55429, MN
-
Price: $374,900
-
Status type: For Sale
-
Neighborhood: Bergstroms Lynside Manor 2nd Add
Bedrooms: 5
Property Size :2434
-
Listing Agent: NST27378,NST515913
-
Property type : Single Family Residence
-
Zip code: 55429
-
Street: 6113 Scott Avenue
-
Street: 6113 Scott Avenue
Bathrooms: 2
Year: 1959
Listing Brokerage: RE/MAX Advantage Plus
FEATURES
- Range
- Refrigerator
- Dryer
- Microwave
- Dishwasher
- Stainless Steel Appliances
DETAILS
Welcome to Your Dream Home in the Sought-After Brooklyn Center Neighborhood! Step into this beautifully renovated 5-bedroom, 2-bathroom home that’s more than move-in ready—it’s a complete transformation. Every detail has been thoughtfully updated with modern upgrades and high-end finishes that blend style and comfort. Inside, you’ll be greeted by a spacious living room, ideal for relaxing evenings or hosting friends and family. At the heart of the home lies a gorgeous, fully updated kitchen featuring brand-new appliances, sleek countertops, elegant tile backsplash. Enjoy the outdoors on your new composite deck, perfect for summer BBQs and gatherings, all overlooking a generous backyard with space to play, garden, or unwind. The following are new: floors, Air conditioning, Furnace, baseboards, doors, paint, tile, cabinets, countertops, appliances, deck, siding, windows, gutters, and roof, and Garage! This home offers peace of mind and stunning aesthetics—truly a rare find in Brooklyn Center. Don’t miss your chance to own this turn-key gem!
INTERIOR
Bedrooms: 5
Fin ft² / Living Area: 2434 ft²
Below Ground Living: 1217ft²
Bathrooms: 2
Above Ground Living: 1217ft²
-
Basement Details: Block,
Appliances Included:
-
- Range
- Refrigerator
- Dryer
- Microwave
- Dishwasher
- Stainless Steel Appliances
EXTERIOR
Air Conditioning: Central Air
Garage Spaces: 2
Construction Materials: N/A
Foundation Size: 1217ft²
Unit Amenities:
-
Heating System:
-
- Forced Air
ROOMS
| Main | Size | ft² |
|---|---|---|
| Living Room | 13'4x18 | 178.67 ft² |
| Dining Room | 9x9'8 | 87 ft² |
| Kitchen | 10'9x12'9 | 137.06 ft² |
| Bedroom 1 | 10'2x11'2 | 113.53 ft² |
| Bedroom 2 | 10'2x11'9 | 119.46 ft² |
| Bedroom 3 | 12x10'6 | 126 ft² |
| Basement | Size | ft² |
|---|---|---|
| Family Room | 12x27 | 144 ft² |
| Bedroom 4 | 12'6x14'5 | 180.21 ft² |
| Bedroom 5 | 8'10x12'8 | 111.89 ft² |
| Bathroom | 9x17 | 81 ft² |
| Laundry | 5'6x17'3 | 94.88 ft² |
LOT
Acres: N/A
Lot Size Dim.: 68x145
Longitude: 45.0663
Latitude: -93.3455
Zoning: Residential-Single Family
FINANCIAL & TAXES
Tax year: 2025
Tax annual amount: $3,957
MISCELLANEOUS
Fuel System: N/A
Sewer System: City Sewer/Connected
Water System: City Water/Connected
ADITIONAL INFORMATION
MLS#: NST7768829
Listing Brokerage: RE/MAX Advantage Plus

ID: 3871821
Published: July 10, 2025
Last Update: July 10, 2025
Views: 1






