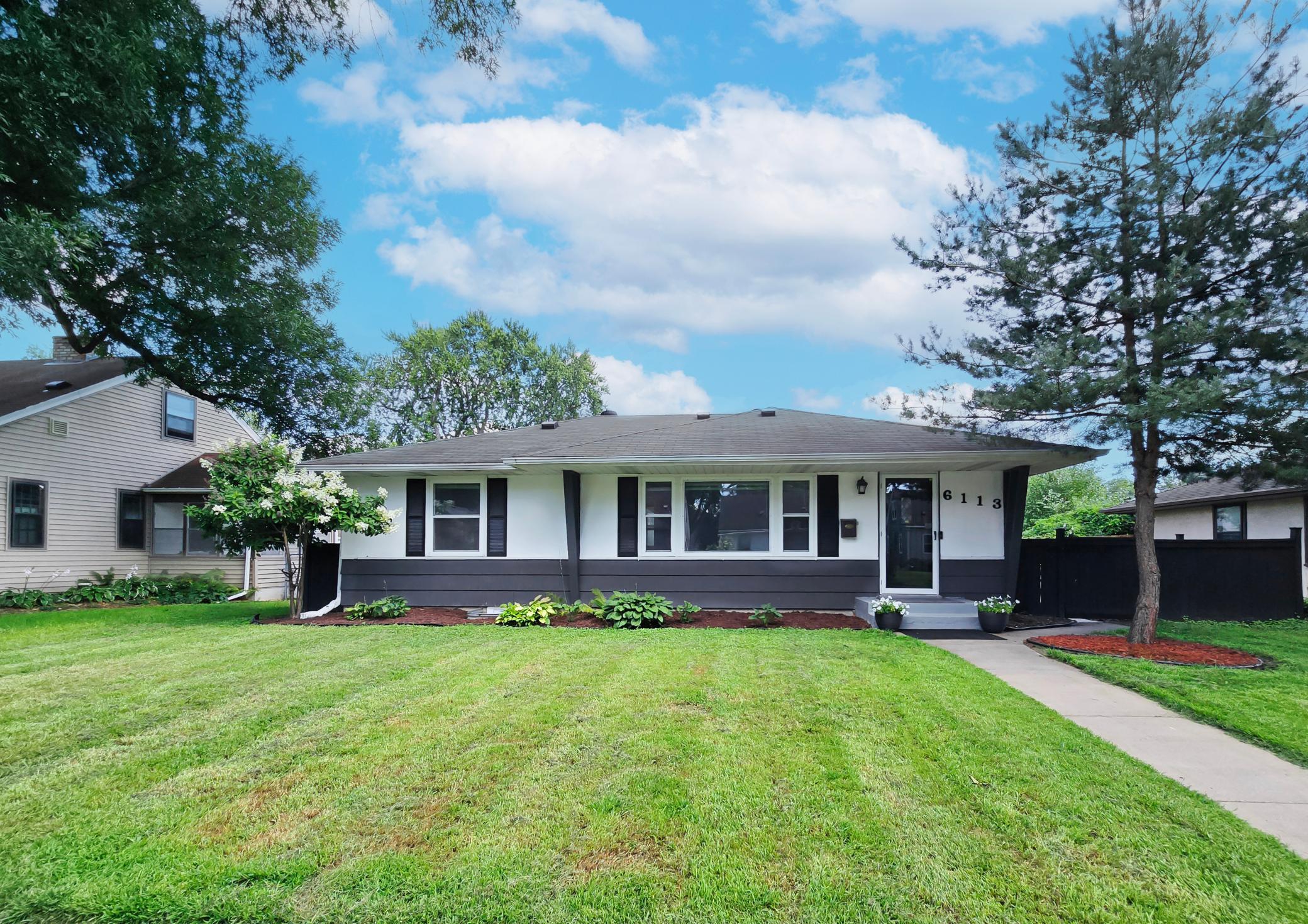6113 5TH AVENUE
6113 5th Avenue, Minneapolis, 55419, MN
-
Price: $364,900
-
Status type: For Sale
-
City: Minneapolis
-
Neighborhood: Diamond Lake
Bedrooms: 4
Property Size :1449
-
Listing Agent: NST16765,NST113393
-
Property type : Single Family Residence
-
Zip code: 55419
-
Street: 6113 5th Avenue
-
Street: 6113 5th Avenue
Bathrooms: 2
Year: 1953
Listing Brokerage: Keller Williams Premier Realty
FEATURES
- Range
- Refrigerator
- Washer
- Dryer
- Disposal
- Gas Water Heater
- Stainless Steel Appliances
DETAILS
Welcome to this charming 1953 rambler in the heart of the Diamond Lake neighborhood. Offering 4 bedrooms and 2 bathrooms, this home provides both character and functionality, with the convenience of three bedrooms on the main level and a spacious, finished lower level for added living space. The main floor showcases classic mid-century style and natural flow through the living and kitchen areas, while the lower level offers flexibility for a family room, home office, or guest retreat. Set on a generous sized lot, the property features outdoor space ready to enjoy or personalize, with plenty of potential for gardening, entertaining, or simply relaxing. The location is a standout—close to Pearl Park, Diamond Lake, schools, trails, and neighborhood conveniences—making it easy to enjoy both community and city living. With its solid construction, functional layout, and desirable location, this home combines comfort and opportunity in one of South Minneapolis’s most welcoming neighborhoods. Whether you’re looking for space to grow, a place to gather, or simply a well-kept home in a wonderful area, this rambler is a rare find. Schedule your showing today!
INTERIOR
Bedrooms: 4
Fin ft² / Living Area: 1449 ft²
Below Ground Living: 504ft²
Bathrooms: 2
Above Ground Living: 945ft²
-
Basement Details: Finished,
Appliances Included:
-
- Range
- Refrigerator
- Washer
- Dryer
- Disposal
- Gas Water Heater
- Stainless Steel Appliances
EXTERIOR
Air Conditioning: Central Air
Garage Spaces: 1
Construction Materials: N/A
Foundation Size: 945ft²
Unit Amenities:
-
- Hardwood Floors
Heating System:
-
- Forced Air
ROOMS
| Main | Size | ft² |
|---|---|---|
| Bedroom 1 | 10x10 | 100 ft² |
| Bedroom 2 | 13x11 | 169 ft² |
| Bedroom 3 | 10x11 | 100 ft² |
| Kitchen | 10x11 | 100 ft² |
| Living Room | 23x11 | 529 ft² |
| Bathroom | 7x7 | 49 ft² |
| Lower | Size | ft² |
|---|---|---|
| Bedroom 4 | 12x11 | 144 ft² |
| Family Room | 20x11 | 400 ft² |
| Bathroom | 8x11 | 64 ft² |
LOT
Acres: N/A
Lot Size Dim.: 127x60
Longitude: 44.892
Latitude: -93.2688
Zoning: Residential-Single Family
FINANCIAL & TAXES
Tax year: 2025
Tax annual amount: $4,634
MISCELLANEOUS
Fuel System: N/A
Sewer System: City Sewer/Connected
Water System: City Water/Connected
ADDITIONAL INFORMATION
MLS#: NST7786601
Listing Brokerage: Keller Williams Premier Realty

ID: 4049179
Published: August 28, 2025
Last Update: August 28, 2025
Views: 1






