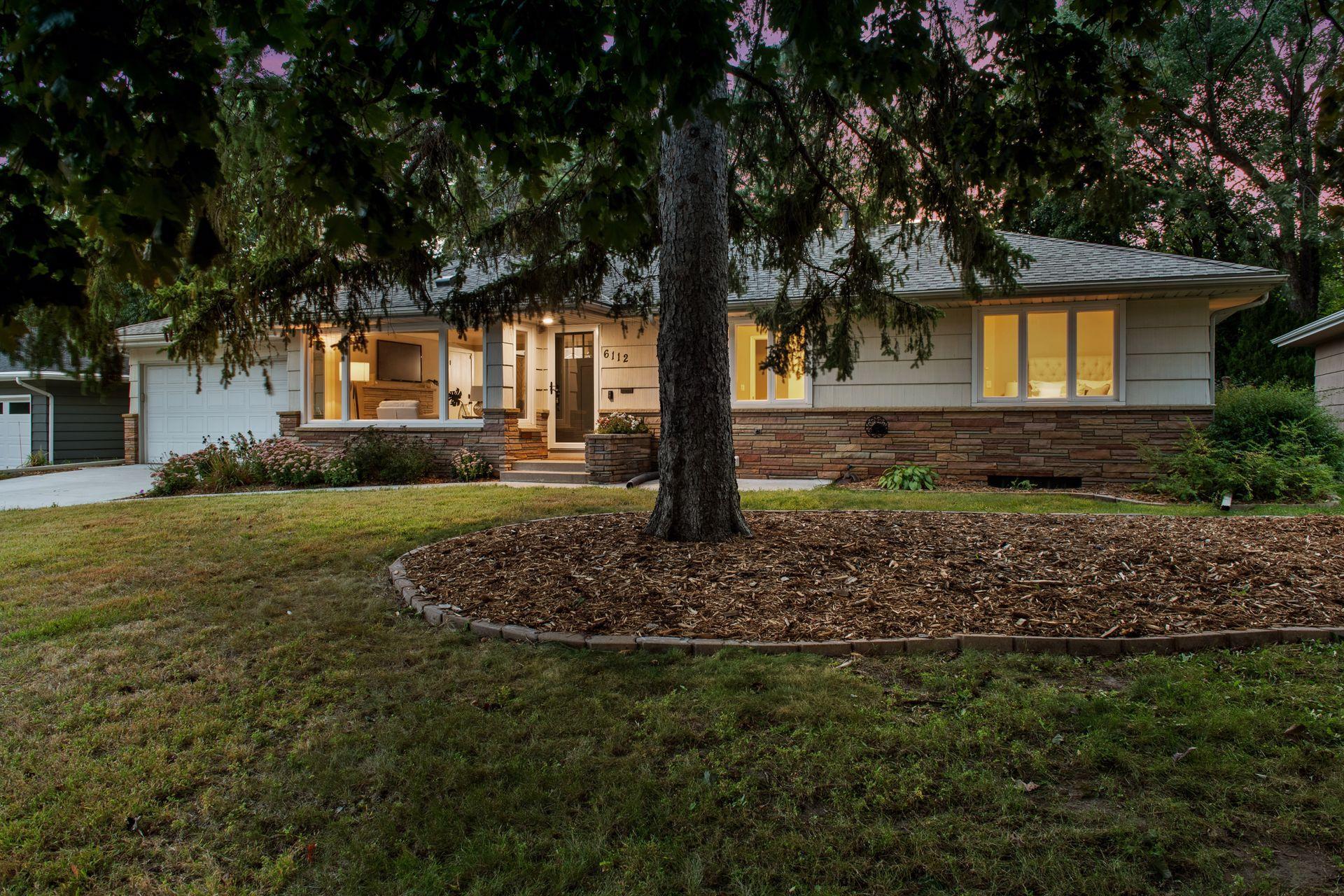6112 ZENITH AVENUE
6112 Zenith Avenue, Edina, 55410, MN
-
Price: $599,000
-
Status type: For Sale
-
City: Edina
-
Neighborhood: Town Realtys Edina Terrace
Bedrooms: 3
Property Size :2043
-
Listing Agent: NST18379,NST61412
-
Property type : Single Family Residence
-
Zip code: 55410
-
Street: 6112 Zenith Avenue
-
Street: 6112 Zenith Avenue
Bathrooms: 2
Year: 1957
Listing Brokerage: Lakes Sotheby's International Realty
FEATURES
- Range
- Refrigerator
- Washer
- Dryer
- Microwave
- Exhaust Fan
- Dishwasher
- Stainless Steel Appliances
- Chandelier
DETAILS
Beautiful East Edina rambler that has been thoughtfully updated. The residence features spacious, light-filled rooms highlighted by a large picture window, polished hardwood floors, and a modern gas fireplace. The kitchen has undergone a complete renovation and features a center island, an updated bay window with bench seating facing the backyard, as well as all new appliances and countertops. Three bedrooms on the main floor with the option of a fourth bedroom on the lower level by simply adding an egress window. Updated bathroom on the main level with new vanity, tile, floors, tub/shower and lighting. Lower-level family room with wood ceiling, fireplace and full bathroom. Flat fenced-in backyard that is great for entertaining. New furnace 2019, new roof in 2020, new concrete driveway and patio 2022, landscaping/ retaining wall 2023-2025. Short walk to the park down the street. Convenient location close to highway access, shopping, dining and more. Move-in ready!
INTERIOR
Bedrooms: 3
Fin ft² / Living Area: 2043 ft²
Below Ground Living: 744ft²
Bathrooms: 2
Above Ground Living: 1299ft²
-
Basement Details: Block, Finished, Full,
Appliances Included:
-
- Range
- Refrigerator
- Washer
- Dryer
- Microwave
- Exhaust Fan
- Dishwasher
- Stainless Steel Appliances
- Chandelier
EXTERIOR
Air Conditioning: Central Air
Garage Spaces: 2
Construction Materials: N/A
Foundation Size: 1299ft²
Unit Amenities:
-
- Patio
- Kitchen Window
- Hardwood Floors
- Washer/Dryer Hookup
- Kitchen Center Island
- Tile Floors
- Main Floor Primary Bedroom
Heating System:
-
- Forced Air
ROOMS
| Main | Size | ft² |
|---|---|---|
| Living Room | 18x17 | 324 ft² |
| Dining Room | 12x10 | 144 ft² |
| Kitchen | 12x12 | 144 ft² |
| Bedroom 1 | 12x12 | 144 ft² |
| Bedroom 2 | 12x11 | 144 ft² |
| Bedroom 3 | 10x10 | 100 ft² |
| Lower | Size | ft² |
|---|---|---|
| Den | 13x13 | 169 ft² |
| Family Room | 28x16 | 784 ft² |
LOT
Acres: N/A
Lot Size Dim.: 80x135
Longitude: 44.8919
Latitude: -93.3217
Zoning: Residential-Single Family
FINANCIAL & TAXES
Tax year: 2025
Tax annual amount: $7,184
MISCELLANEOUS
Fuel System: N/A
Sewer System: City Sewer/Connected
Water System: City Water/Connected
ADDITIONAL INFORMATION
MLS#: NST7803901
Listing Brokerage: Lakes Sotheby's International Realty

ID: 4150531
Published: September 26, 2025
Last Update: September 26, 2025
Views: 2






