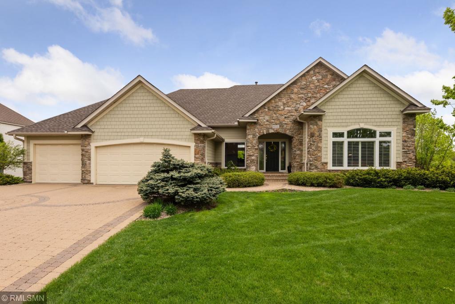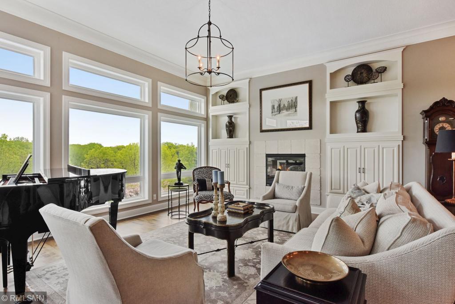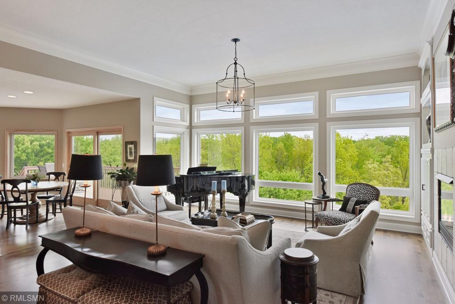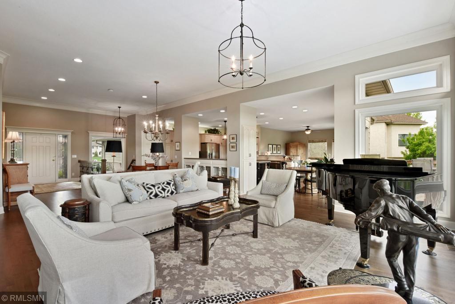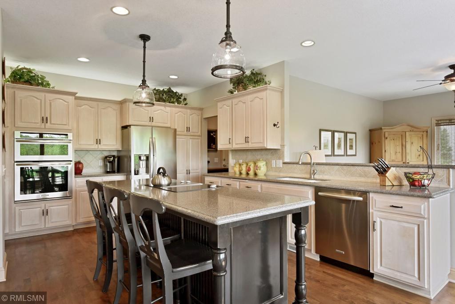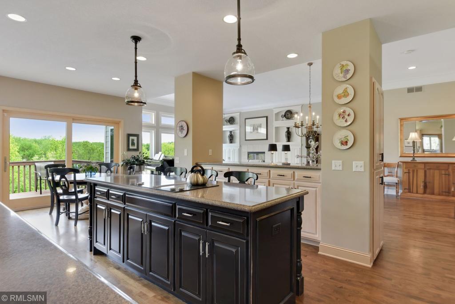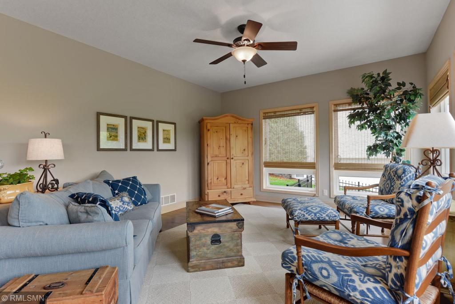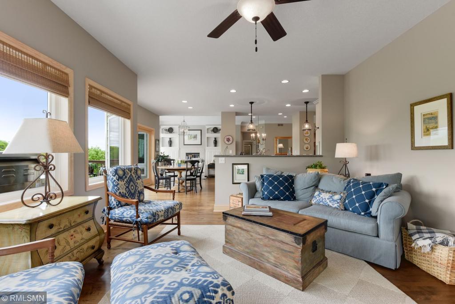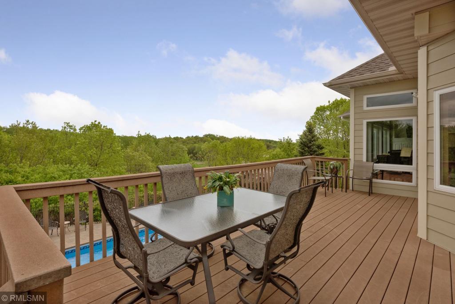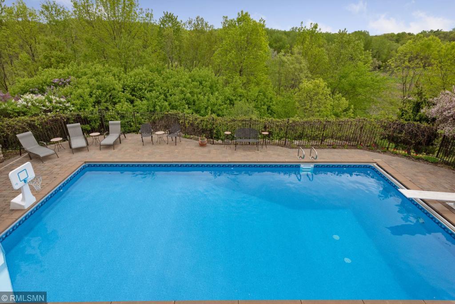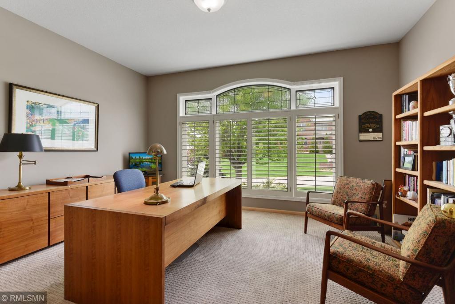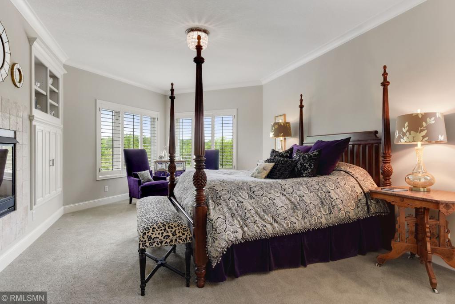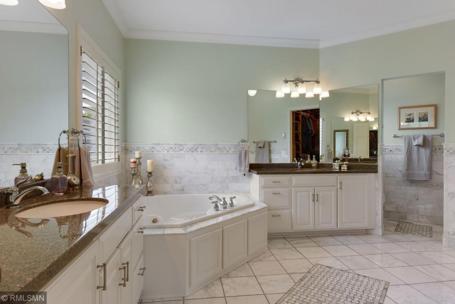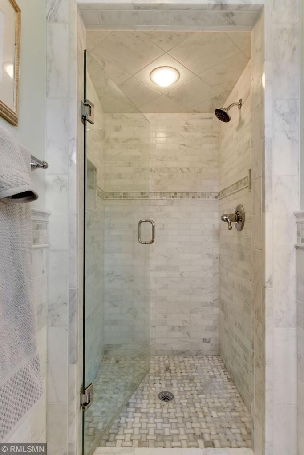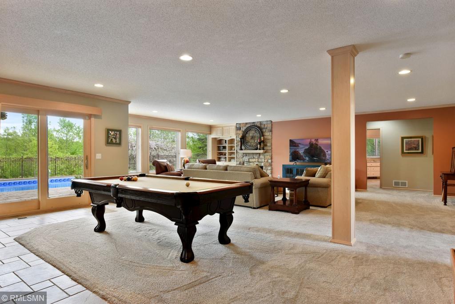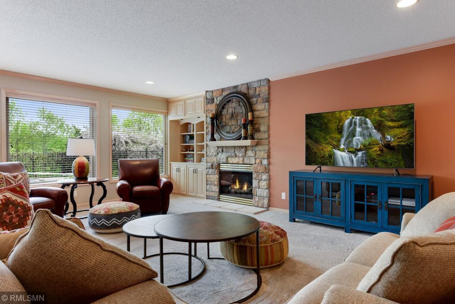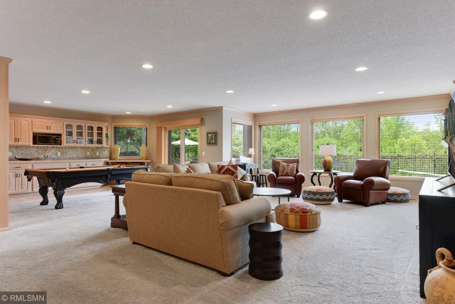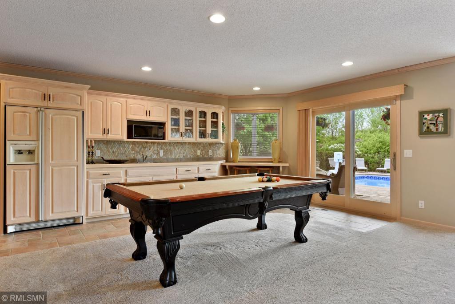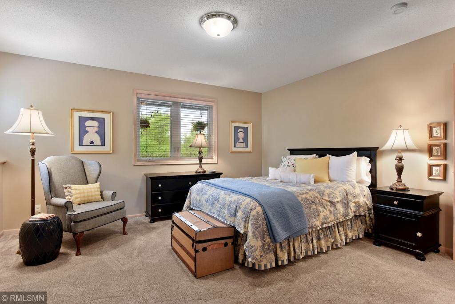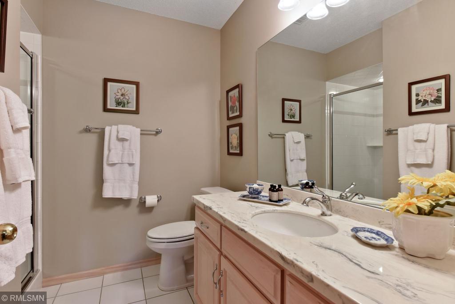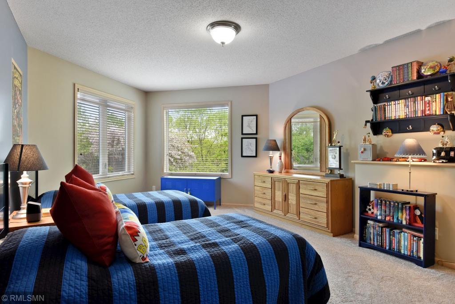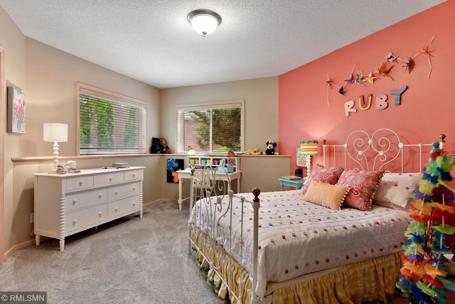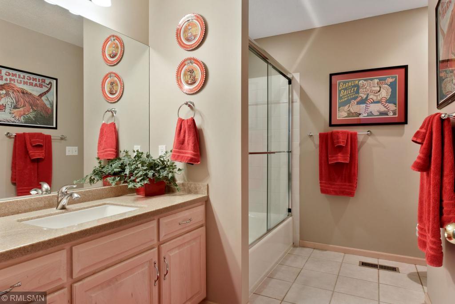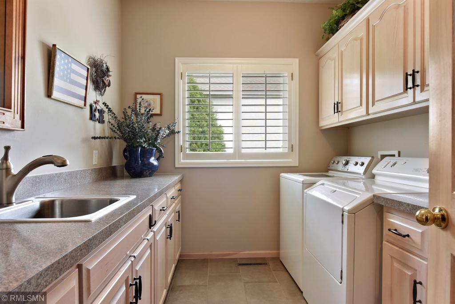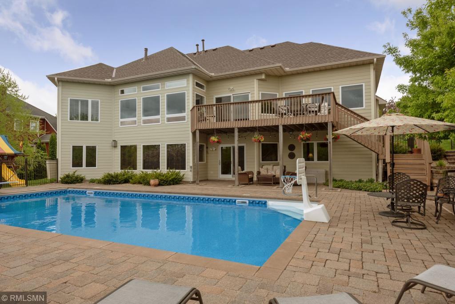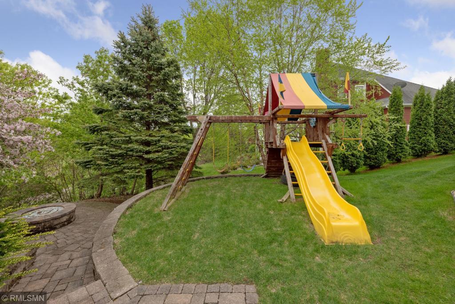6111 CREEK RIDGE COURT
6111 Creek Ridge Court, Minnetonka, 55345, MN
-
Price: $799,000
-
Status type: For Sale
-
City: Minnetonka
-
Neighborhood: Scenic Ridge
Bedrooms: 5
Property Size :4770
-
Listing Agent: NST16633,NST56797
-
Property type : Single Family Residence
-
Zip code: 55345
-
Street: 6111 Creek Ridge Court
-
Street: 6111 Creek Ridge Court
Bathrooms: 4
Year: 1998
Listing Brokerage: Coldwell Banker Burnet
FEATURES
- Refrigerator
- Washer
- Dryer
- Microwave
- Dishwasher
- Water Softener Owned
- Disposal
- Cooktop
- Wall Oven
- Humidifier
- Air-To-Air Exchanger
DETAILS
Extensively updated walkout rambler on .79 acres offering stunning tree-top views overlooking Purgatory Creek. Wonderful open floor plan showcasing a great room with a fireplace, 11’ ceilings and floor to ceiling windows providing tons of natural sunlight. Additional main level features include a gourmet kitchen, informal dining room opening to the expansive low maintenance deck, sun room, office/guest bedroom and a private master suite with a fireplace, custom built-ins, updated luxurious bathroom and a large walk-in custom closet. The walkout lower level is an entertainer’s delight featuring a stone fireplace, billiard room, wet bar, exercise/bonus room, three spacious bedrooms and two bathrooms. The back yard is a private oasis surrounded by trees, beautiful landscaping, fire pit, paver patio and a pool. Great neighborhood in award winning Minnetonka School District - Scenic Heights Elementary. Recent updates include a new roof, pool liner, newer mechanicals and much more.
INTERIOR
Bedrooms: 5
Fin ft² / Living Area: 4770 ft²
Below Ground Living: 2335ft²
Bathrooms: 4
Above Ground Living: 2435ft²
-
Basement Details: Walkout, Full, Finished, Drain Tiled, Sump Pump, Daylight/Lookout Windows,
Appliances Included:
-
- Refrigerator
- Washer
- Dryer
- Microwave
- Dishwasher
- Water Softener Owned
- Disposal
- Cooktop
- Wall Oven
- Humidifier
- Air-To-Air Exchanger
EXTERIOR
Air Conditioning: Central Air
Garage Spaces: 3
Construction Materials: N/A
Foundation Size: 2435ft²
Unit Amenities:
-
- Patio
- Kitchen Window
- Deck
- Natural Woodwork
- Hardwood Floors
- Tiled Floors
- Sun Room
- Ceiling Fan(s)
- Vaulted Ceiling(s)
- Washer/Dryer Hookup
- Security System
- In-Ground Sprinkler
- Exercise Room
- Main Floor Master Bedroom
- Kitchen Center Island
- Master Bedroom Walk-In Closet
- Wet Bar
Heating System:
-
- Forced Air
- Radiant Floor
ROOMS
| Main | Size | ft² |
|---|---|---|
| Living Room | 18x16 | 324 ft² |
| Dining Room | 11.5x11 | 131.29 ft² |
| Kitchen | 15x12 | 225 ft² |
| Bedroom 1 | 22x13 | 484 ft² |
| Bedroom 5 | 15x12 | 225 ft² |
| Sun Room | 15.5x13.5 | 206.84 ft² |
| Informal Dining Room | 10x9 | 100 ft² |
| Deck | 24.5x12 | 598.21 ft² |
| Lower | Size | ft² |
|---|---|---|
| Family Room | 23x17.5 | 400.58 ft² |
| Bedroom 2 | 20x13 | 400 ft² |
| Bedroom 3 | 16.5x12.5 | 203.84 ft² |
| Bedroom 4 | 15x13.5 | 201.25 ft² |
| Billiard | 17x12.5 | 211.08 ft² |
| Exercise Room | 14x12.5 | 173.83 ft² |
LOT
Acres: N/A
Lot Size Dim.: Irregular
Longitude: 44.8936
Latitude: -93.4938
Zoning: Residential-Single Family
FINANCIAL & TAXES
Tax year: 2019
Tax annual amount: $9,746
MISCELLANEOUS
Fuel System: N/A
Sewer System: City Sewer/Connected
Water System: City Water/Connected
ADITIONAL INFORMATION
MLS#: NST5235869
Listing Brokerage: Coldwell Banker Burnet

ID: 97608
Published: May 31, 2019
Last Update: May 31, 2019
Views: 81


