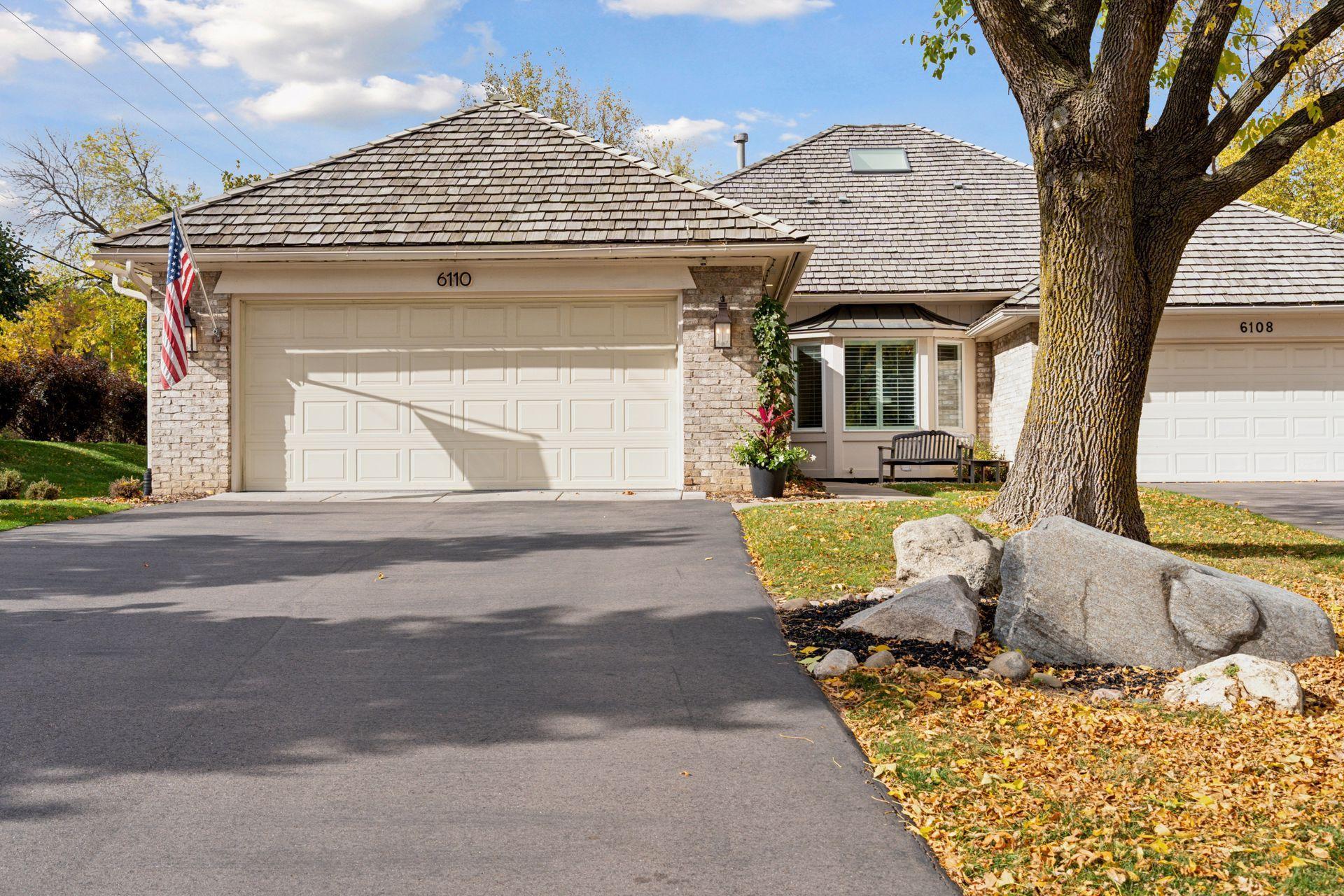6110 WATERFORD COURT
6110 Waterford Court, Edina, 55436, MN
-
Price: $649,900
-
Status type: For Sale
-
City: Edina
-
Neighborhood: The Habitat
Bedrooms: 3
Property Size :2738
-
Listing Agent: NST26146,NST64012
-
Property type : Twin Home
-
Zip code: 55436
-
Street: 6110 Waterford Court
-
Street: 6110 Waterford Court
Bathrooms: 3
Year: 1985
Listing Brokerage: Exp Realty, LLC.
FEATURES
- Range
- Refrigerator
- Washer
- Dryer
- Microwave
- Exhaust Fan
- Dishwasher
- Water Softener Owned
- Disposal
- Freezer
- Humidifier
- Air-To-Air Exchanger
- Water Osmosis System
- Gas Water Heater
- Stainless Steel Appliances
DETAILS
Open, updated, upscale and sophisticated. Impressive engineered hardwood floors, custom kitchen, quartz counters, stainless appliances, Café dual fuel range, pro vent hood. Designer lighting, fresh paint throughout, wool carpets, private primary with gorgeous ensuite bath and his/hers custom closets. Main floor office with stunning built-in cabinetry and desks. The beautiful dining room is open to the main floor living/family room which showcases a tray vaulted ceiling and is anchored by a floor-to-ceiling fireplace, and offering views of the private yard and pond. The finished walk-out lower-level features 2 beautiful bedrooms a family room with gas fireplace. You’ll change your attitude on doing laundry once you see the sophisticated laundry room drenched in tile and style!. Plenty of additional unfinished storage space in the lower as well. Walk out to the grand paver patio and enjoy your private hot tub under the stars. The back yard is very private and has incredible pond and nature views. The garage is insulated and heated and has epoxied floors. Slat wall shelving systems keep it neat and organized. Off-peak electric car charger through XCEL is transferrable. Triple-pane windows and additional attic insulation provide year round comfort and added sound insulation. The maintenance free main-floor deck offers the perfect spot for your barbecue. HOA is self-managed at just $135/month for trash, snow and lawn care. Great neighborhood and convenient location. Seller/owner is a licensed Minnesota real estate agent.
INTERIOR
Bedrooms: 3
Fin ft² / Living Area: 2738 ft²
Below Ground Living: 1194ft²
Bathrooms: 3
Above Ground Living: 1544ft²
-
Basement Details: Drain Tiled, Finished, Walkout,
Appliances Included:
-
- Range
- Refrigerator
- Washer
- Dryer
- Microwave
- Exhaust Fan
- Dishwasher
- Water Softener Owned
- Disposal
- Freezer
- Humidifier
- Air-To-Air Exchanger
- Water Osmosis System
- Gas Water Heater
- Stainless Steel Appliances
EXTERIOR
Air Conditioning: Central Air,Zoned
Garage Spaces: 2
Construction Materials: N/A
Foundation Size: 1544ft²
Unit Amenities:
-
Heating System:
-
- Forced Air
ROOMS
| Main | Size | ft² |
|---|---|---|
| Living Room | 20x14 | 400 ft² |
| Dining Room | 16x12 | 256 ft² |
| Kitchen | 11x10 | 121 ft² |
| Office | 13x11 | 169 ft² |
| Mud Room | 6x5 | 36 ft² |
| Bedroom 1 | 17x13 | 289 ft² |
| Primary Bathroom | 10x7 | 100 ft² |
| Walk In Closet | 6x5 | 36 ft² |
| Deck | 8x12 | 64 ft² |
| Lower | Size | ft² |
|---|---|---|
| Bedroom 2 | 15x13 | 225 ft² |
| Bedroom 3 | 11x12 | 121 ft² |
| Family Room | 13x20 | 169 ft² |
| Laundry | 16x7 | 256 ft² |
| Storage | 13x12 | 169 ft² |
| Patio | 20x35 | 400 ft² |
LOT
Acres: N/A
Lot Size Dim.: 112x70x130x65
Longitude: 44.8926
Latitude: -93.3981
Zoning: Residential-Single Family
FINANCIAL & TAXES
Tax year: 2025
Tax annual amount: $5,407
MISCELLANEOUS
Fuel System: N/A
Sewer System: City Sewer/Connected
Water System: City Water/Connected
ADDITIONAL INFORMATION
MLS#: NST7818377
Listing Brokerage: Exp Realty, LLC.

ID: 4234579
Published: October 23, 2025
Last Update: October 23, 2025
Views: 4






