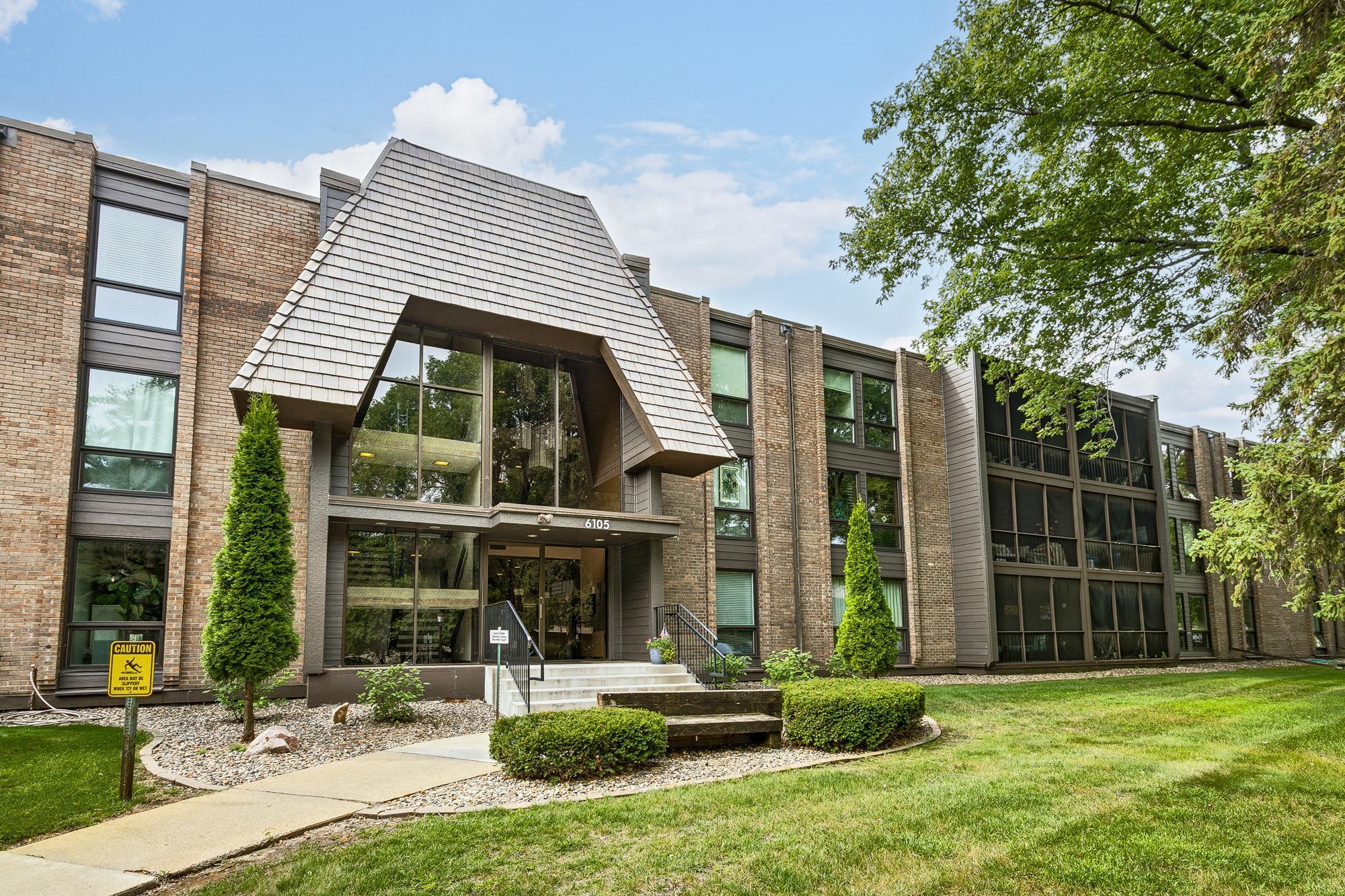6105 LINCOLN DRIVE
6105 Lincoln Drive, Minneapolis (Edina), 55436, MN
-
Price: $239,900
-
Status type: For Sale
-
City: Minneapolis (Edina)
-
Neighborhood: Condo 0029 Edina West Condo
Bedrooms: 2
Property Size :1360
-
Listing Agent: NST18590,NST57324
-
Property type : Low Rise
-
Zip code: 55436
-
Street: 6105 Lincoln Drive
-
Street: 6105 Lincoln Drive
Bathrooms: 2
Year: 1975
Listing Brokerage: Counselor Realty
FEATURES
- Range
- Refrigerator
- Washer
- Dryer
- Microwave
- Dishwasher
- Disposal
DETAILS
Welcome to Edina West! This move in ready 2 bed, 2 bath condo features an updated kitchen with granite countertops, an open floor plan with lots of natural light, a gas fireplace, and in-unit laundry. Enjoy quiet evenings and views of nature from the large, fully screened balcony, or work on your hobbies in the craft room. The good sized primary bedroom is en suite, while the second bedroom offers flexible options: it could act as a guest bedroom, home office, or a TV den. This unit also has a large storage closet down the hall on the same floor. The association features a host of amenities including indoor and outdoor pools, indoor and outdoor pickleball/tennis courts, hot tub, sauna, racquetball court, and workout areas, and they’re all accessed via Mother Nature defying tunnels! The convenient location is close to highways, shopping, and transportation. New carpet just installed! Come see it today!
INTERIOR
Bedrooms: 2
Fin ft² / Living Area: 1360 ft²
Below Ground Living: N/A
Bathrooms: 2
Above Ground Living: 1360ft²
-
Basement Details: None,
Appliances Included:
-
- Range
- Refrigerator
- Washer
- Dryer
- Microwave
- Dishwasher
- Disposal
EXTERIOR
Air Conditioning: Central Air
Garage Spaces: 1
Construction Materials: N/A
Foundation Size: 1360ft²
Unit Amenities:
-
- Hardwood Floors
- Balcony
- Ceiling Fan(s)
- Walk-In Closet
- Washer/Dryer Hookup
- Indoor Sprinklers
- Paneled Doors
Heating System:
-
- Hot Water
- Baseboard
ROOMS
| Main | Size | ft² |
|---|---|---|
| Living Room | 22x14 | 484 ft² |
| Dining Room | 13x12 | 169 ft² |
| Kitchen | 13x09 | 169 ft² |
| Bedroom 1 | 24x13 | 576 ft² |
| Bedroom 2 | 15x12 | 225 ft² |
| Walk In Closet | 07x06 | 49 ft² |
| Deck | 13x06 | 169 ft² |
| Hobby Room | 08x05 | 64 ft² |
LOT
Acres: N/A
Lot Size Dim.: Common
Longitude: 44.8941
Latitude: -93.3975
Zoning: Residential-Single Family
FINANCIAL & TAXES
Tax year: 2025
Tax annual amount: $3,248
MISCELLANEOUS
Fuel System: N/A
Sewer System: City Sewer/Connected
Water System: City Water/Connected
ADDITIONAL INFORMATION
MLS#: NST7783661
Listing Brokerage: Counselor Realty

ID: 3972440
Published: August 07, 2025
Last Update: August 07, 2025
Views: 21






