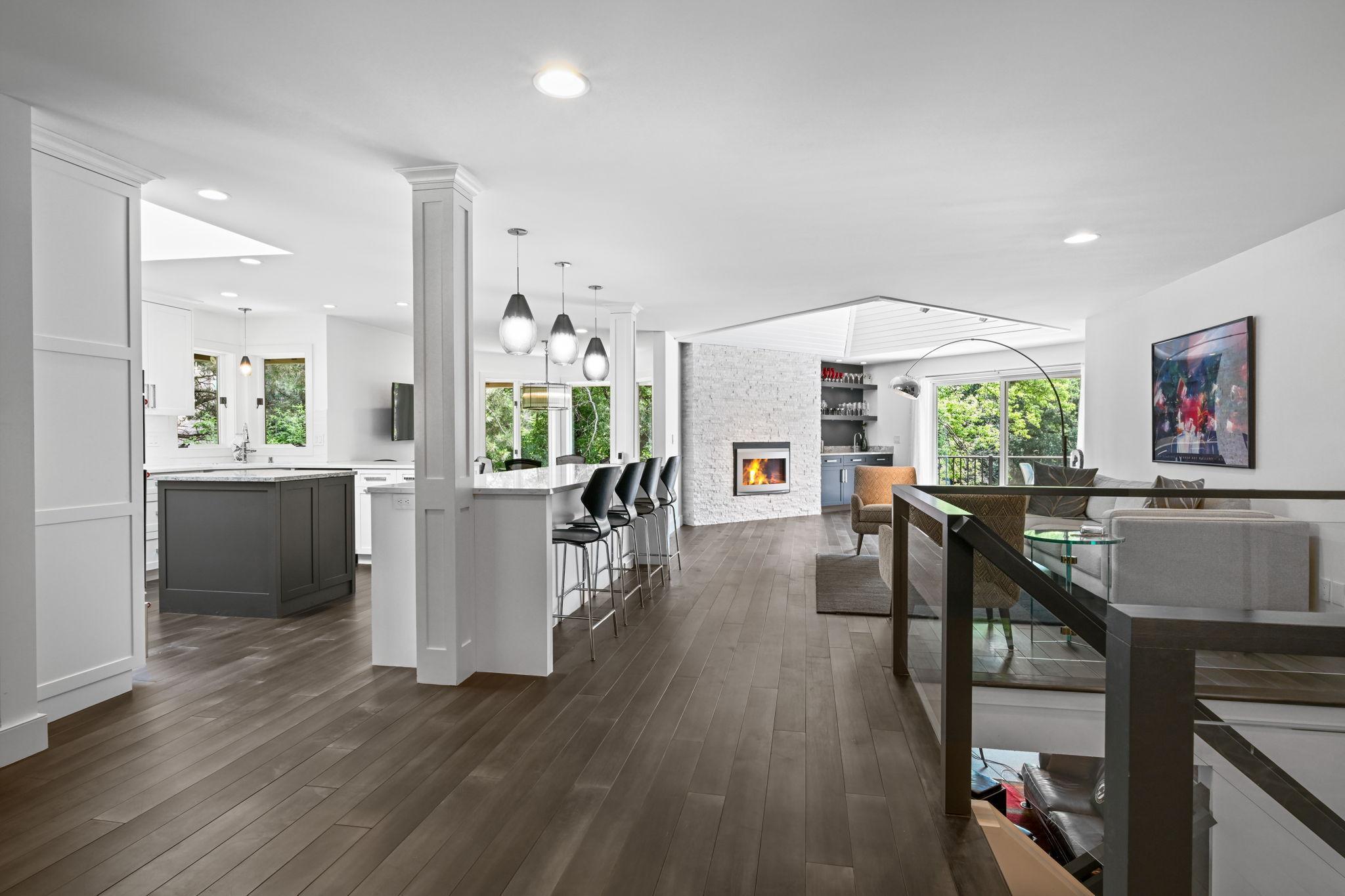6102 WATERFORD COURT
6102 Waterford Court, Minneapolis (Edina), 55436, MN
-
Price: $823,000
-
Status type: For Sale
-
City: Minneapolis (Edina)
-
Neighborhood: The Habitat
Bedrooms: 4
Property Size :3414
-
Listing Agent: NST16650,NST41418
-
Property type : Twin Home
-
Zip code: 55436
-
Street: 6102 Waterford Court
-
Street: 6102 Waterford Court
Bathrooms: 3
Year: 1983
Listing Brokerage: Edina Realty, Inc.
FEATURES
- Refrigerator
- Washer
- Dryer
- Microwave
- Exhaust Fan
- Dishwasher
- Water Softener Owned
- Disposal
- Cooktop
- Wall Oven
- Gas Water Heater
DETAILS
Absolutely turn key Twin Home on the end of the cul-de-sac. Light-filled main floor living at it's finest, the open and sleek kitchen lends itself to multiple dining options both formal and informal. The living room opens to the sleek fireplace and wet bar with vaulted ceiling. Step outside to your deck and beautiful view of the pond. Nicely sized primary bedroom with walk in shower and multiple closet options. The second main floor bedroom is versatile and could be a nice home office or den. Main floor laundry in the mudroom, a two car garage that actually fits two cars plus storage. The walk out basement is light filled throughout, a fantastic family room with wood burning fireplace. Two large bedrooms accompanied by a full bathroom. The media room is perfect for movies or watching the game. Lots of storage space and updated mechanicals. Easy access to shops, highways and all that Edina has to offer. This home is meticulously maintained and it shows.
INTERIOR
Bedrooms: 4
Fin ft² / Living Area: 3414 ft²
Below Ground Living: 1495ft²
Bathrooms: 3
Above Ground Living: 1919ft²
-
Basement Details: Egress Window(s), Finished, Walkout,
Appliances Included:
-
- Refrigerator
- Washer
- Dryer
- Microwave
- Exhaust Fan
- Dishwasher
- Water Softener Owned
- Disposal
- Cooktop
- Wall Oven
- Gas Water Heater
EXTERIOR
Air Conditioning: Central Air
Garage Spaces: 2
Construction Materials: N/A
Foundation Size: 1919ft²
Unit Amenities:
-
- Patio
- Kitchen Window
- Deck
- Hardwood Floors
- Walk-In Closet
- Vaulted Ceiling(s)
- Skylight
- Kitchen Center Island
- Wet Bar
- Tile Floors
- Primary Bedroom Walk-In Closet
Heating System:
-
- Forced Air
ROOMS
| Main | Size | ft² |
|---|---|---|
| Living Room | 32x16.5 | 525.33 ft² |
| Dining Room | 14.5x12 | 209.04 ft² |
| Kitchen | 14x12 | 196 ft² |
| Bedroom 1 | 19x15 | 361 ft² |
| Bedroom 2 | 12x12 | 144 ft² |
| Deck | 23x9.5 | 216.58 ft² |
| Informal Dining Room | 13x10 | 169 ft² |
| Primary Bathroom | 12x11 | 144 ft² |
| Laundry | 11.5x8.5 | 96.09 ft² |
| Lower | Size | ft² |
|---|---|---|
| Family Room | 28x17.5 | 487.67 ft² |
| Bedroom 3 | 14.5x14.5 | 207.84 ft² |
| Bedroom 4 | 15.5x11 | 238.96 ft² |
| Media Room | 20.5x16.5 | 335.17 ft² |
| Patio | 24x10 | 576 ft² |
LOT
Acres: N/A
Lot Size Dim.: Irregular
Longitude: 44.8928
Latitude: -93.3974
Zoning: Residential-Multi-Family
FINANCIAL & TAXES
Tax year: 2025
Tax annual amount: $6,807
MISCELLANEOUS
Fuel System: N/A
Sewer System: City Sewer/Connected,City Sewer - In Street
Water System: City Water/Connected,City Water - In Street
ADDITIONAL INFORMATION
MLS#: NST7763723
Listing Brokerage: Edina Realty, Inc.

ID: 4054352
Published: June 27, 2025
Last Update: June 27, 2025
Views: 1






