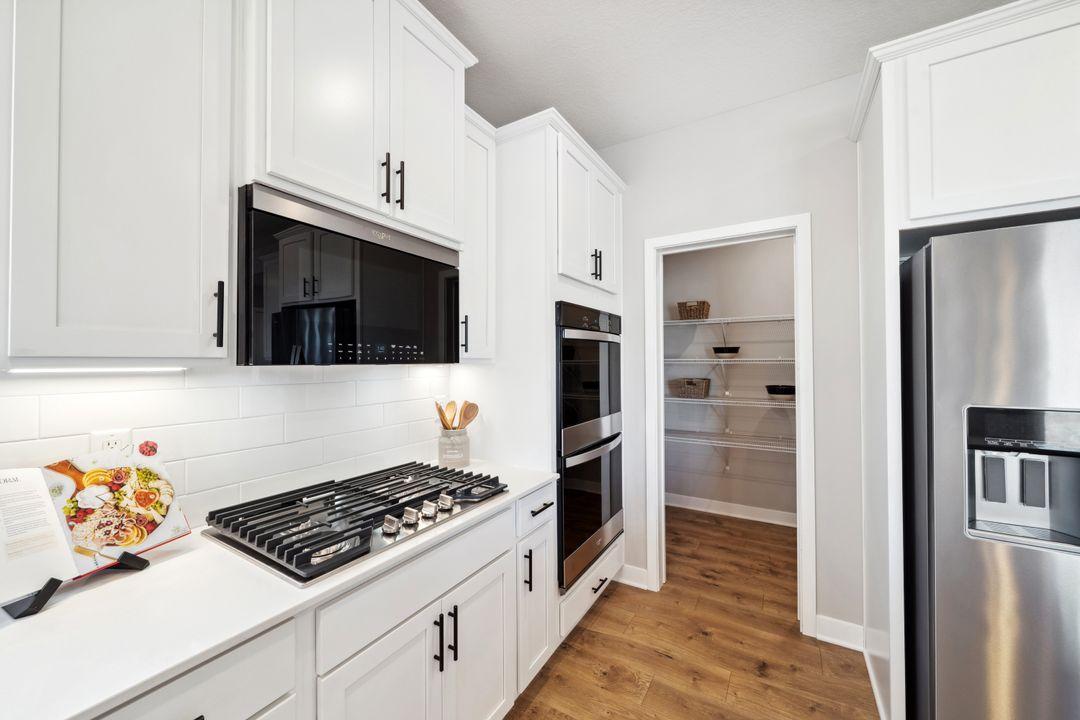6102 JENSEN AVENUE SOUTH
6102 Jensen Avenue South , Cottage Grove, 55016, MN
-
Price: $619,990
-
Status type: For Sale
-
City: Cottage Grove
-
Neighborhood: Northwick Valley
Bedrooms: 5
Property Size :3003
-
Listing Agent: NST15454,NST114323
-
Property type : Single Family Residence
-
Zip code: 55016
-
Street: 6102 Jensen Avenue South
-
Street: 6102 Jensen Avenue South
Bathrooms: 3
Year: 2025
Listing Brokerage: D.R. Horton, Inc.
FEATURES
- Microwave
- Exhaust Fan
- Dishwasher
- Disposal
- Cooktop
- Wall Oven
- Humidifier
- Air-To-Air Exchanger
- Double Oven
- Stainless Steel Appliances
DETAILS
**Ask how you can receive a 3.875% 7/6 ARM PLUS up to $5,000 in closing costs on this home!** Introducing Northwick Valley, D.R. Horton's executive style return to Cottage Grove. Located in the Eastridge High School attendance area, this HOA free community is nestled just steps from Glacial Valley Park featuring access to walking trails, athletic facilities, a playground and much more. This version of our ever popular ‘Jordan’ features white cabinetry throughout, including a kitchen punctuated by double wall ovens, a gas cooktop, and vented microhood! Oversized windows overlook a nice sized backyard. Irrigation, sod + landscaping also included. The Jordan floor plan provides an open concept main level, PLUS a main level bedroom that can double as an office for working from home. Upstairs includes a spacious loft, laundry, and four additional bedrooms - all of which have walk in closets! Stop out today to see it for yourself!
INTERIOR
Bedrooms: 5
Fin ft² / Living Area: 3003 ft²
Below Ground Living: N/A
Bathrooms: 3
Above Ground Living: 3003ft²
-
Basement Details: Drain Tiled, Drainage System, Egress Window(s), Concrete, Sump Pump, Unfinished,
Appliances Included:
-
- Microwave
- Exhaust Fan
- Dishwasher
- Disposal
- Cooktop
- Wall Oven
- Humidifier
- Air-To-Air Exchanger
- Double Oven
- Stainless Steel Appliances
EXTERIOR
Air Conditioning: Central Air
Garage Spaces: 3
Construction Materials: N/A
Foundation Size: 1423ft²
Unit Amenities:
-
- Kitchen Window
- Porch
- Walk-In Closet
- Washer/Dryer Hookup
- In-Ground Sprinkler
- Kitchen Center Island
- Tile Floors
- Primary Bedroom Walk-In Closet
Heating System:
-
- Forced Air
ROOMS
| Main | Size | ft² |
|---|---|---|
| Dining Room | 12 x 11 | 144 ft² |
| Family Room | 18 x 18 | 324 ft² |
| Kitchen | 17 x 12 | 289 ft² |
| Bedroom 5 | 11 x 11 | 121 ft² |
| Upper | Size | ft² |
|---|---|---|
| Bedroom 1 | 17 x 14 | 289 ft² |
| Bedroom 2 | 13 x 11 | 169 ft² |
| Bedroom 3 | 13 x 11 | 169 ft² |
| Bedroom 4 | 13 x 11 | 169 ft² |
| Game Room | 18 x 15 | 324 ft² |
| Laundry | 07 x 07 | 49 ft² |
LOT
Acres: N/A
Lot Size Dim.: 146 X 53 X 135 X 65
Longitude: 44.8604
Latitude: -92.9137
Zoning: Residential-Single Family
FINANCIAL & TAXES
Tax year: 2025
Tax annual amount: N/A
MISCELLANEOUS
Fuel System: N/A
Sewer System: City Sewer/Connected
Water System: City Water/Connected
ADDITIONAL INFORMATION
MLS#: NST7741581
Listing Brokerage: D.R. Horton, Inc.

ID: 3684642
Published: May 11, 2025
Last Update: May 11, 2025
Views: 9






