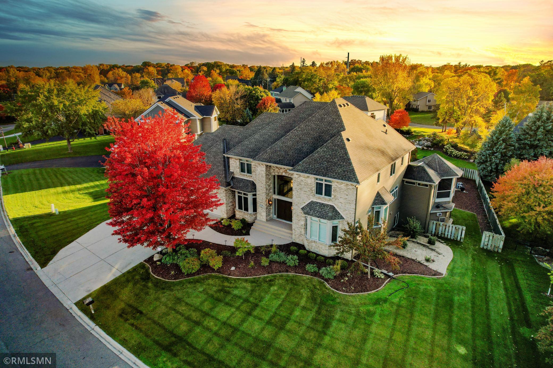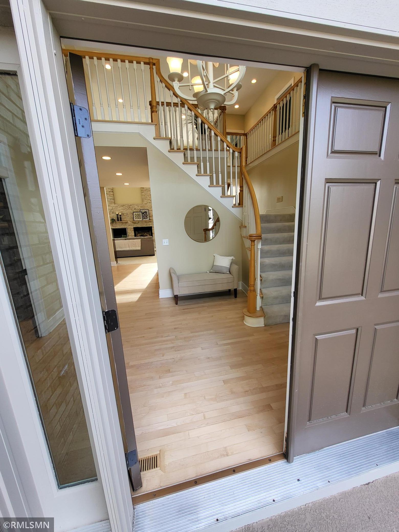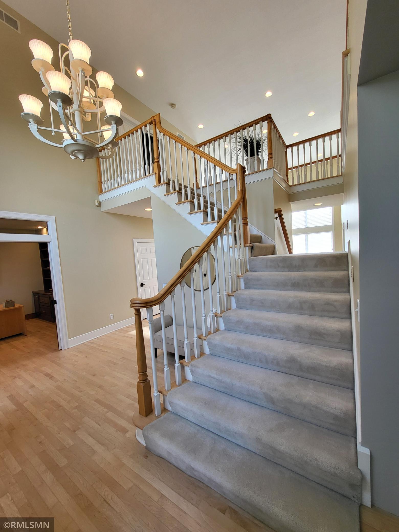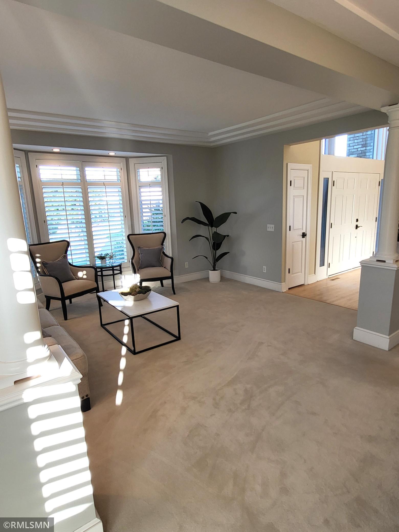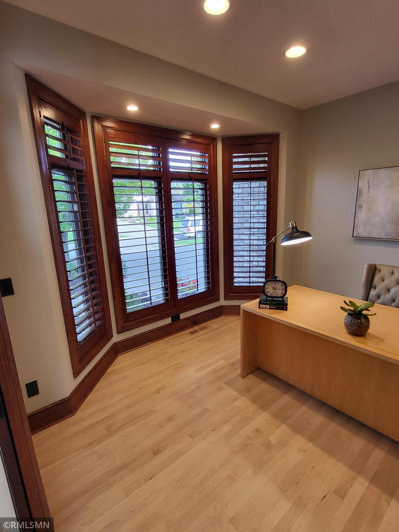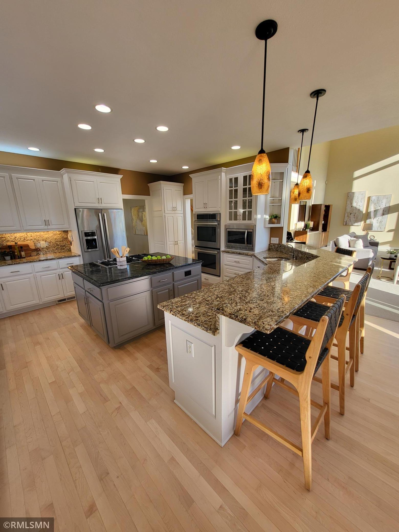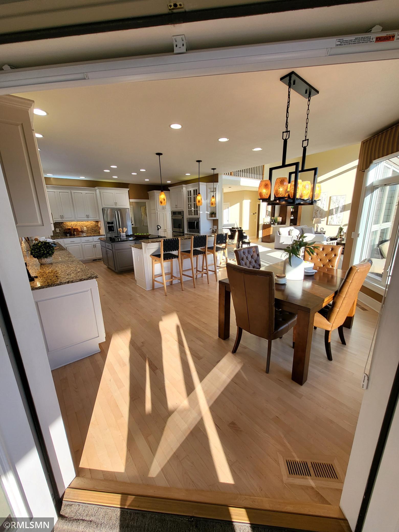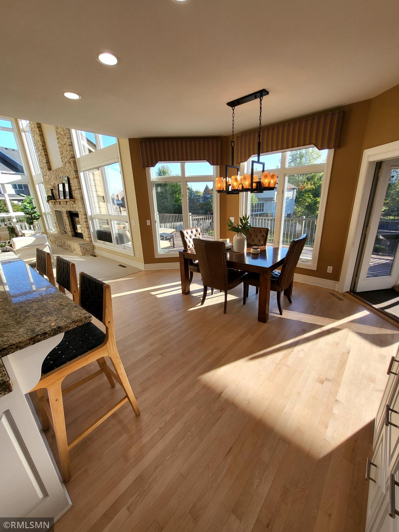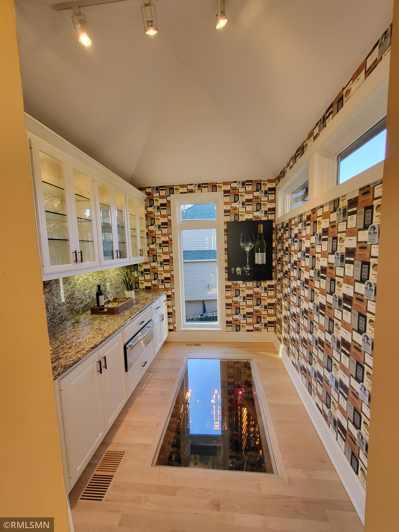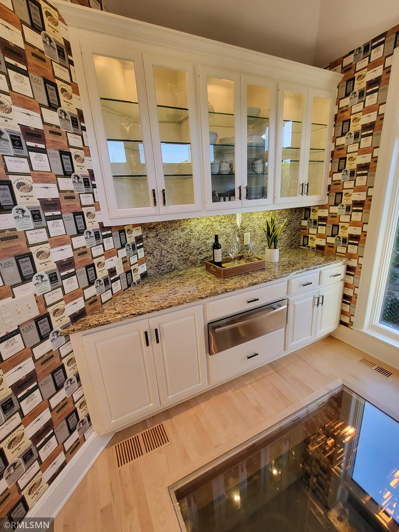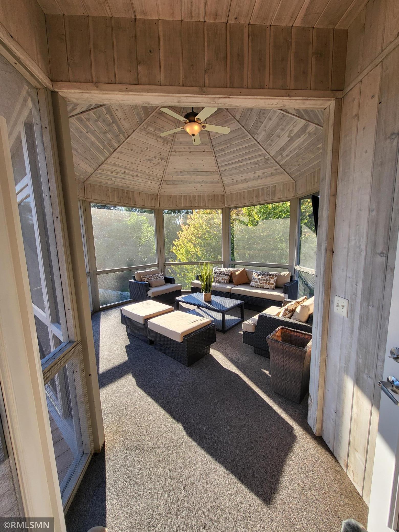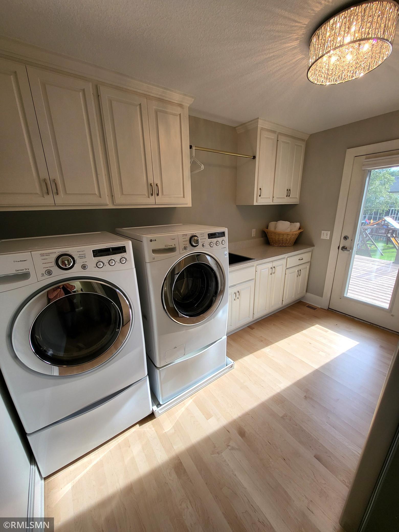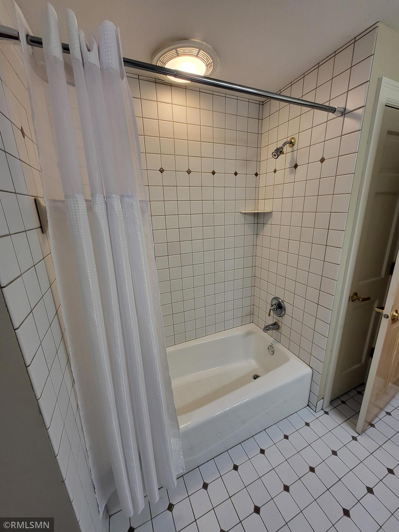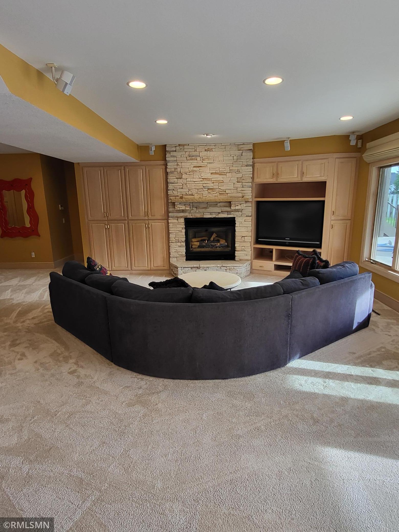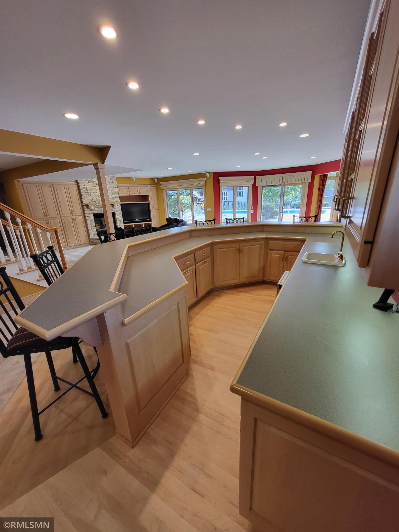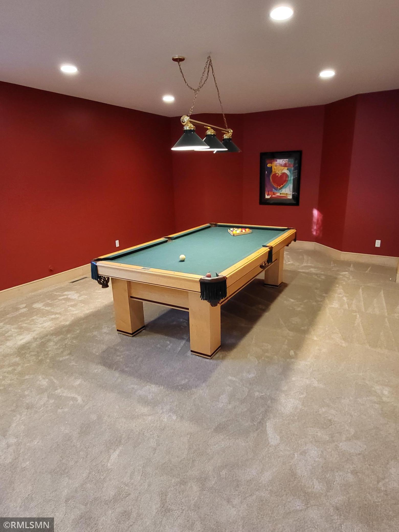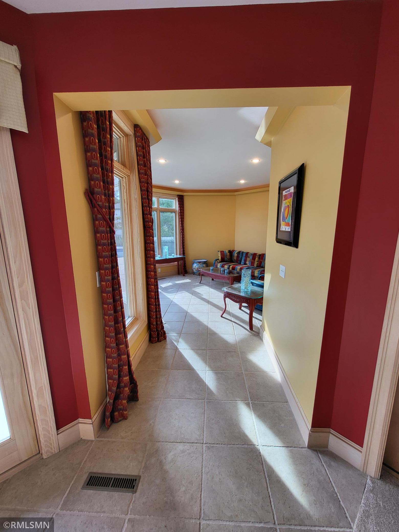6102 CREEK RIDGE COURT
6102 Creek Ridge Court, Minnetonka, 55345, MN
-
Price: $1,495,000
-
Status type: For Sale
-
City: Minnetonka
-
Neighborhood: Scenic Ridge
Bedrooms: 5
Property Size :6079
-
Listing Agent: NST14504,NST45189
-
Property type : Single Family Residence
-
Zip code: 55345
-
Street: 6102 Creek Ridge Court
-
Street: 6102 Creek Ridge Court
Bathrooms: 5
Year: 1997
Listing Brokerage: Net Work Properties
FEATURES
- Range
- Refrigerator
- Washer
- Dryer
- Microwave
- Exhaust Fan
- Dishwasher
- Water Softener Owned
- Disposal
- Cooktop
- Wall Oven
- Air-To-Air Exchanger
- Gas Water Heater
- Double Oven
- Stainless Steel Appliances
- Chandelier
DETAILS
PLEASE go to the "virtual tour" to see all of the exterior views. Truly a house with quality construction and materials, sophistication, functionality and ease of living. The formal spaces are decorated in a soft and neutral color pallet while the informal areas are rich and warm in feel. Meticulously maintained by the original owners since 1997 and enhanced by the addition of a wine room, screened porch, sun room, new granite and quartz countertops, new plumbing and light fixtures, fresh paint both inside and outside and so much more. Outdoor living features an 18'x44' inground pool surrounded by concrete decking, a massive deck with patio below, a Rainbow play set and a handy storage building all surrounded by a secure fence. Please see the FEATURES list in the supplements area of the listing for additional information. Conveniently located to major roadways yet quiet and private in feel. Minnetonka schools. A quick closing is available. OPEN HOUSE on Sunday (10/12) from 12:30-3:00
INTERIOR
Bedrooms: 5
Fin ft² / Living Area: 6079 ft²
Below Ground Living: 1982ft²
Bathrooms: 5
Above Ground Living: 4097ft²
-
Basement Details: Block, Drain Tiled, Finished, Full, Storage Space, Sump Basket, Sump Pump, Tile Shower, Walkout,
Appliances Included:
-
- Range
- Refrigerator
- Washer
- Dryer
- Microwave
- Exhaust Fan
- Dishwasher
- Water Softener Owned
- Disposal
- Cooktop
- Wall Oven
- Air-To-Air Exchanger
- Gas Water Heater
- Double Oven
- Stainless Steel Appliances
- Chandelier
EXTERIOR
Air Conditioning: Central Air
Garage Spaces: 3
Construction Materials: N/A
Foundation Size: 2433ft²
Unit Amenities:
-
- Patio
- Kitchen Window
- Deck
- Porch
- Hardwood Floors
- Sun Room
- Ceiling Fan(s)
- Walk-In Closet
- Vaulted Ceiling(s)
- Washer/Dryer Hookup
- Security System
- In-Ground Sprinkler
- Exercise Room
- Kitchen Center Island
- French Doors
- Wet Bar
- Tile Floors
- Security Lights
- Primary Bedroom Walk-In Closet
Heating System:
-
- Forced Air
ROOMS
| Main | Size | ft² |
|---|---|---|
| Living Room | 17x14 | 289 ft² |
| Dining Room | 17x11 | 289 ft² |
| Family Room | 27x18 | 729 ft² |
| Kitchen | 16x15 | 256 ft² |
| Informal Dining Room | 12x12 | 144 ft² |
| Pantry (Walk-In) | 9x8 | 81 ft² |
| Screened Porch | 15x15 | 225 ft² |
| Office | 13x11 | 169 ft² |
| Laundry | 11x9 | 121 ft² |
| Upper | Size | ft² |
|---|---|---|
| Bedroom 1 | 20x12 | 400 ft² |
| Sitting Room | 12x10 | 144 ft² |
| Bedroom 2 | 16x12 | 256 ft² |
| Bedroom 3 | 12x12 | 144 ft² |
| Bedroom 4 | 16x11 | 256 ft² |
| Lower | Size | ft² |
|---|---|---|
| Bedroom 5 | 15x12 | 225 ft² |
| Amusement Room | 32x29 | 1024 ft² |
| Billiard | 20x15 | 400 ft² |
| Exercise Room | 15x9 | 225 ft² |
| Play Room | 12x11 | 144 ft² |
| Wine Cellar | 9x8 | 81 ft² |
| Sun Room | 14x14 | 196 ft² |
LOT
Acres: N/A
Lot Size Dim.: 129x187x100x170
Longitude: 44.8938
Latitude: -93.4949
Zoning: Residential-Single Family
FINANCIAL & TAXES
Tax year: 2025
Tax annual amount: $9,312
MISCELLANEOUS
Fuel System: N/A
Sewer System: City Sewer/Connected
Water System: City Water/Connected
ADDITIONAL INFORMATION
MLS#: NST7810443
Listing Brokerage: Net Work Properties

ID: 4200960
Published: October 10, 2025
Last Update: October 10, 2025
Views: 2


