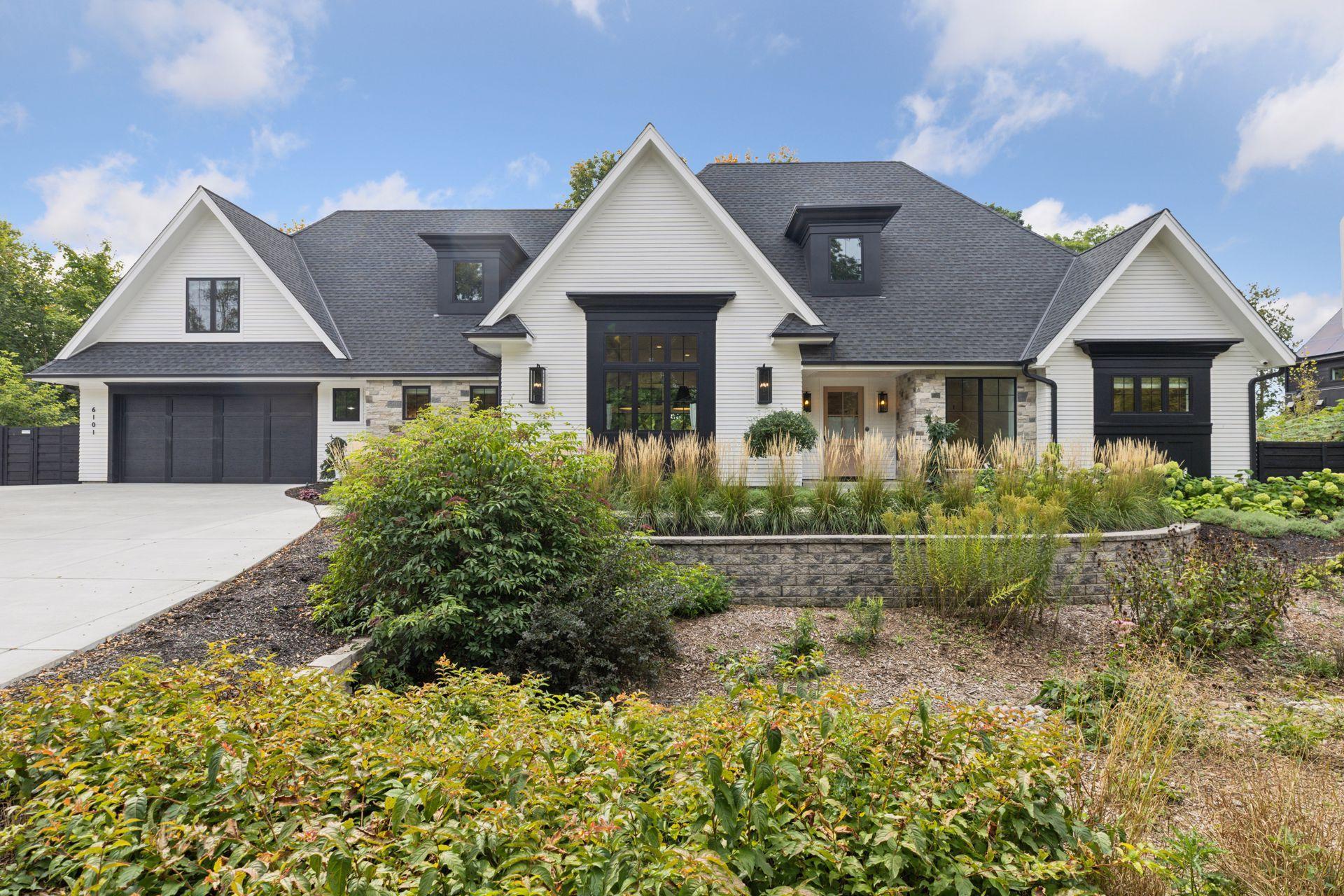6101 BLAKE CIRCLE
6101 Blake Circle , Edina, 55436, MN
-
Property type : Single Family Residence
-
Zip code: 55436
-
Street: 6101 Blake Circle
-
Street: 6101 Blake Circle
Bathrooms: 5
Year: 2022
Listing Brokerage: Compass
FEATURES
- Refrigerator
- Washer
- Dryer
- Microwave
- Exhaust Fan
- Dishwasher
- Cooktop
- Wall Oven
DETAILS
Main floor living at its finest! This stunning home by Alexander Design Group & City Homes has it all: vaulted ceilings, hardwood floors, in-floor heat, elevator, powered shades, heated driveway, and a full apartment above the garage with its own kitchen & laundry. Enjoy pool, water fountain, shed, pet run, generator, Phantom screens, and so much more—all on a private lot in a fantastic location. Perfect condition inside and out, ready for you to move in and relax!
INTERIOR
Bedrooms: 4
Fin ft² / Living Area: 5223 ft²
Below Ground Living: 1631ft²
Bathrooms: 5
Above Ground Living: 3592ft²
-
Basement Details: Daylight/Lookout Windows, Drain Tiled, Egress Window(s), Finished, Full, Sump Pump,
Appliances Included:
-
- Refrigerator
- Washer
- Dryer
- Microwave
- Exhaust Fan
- Dishwasher
- Cooktop
- Wall Oven
EXTERIOR
Air Conditioning: Central Air
Garage Spaces: 3
Construction Materials: N/A
Foundation Size: 2292ft²
Unit Amenities:
-
- Kitchen Window
- Natural Woodwork
- Hardwood Floors
- Ceiling Fan(s)
- Walk-In Closet
- Vaulted Ceiling(s)
- Washer/Dryer Hookup
- Security System
- Exercise Room
- Kitchen Center Island
- Tile Floors
- Primary Bedroom Walk-In Closet
Heating System:
-
- Forced Air
- Radiant Floor
ROOMS
| Main | Size | ft² |
|---|---|---|
| Living Room | 18x17 | 324 ft² |
| Dining Room | 17x13 | 289 ft² |
| Kitchen | 13x22 | 169 ft² |
| Bedroom 1 | 16x16 | 256 ft² |
| Porch | 20x12 | 400 ft² |
| Mud Room | 9x9 | 81 ft² |
| Foyer | 10x12 | 100 ft² |
| Office | 5x9 | 25 ft² |
| Pantry (Walk-In) | 6x7 | 36 ft² |
| Lower | Size | ft² |
|---|---|---|
| Bedroom 2 | 15x12 | 225 ft² |
| Bedroom 3 | 15x13 | 225 ft² |
| Family Room | 18x15 | 324 ft² |
| Game Room | 11x16 | 121 ft² |
| Laundry | 9x11 | 81 ft² |
| Exercise Room | 11x10 | 121 ft² |
| Upper | Size | ft² |
|---|---|---|
| Bedroom 4 | 12x17 | 144 ft² |
LOT
Acres: N/A
Lot Size Dim.: 175x135
Longitude: 44.9067
Latitude: -93.3814
Zoning: Residential-Single Family
FINANCIAL & TAXES
Tax year: 2025
Tax annual amount: $22,522
MISCELLANEOUS
Fuel System: N/A
Sewer System: City Sewer/Connected
Water System: City Water/Connected
ADDITIONAL INFORMATION
MLS#: NST7820120
Listing Brokerage: Compass

ID: 4269500
Published: November 04, 2025
Last Update: November 04, 2025
Views: 1






