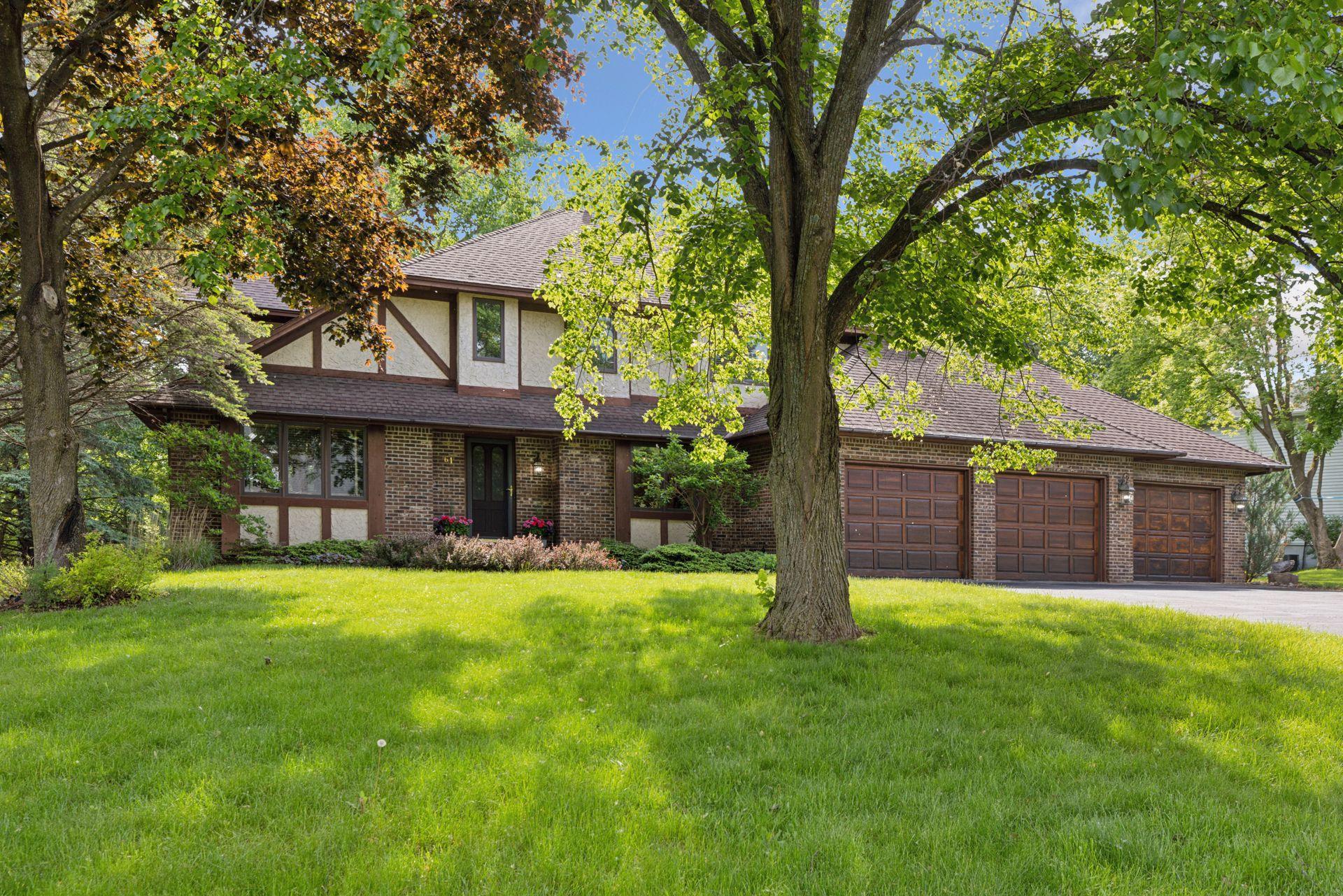61 DEER HILLS COURT
61 Deer Hills Court, North Oaks, 55127, MN
-
Price: $690,000
-
Status type: For Sale
-
City: North Oaks
-
Neighborhood: N/A
Bedrooms: 3
Property Size :3732
-
Listing Agent: NST16444,NST49987
-
Property type : Single Family Residence
-
Zip code: 55127
-
Street: 61 Deer Hills Court
-
Street: 61 Deer Hills Court
Bathrooms: 4
Year: 1985
Listing Brokerage: Edina Realty, Inc.
FEATURES
- Range
- Refrigerator
- Washer
- Dryer
- Microwave
- Exhaust Fan
- Dishwasher
- Water Softener Owned
- Disposal
- Air-To-Air Exchanger
- Water Osmosis System
- Water Filtration System
- Gas Water Heater
- Stainless Steel Appliances
DETAILS
Welcome to this meticulously-maintained custom build by TJB Homes- now available for the first time! Located in the coveted Deer Hills neighborhood, privacy abounds in this quiet cul-de-sac with backyard nature & pond views. The main level boasts Brazilian walnut flooring with plenty of spaces for relaxing or entertaining! The gourmet Kitchen features center island & separate Pantry. Also, formal Living & Dining Rooms, Great Rm with gas FP, Office & Guest Bath. Plus, enjoy the outdoors from 4 Deck areas & cozy Sun Room! Upstairs you'll find the Owner's Suite with private, spa-like Bath & HUGE walk-in closet. Along with 2 add'l Bedrooms, Full Bath & convenient Laundry. The lower level features a Family Rm with gas FP, Recreation Rm & Bar Area that walks out to covered Patio & a Full Bath. Enjoy all the amenities North Oaks has to offer! RECENT UPDATES: 2024 = Kitchen remodel. New stove. New dishwasher. 2020 = New water softener. New HE water heater. 2015 = New A/C.
INTERIOR
Bedrooms: 3
Fin ft² / Living Area: 3732 ft²
Below Ground Living: 1012ft²
Bathrooms: 4
Above Ground Living: 2720ft²
-
Basement Details: Block, Daylight/Lookout Windows, Drain Tiled, Finished, Full, Storage Space, Walkout,
Appliances Included:
-
- Range
- Refrigerator
- Washer
- Dryer
- Microwave
- Exhaust Fan
- Dishwasher
- Water Softener Owned
- Disposal
- Air-To-Air Exchanger
- Water Osmosis System
- Water Filtration System
- Gas Water Heater
- Stainless Steel Appliances
EXTERIOR
Air Conditioning: Central Air
Garage Spaces: 3
Construction Materials: N/A
Foundation Size: 1152ft²
Unit Amenities:
-
- Patio
- Kitchen Window
- Deck
- Porch
- Hardwood Floors
- Sun Room
- Ceiling Fan(s)
- Walk-In Closet
- Hot Tub
- Kitchen Center Island
- Primary Bedroom Walk-In Closet
Heating System:
-
- Forced Air
ROOMS
| Main | Size | ft² |
|---|---|---|
| Great Room | 18x13 | 324 ft² |
| Living Room | 16x14 | 256 ft² |
| Dining Room | 12x10 | 144 ft² |
| Informal Dining Room | 10x07 | 100 ft² |
| Kitchen | 15x12 | 225 ft² |
| Office | 13x11 | 169 ft² |
| Sun Room | 14x12 | 196 ft² |
| Mud Room | 15x05 | 225 ft² |
| Deck | 19x14 | 361 ft² |
| Upper | Size | ft² |
|---|---|---|
| Bedroom 1 | 16x14 | 256 ft² |
| Walk In Closet | 13x13 | 169 ft² |
| Bedroom 2 | 14x10 | 196 ft² |
| Bedroom 3 | 12x11 | 144 ft² |
| Laundry | 08x05 | 64 ft² |
| Lower | Size | ft² |
|---|---|---|
| Family Room | 26x12 | 676 ft² |
| Recreation Room | 23x11 | 529 ft² |
| Bar/Wet Bar Room | 11x08 | 121 ft² |
| Patio | 18x12 | 324 ft² |
LOT
Acres: N/A
Lot Size Dim.: 93x179x103x194
Longitude: 45.0918
Latitude: -93.0586
Zoning: Residential-Single Family
FINANCIAL & TAXES
Tax year: 2025
Tax annual amount: $7,960
MISCELLANEOUS
Fuel System: N/A
Sewer System: City Sewer/Connected
Water System: Private,Well
ADITIONAL INFORMATION
MLS#: NST7746478
Listing Brokerage: Edina Realty, Inc.

ID: 3736364
Published: June 02, 2025
Last Update: June 02, 2025
Views: 6






