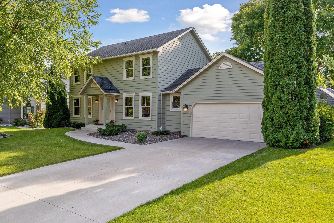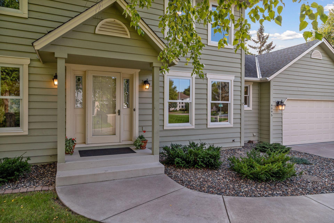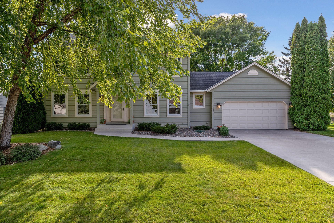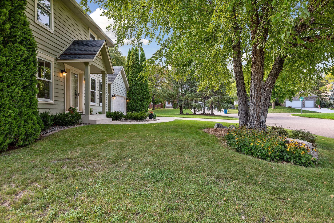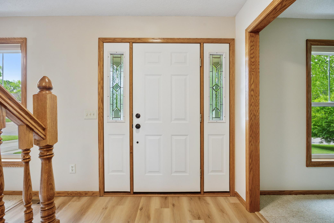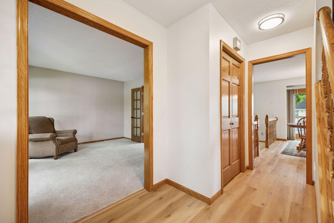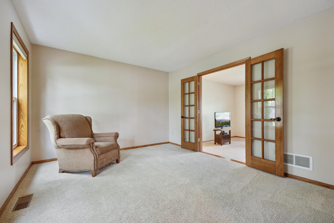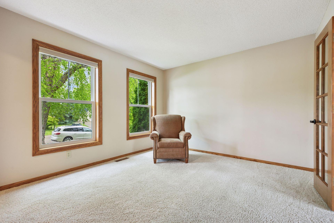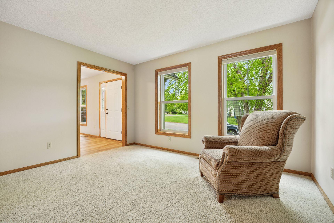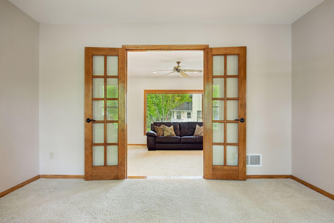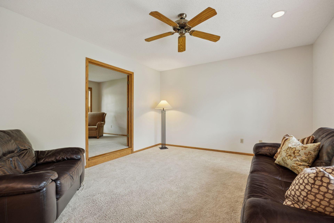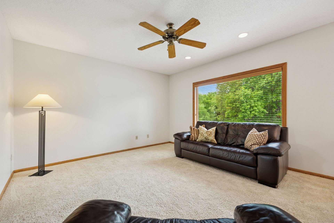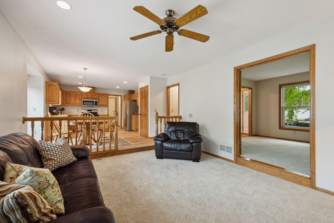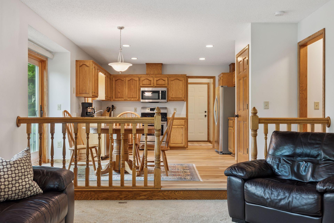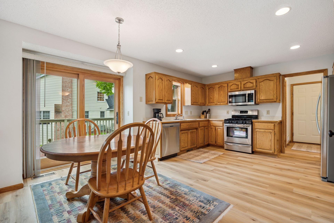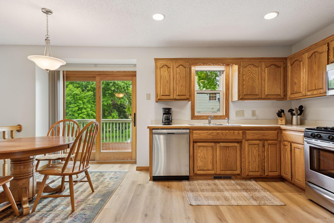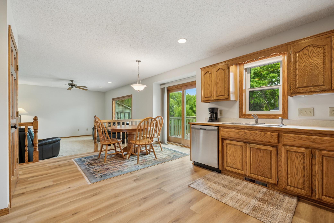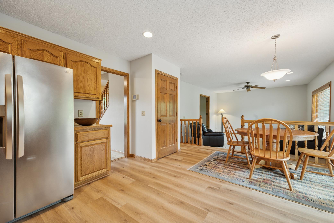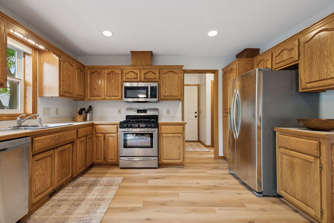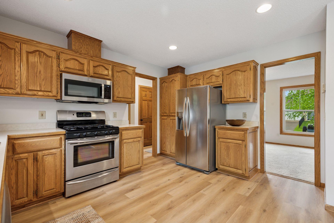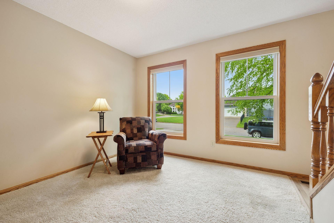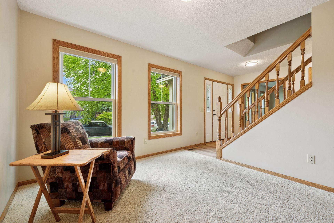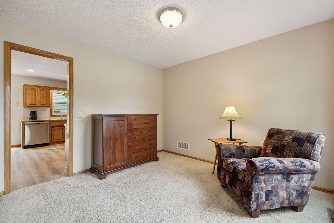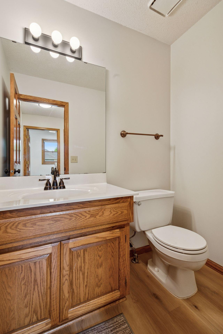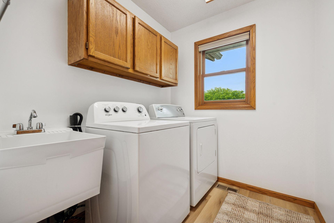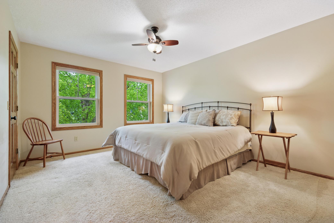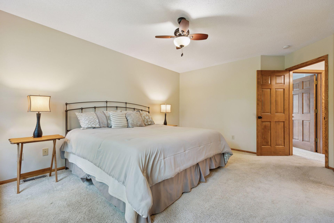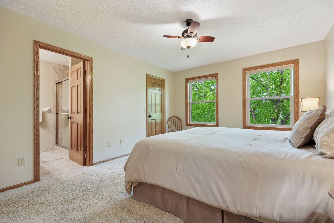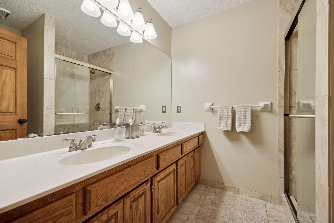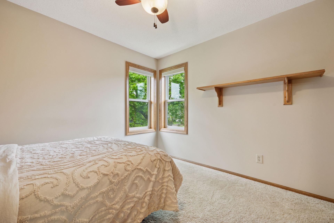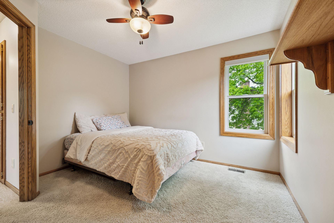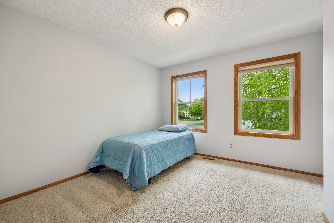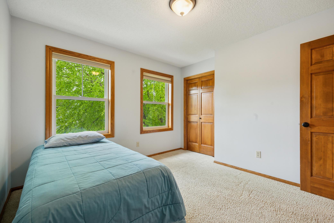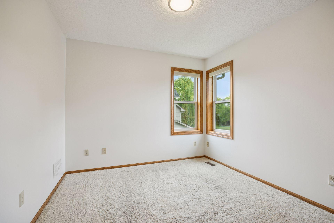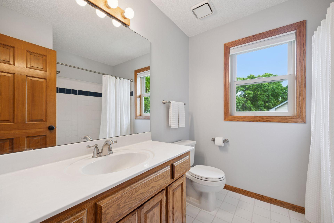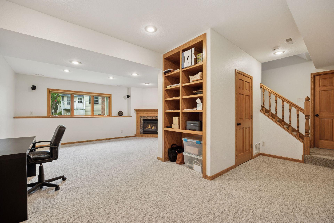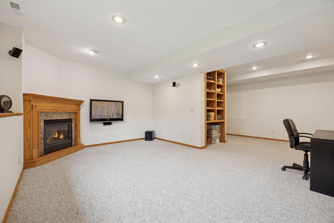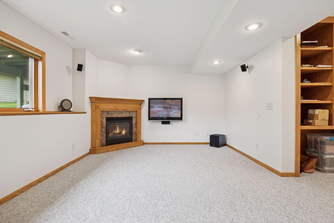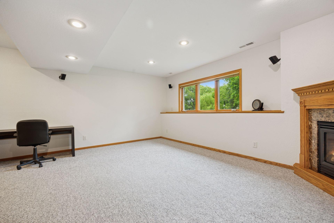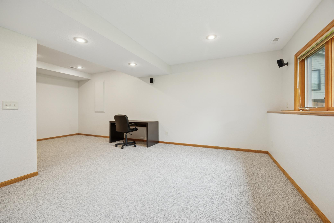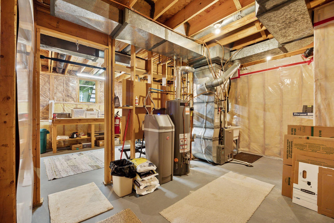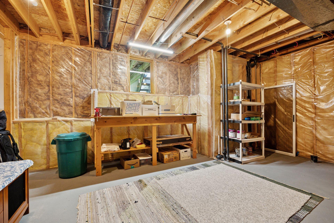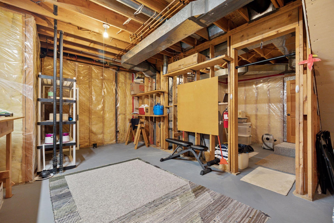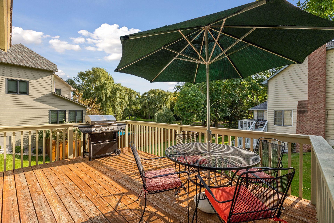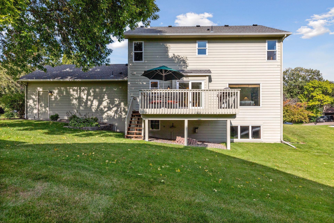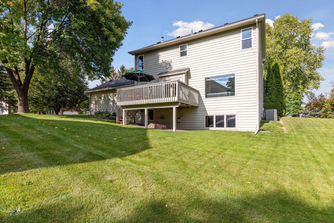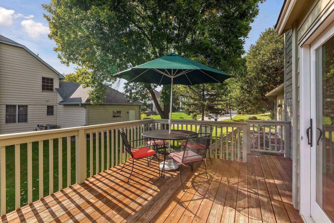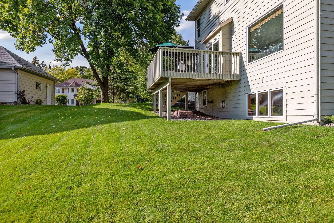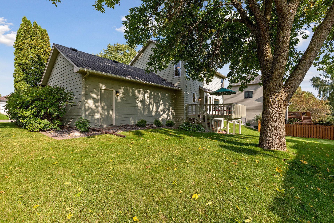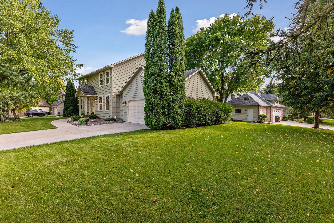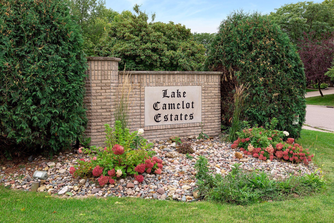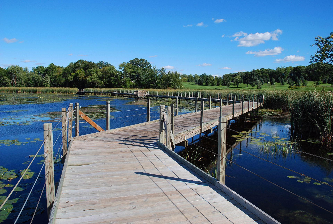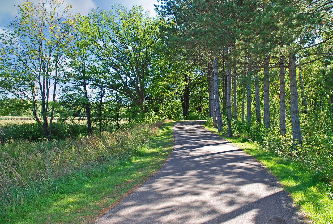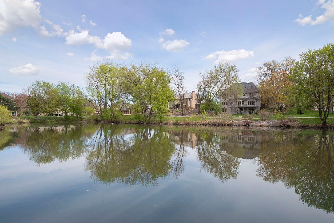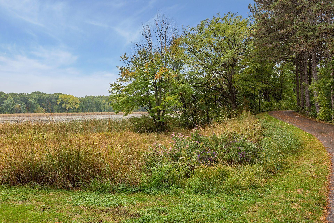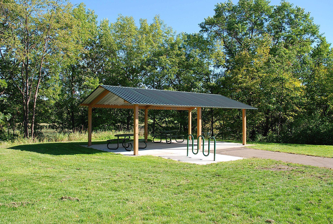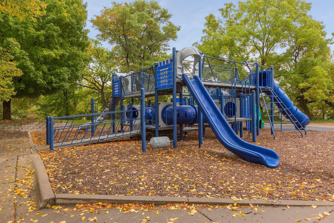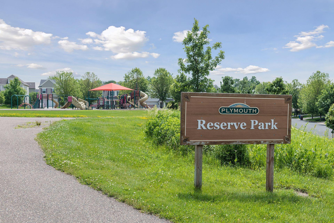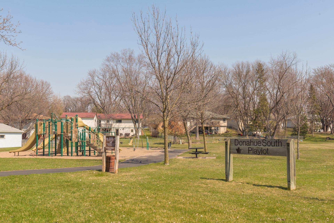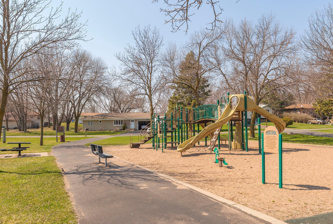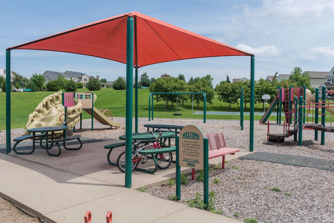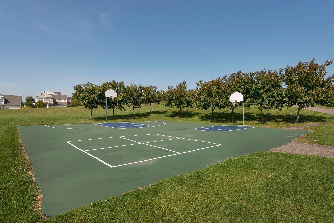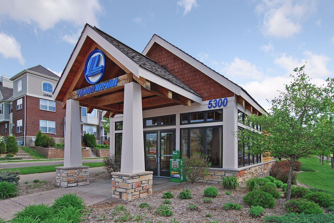6095 ZINNIA LANE
6095 Zinnia Lane, Plymouth, 55446, MN
-
Price: $519,000
-
Status type: For Sale
-
City: Plymouth
-
Neighborhood: Lake Cameestates
Bedrooms: 4
Property Size :2419
-
Listing Agent: NST16633,NST56007
-
Property type : Single Family Residence
-
Zip code: 55446
-
Street: 6095 Zinnia Lane
-
Street: 6095 Zinnia Lane
Bathrooms: 3
Year: 1992
Listing Brokerage: Coldwell Banker Burnet
FEATURES
- Range
- Refrigerator
- Washer
- Dryer
- Microwave
- Exhaust Fan
- Dishwasher
- Water Softener Owned
- Disposal
- Humidifier
- Gas Water Heater
DETAILS
A Pearl Among Diamonds – Beautiful 4BR/3BA 2-Story Home This impeccably maintained 4-bedroom, 3-bath 2-story home shines with style and comfort. This home features brand-new flooring, updated lighting, and fresh paint throughout in today’s light, modern palette. This beautiful home is on a quiet cul-de-sac in a wonderful neighborhood surrounded by larger homes, with parks, trails, and a strong sense of community. The layout is ideal for everyday living and entertaining, with thoughtful updates that bring timeless charm into the present. The primary bedroom has a ¾ bath with two sinks and a walk-in closet. There are French doors between the living room and family room and a picture window with a lovely view. Updates include stainless appliances, new carpeting in the finished lower level, Andersen windows throughout, a new water softener and a high-efficiency furnace.
INTERIOR
Bedrooms: 4
Fin ft² / Living Area: 2419 ft²
Below Ground Living: 436ft²
Bathrooms: 3
Above Ground Living: 1983ft²
-
Basement Details: Block, Daylight/Lookout Windows, Drain Tiled, Drainage System, Egress Window(s), Finished, Full, Partially Finished, Storage Space, Sump Pump,
Appliances Included:
-
- Range
- Refrigerator
- Washer
- Dryer
- Microwave
- Exhaust Fan
- Dishwasher
- Water Softener Owned
- Disposal
- Humidifier
- Gas Water Heater
EXTERIOR
Air Conditioning: Central Air
Garage Spaces: 2
Construction Materials: N/A
Foundation Size: 1099ft²
Unit Amenities:
-
- Kitchen Window
- Deck
- Natural Woodwork
- Ceiling Fan(s)
- Walk-In Closet
- Washer/Dryer Hookup
- In-Ground Sprinkler
- Multiple Phone Lines
- Paneled Doors
- Cable
- Tile Floors
- Primary Bedroom Walk-In Closet
Heating System:
-
- Forced Air
ROOMS
| Main | Size | ft² |
|---|---|---|
| Living Room | 14x12 | 196 ft² |
| Dining Room | 12x11 | 144 ft² |
| Family Room | 16x14 | 256 ft² |
| Kitchen | 14x11 | 196 ft² |
| Informal Dining Room | 11x7 | 121 ft² |
| Deck | 16x12 | 256 ft² |
| Upper | Size | ft² |
|---|---|---|
| Bedroom 1 | 15x12 | 225 ft² |
| Bedroom 2 | 11x10 | 121 ft² |
| Bedroom 3 | 12x10 | 144 ft² |
| Bedroom 4 | 12x11 | 144 ft² |
| Lower | Size | ft² |
|---|---|---|
| Amusement Room | 23x17 | 529 ft² |
LOT
Acres: N/A
Lot Size Dim.: 70x123x90x126
Longitude: 45.0646
Latitude: -93.4544
Zoning: Residential-Single Family
FINANCIAL & TAXES
Tax year: 2025
Tax annual amount: $5,456
MISCELLANEOUS
Fuel System: N/A
Sewer System: City Sewer/Connected
Water System: City Water/Connected
ADDITIONAL INFORMATION
MLS#: NST7751843
Listing Brokerage: Coldwell Banker Burnet

ID: 3725796
Published: May 31, 2025
Last Update: May 31, 2025
Views: 380


