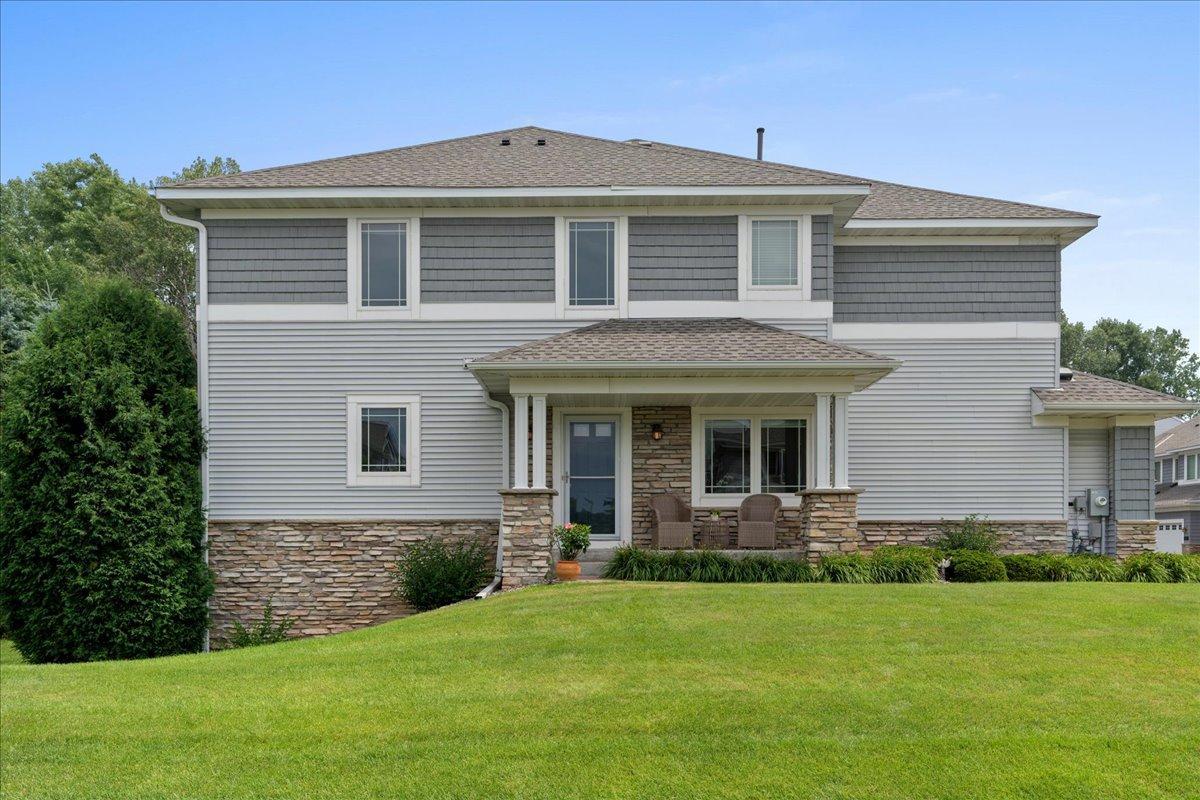609 SUTHERLAND DRIVE
609 Sutherland Drive, Saint Paul (Woodbury), 55129, MN
-
Price: $390,000
-
Status type: For Sale
-
City: Saint Paul (Woodbury)
-
Neighborhood: Turnberry
Bedrooms: 4
Property Size :2458
-
Listing Agent: NST21474,NST107315
-
Property type : Townhouse Side x Side
-
Zip code: 55129
-
Street: 609 Sutherland Drive
-
Street: 609 Sutherland Drive
Bathrooms: 4
Year: 2004
Listing Brokerage: RE/MAX Professionals
FEATURES
- Range
- Refrigerator
- Washer
- Dryer
- Microwave
- Dishwasher
- Water Softener Owned
- Disposal
- Humidifier
- Gas Water Heater
- Stainless Steel Appliances
DETAILS
Welcome to this beautifully designed two-story end-unit townhome in the heart of Woodbury, offering a perfect blend of comfort, style, and convenience. With four spacious bedrooms and four bathrooms, this home features tall ceilings and large windows that flood the interior with natural light, creating a warm and inviting atmosphere. Many of the rooms have been recently repainted, giving the space a fresh and modern feel. The south-facing orientation not only provides peaceful wooded views but also helps melt snow and ice from the driveway during the winter, reducing outdoor maintenance. A semi-private deck just off the main level offers a quiet retreat for relaxing or entertaining, while the large primary suite includes a walk-in closet and a luxurious en suite bathroom with both a soaking tub and separate shower. As part of a well-maintained HOA community, residents also enjoy access to a beautiful outdoor pool, perfect for warm summer days. Located within the highly regarded Stillwater School District, this townhome offers an exceptional opportunity to enjoy low-maintenance living in one of Woodbury’s most desirable neighborhoods.
INTERIOR
Bedrooms: 4
Fin ft² / Living Area: 2458 ft²
Below Ground Living: 650ft²
Bathrooms: 4
Above Ground Living: 1808ft²
-
Basement Details: Finished, Concrete, Sump Pump,
Appliances Included:
-
- Range
- Refrigerator
- Washer
- Dryer
- Microwave
- Dishwasher
- Water Softener Owned
- Disposal
- Humidifier
- Gas Water Heater
- Stainless Steel Appliances
EXTERIOR
Air Conditioning: Central Air
Garage Spaces: 2
Construction Materials: N/A
Foundation Size: 850ft²
Unit Amenities:
-
- Kitchen Window
- Deck
- Ceiling Fan(s)
- In-Ground Sprinkler
- Kitchen Center Island
Heating System:
-
- Forced Air
- Fireplace(s)
ROOMS
| Main | Size | ft² |
|---|---|---|
| Living Room | 14x14 | 196 ft² |
| Dining Room | 11x9 | 121 ft² |
| Kitchen | 15x10 | 225 ft² |
| Den | 10x9 | 100 ft² |
| Lower | Size | ft² |
|---|---|---|
| Family Room | 22x13 | 484 ft² |
| Upper | Size | ft² |
|---|---|---|
| Bedroom 1 | 16x14 | 256 ft² |
| Bedroom 2 | 12x11 | 144 ft² |
| Bedroom 3 | 12x11 | 144 ft² |
| Laundry | 8x5 | 64 ft² |
| Basement | Size | ft² |
|---|---|---|
| Bedroom 4 | 14x10 | 196 ft² |
LOT
Acres: N/A
Lot Size Dim.: 37x79x37x79
Longitude: 44.94
Latitude: -92.8922
Zoning: Residential-Single Family
FINANCIAL & TAXES
Tax year: 2025
Tax annual amount: $3,620
MISCELLANEOUS
Fuel System: N/A
Sewer System: City Sewer/Connected
Water System: City Water/Connected
ADDITIONAL INFORMATION
MLS#: NST7772940
Listing Brokerage: RE/MAX Professionals

ID: 3986570
Published: August 11, 2025
Last Update: August 11, 2025
Views: 1






