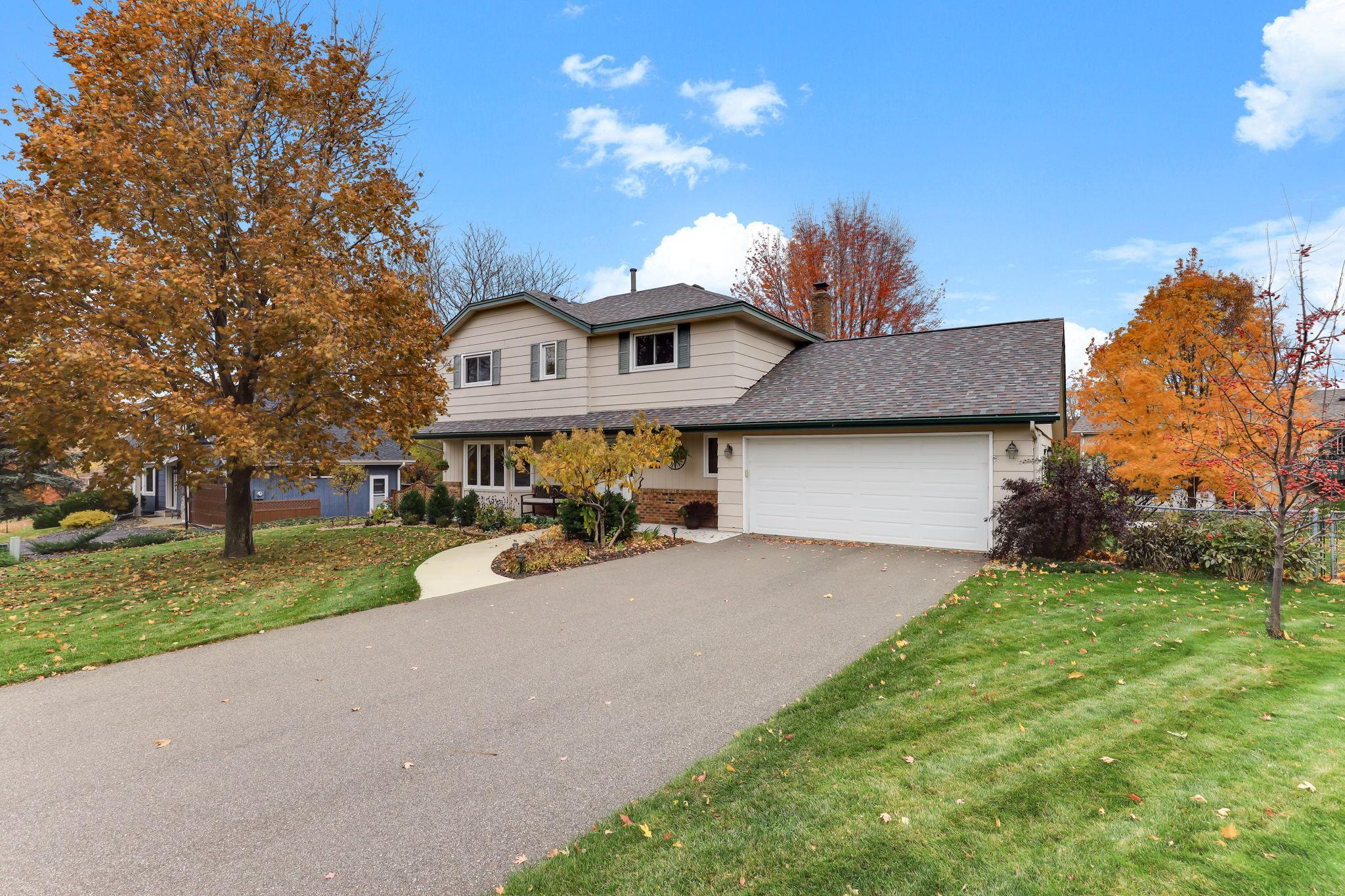609 CHICAGO DRIVE
609 Chicago Drive, Burnsville, 55306, MN
-
Price: $484,900
-
Status type: For Sale
-
City: Burnsville
-
Neighborhood: Southcross Estates
Bedrooms: 4
Property Size :2847
-
Listing Agent: NST21172,NST55226
-
Property type : Single Family Residence
-
Zip code: 55306
-
Street: 609 Chicago Drive
-
Street: 609 Chicago Drive
Bathrooms: 4
Year: 1985
Listing Brokerage: RE/MAX Preferred
FEATURES
- Range
- Refrigerator
- Washer
- Dryer
- Dishwasher
- Disposal
- Fuel Tank - Owned
DETAILS
Fantastic Walkout Two-Story Home on a Cul-de-Sac! This beautiful home, located in School District 196, offers a thoughtful and functional floor plan. Enjoy a first-floor family room and a sunporch, perfect for relaxing or entertaining. All four bedrooms are conveniently located on one level, providing comfort and privacy for the whole family. The cozy family room opens directly to the kitchen, creating a welcoming space for gatherings. Step out onto the deck to take in beautiful views overlooking the fenced backyard, complete with a charming pear tree. The fully finished lower level includes an additional bathroom, providing plenty of space for recreation, hobbies, or guests. This home combines style, functionality, and a serene setting—perfect for family living!
INTERIOR
Bedrooms: 4
Fin ft² / Living Area: 2847 ft²
Below Ground Living: 626ft²
Bathrooms: 4
Above Ground Living: 2221ft²
-
Basement Details: Block, Finished, Full, Storage Space, Walkout,
Appliances Included:
-
- Range
- Refrigerator
- Washer
- Dryer
- Dishwasher
- Disposal
- Fuel Tank - Owned
EXTERIOR
Air Conditioning: Central Air
Garage Spaces: 2
Construction Materials: N/A
Foundation Size: 1034ft²
Unit Amenities:
-
Heating System:
-
- Forced Air
ROOMS
| Main | Size | ft² |
|---|---|---|
| Living Room | 17x13 | 289 ft² |
| Dining Room | 10x13 | 100 ft² |
| Kitchen | 13x16 | 169 ft² |
| Family Room | 14x19 | 196 ft² |
| Sun Room | 20x8 | 400 ft² |
| Deck | 28x12 | 784 ft² |
| Patio | 12x8 | 144 ft² |
| Upper | Size | ft² |
|---|---|---|
| Bedroom 1 | 13x15 | 169 ft² |
| Bedroom 2 | 14x11 | 196 ft² |
| Bedroom 3 | 11x12 | 121 ft² |
| Bedroom 4 | 14x10 | 196 ft² |
| Lower | Size | ft² |
|---|---|---|
| Office | 9x13 | 81 ft² |
| Flex Room | 10x12 | 100 ft² |
| Amusement Room | 14x27 | 196 ft² |
LOT
Acres: N/A
Lot Size Dim.: irregular
Longitude: 44.7348
Latitude: -93.2674
Zoning: Residential-Single Family
FINANCIAL & TAXES
Tax year: 2025
Tax annual amount: $5,040
MISCELLANEOUS
Fuel System: N/A
Sewer System: City Sewer/Connected
Water System: City Water/Connected
ADDITIONAL INFORMATION
MLS#: NST7825299
Listing Brokerage: RE/MAX Preferred

ID: 4283460
Published: November 07, 2025
Last Update: November 07, 2025
Views: 1






