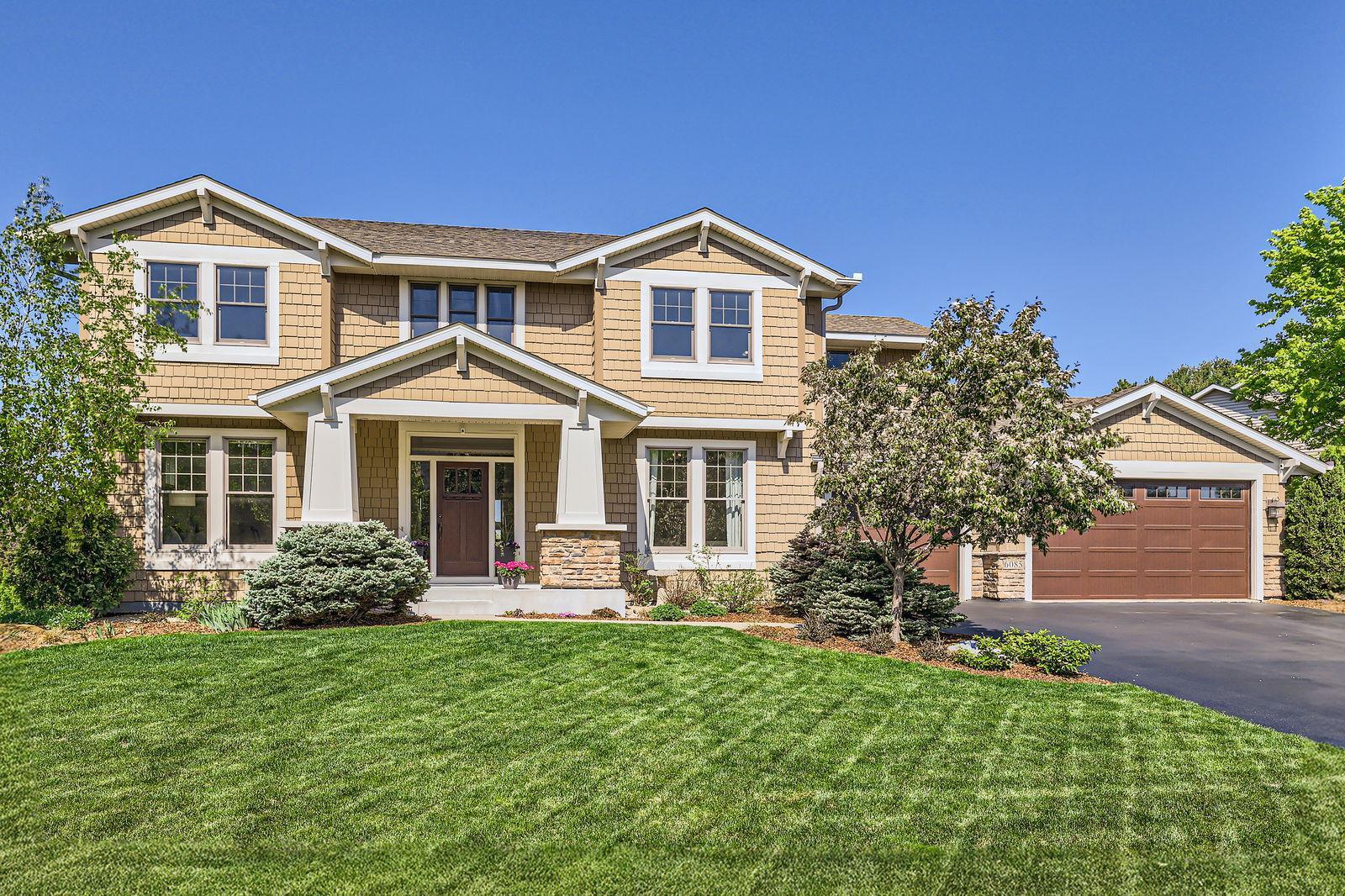6085 NIAGARA LANE
6085 Niagara Lane, Minneapolis (Plymouth), 55446, MN
-
Price: $959,000
-
Status type: For Sale
-
City: Minneapolis (Plymouth)
-
Neighborhood: Taryn Hills
Bedrooms: 4
Property Size :4847
-
Listing Agent: NST19365,NST102809
-
Property type : Single Family Residence
-
Zip code: 55446
-
Street: 6085 Niagara Lane
-
Street: 6085 Niagara Lane
Bathrooms: 4
Year: 2008
Listing Brokerage: Necklen & Oakland
FEATURES
- Range
- Refrigerator
- Washer
- Dryer
- Microwave
- Exhaust Fan
- Dishwasher
- Water Softener Owned
- Disposal
- Cooktop
- Wall Oven
- Humidifier
- Air-To-Air Exchanger
- Water Osmosis System
- Water Filtration System
- Gas Water Heater
- Double Oven
- ENERGY STAR Qualified Appliances
- Stainless Steel Appliances
- Chandelier
DETAILS
This one-owner, wonderful walk-out 2 story home in highly sought after Taryn Hills neighborhood offers a great layout for family living and entertaining. This meticulously maintained property boasts amazing western views from the spacious screened-in porch where the picturesque sunsets over the pond never get old! Beautiful gourmet kitchen connects to porch and family room & features granite countertops, SS appliances, tons of cabinet storage & inviting center island. The main level also offers a spacious and welcoming foyer, office with French doors, formal dining room, living room, laundry room, mud room and 1/2 bath. The upper level includes 4 beds, 2 baths. Owner’s suite offers a huge walk-in closet and large bath with dual sink vanity, separate tub, shower and water closet. Other bedrooms also feature large walk-in closets. Custom finished lower level offers an inviting bar/entertainment area, family room with gas fireplace, billiard room, 3/4 bath, huge storage room and a fun ‘hide-out’ play space underneath the stairs. Oversize 3.5 car heated and insulated garage has upgraded double-insulated garage doors and has access to attached outdoor dog kennel. Paver patio, fire pit area and walking trail around the pond are added highlights to the backyard. Neighborhood heated pool, playground and basketball court are just steps away. Jump on the Northwest Greenway and enjoy the nearly 315-acre wooded nature preserve with close to 7.5 miles of paved trails for walking or biking. New carpet and fresh paint throughout the home - 2024. New furnace and a/c - 2023. New kitchen countertops, tile backsplash and fireplace surround new - 2021. Other notables include lighting upgrades and a landscape refresh. Custom built-in cabinets and shelving throughout provide plenty of storage and organization. All this, and award winning WAYZATA SCHOOLS!!
INTERIOR
Bedrooms: 4
Fin ft² / Living Area: 4847 ft²
Below Ground Living: 1027ft²
Bathrooms: 4
Above Ground Living: 3820ft²
-
Basement Details: Drain Tiled, Drainage System, Finished, Concrete, Storage Space, Sump Basket, Sump Pump, Tile Shower, Tray Ceiling(s), Walkout,
Appliances Included:
-
- Range
- Refrigerator
- Washer
- Dryer
- Microwave
- Exhaust Fan
- Dishwasher
- Water Softener Owned
- Disposal
- Cooktop
- Wall Oven
- Humidifier
- Air-To-Air Exchanger
- Water Osmosis System
- Water Filtration System
- Gas Water Heater
- Double Oven
- ENERGY STAR Qualified Appliances
- Stainless Steel Appliances
- Chandelier
EXTERIOR
Air Conditioning: Central Air,Whole House Fan,Zoned
Garage Spaces: 4
Construction Materials: N/A
Foundation Size: 1757ft²
Unit Amenities:
-
- Patio
- Kitchen Window
- Deck
- Porch
- Natural Woodwork
- Hardwood Floors
- Sun Room
- Ceiling Fan(s)
- Walk-In Closet
- Vaulted Ceiling(s)
- Washer/Dryer Hookup
- Security System
- In-Ground Sprinkler
- Paneled Doors
- Panoramic View
- Kitchen Center Island
- French Doors
- Wet Bar
- Tile Floors
- Security Lights
Heating System:
-
- Hot Water
- Forced Air
- Fireplace(s)
- Humidifier
ROOMS
| Main | Size | ft² |
|---|---|---|
| Living Room | 15x12 | 225 ft² |
| Dining Room | 15x12 | 225 ft² |
| Family Room | 23x17 | 529 ft² |
| Kitchen | 20x17 | 400 ft² |
| Office | 15x11 | 225 ft² |
| Porch | 15x15 | 225 ft² |
| Laundry | 6x9 | 36 ft² |
| Upper | Size | ft² |
|---|---|---|
| Bedroom 1 | 21x15 | 441 ft² |
| Bedroom 2 | 15x15 | 225 ft² |
| Bedroom 3 | 15x12 | 225 ft² |
| Bedroom 4 | 15x11 | 225 ft² |
| Lower | Size | ft² |
|---|---|---|
| Family Room | 20x17 | 400 ft² |
| Billiard | 15x15 | 225 ft² |
| Bar/Wet Bar Room | 17x18 | 289 ft² |
LOT
Acres: N/A
Lot Size Dim.: 157x179x151x17
Longitude: 45.0631
Latitude: -93.4716
Zoning: Residential-Single Family
FINANCIAL & TAXES
Tax year: 2025
Tax annual amount: $12,185
MISCELLANEOUS
Fuel System: N/A
Sewer System: City Sewer/Connected
Water System: City Water/Connected
ADITIONAL INFORMATION
MLS#: NST7746699
Listing Brokerage: Necklen & Oakland

ID: 3703072
Published: May 28, 2025
Last Update: May 28, 2025
Views: 7






