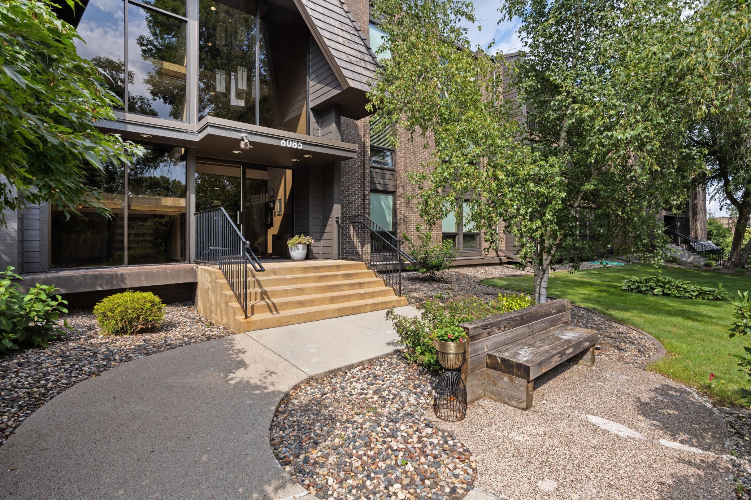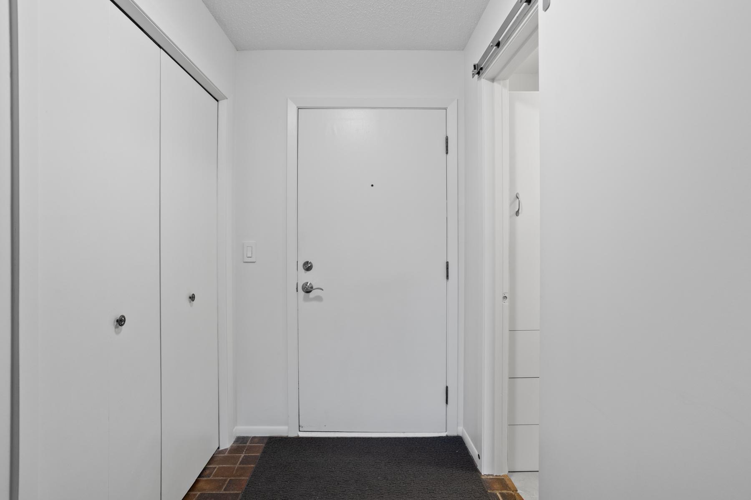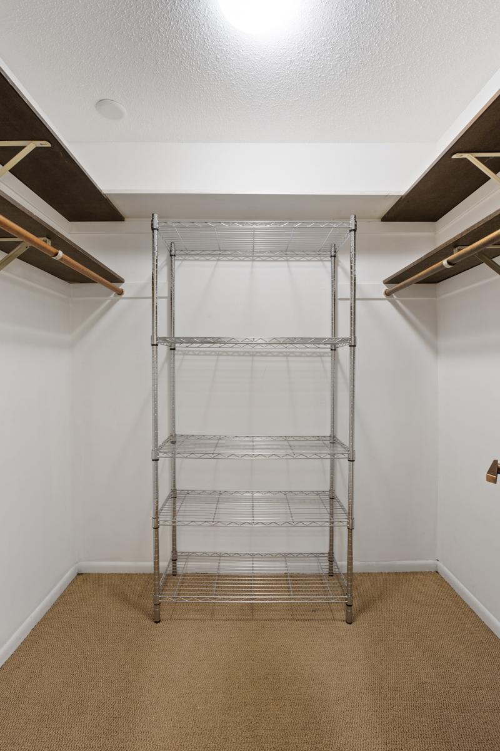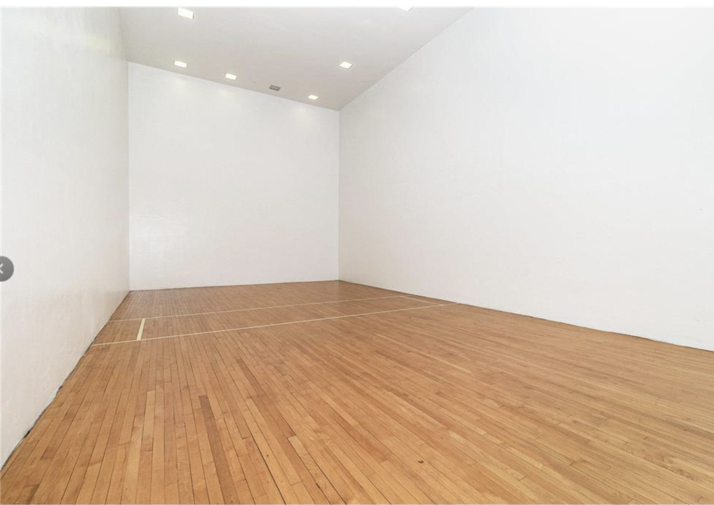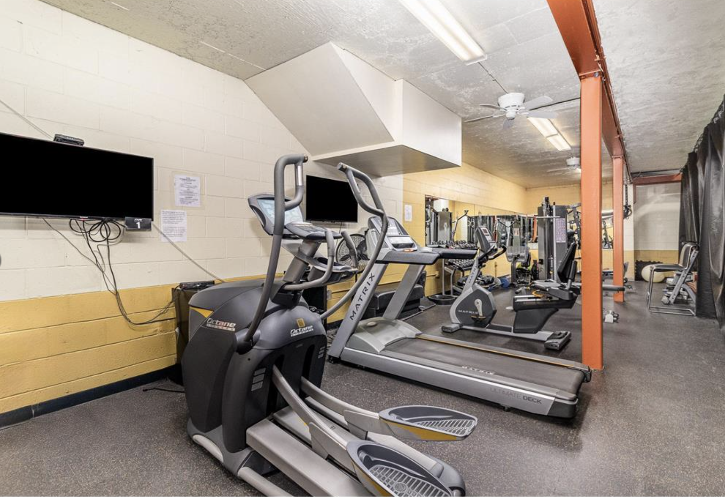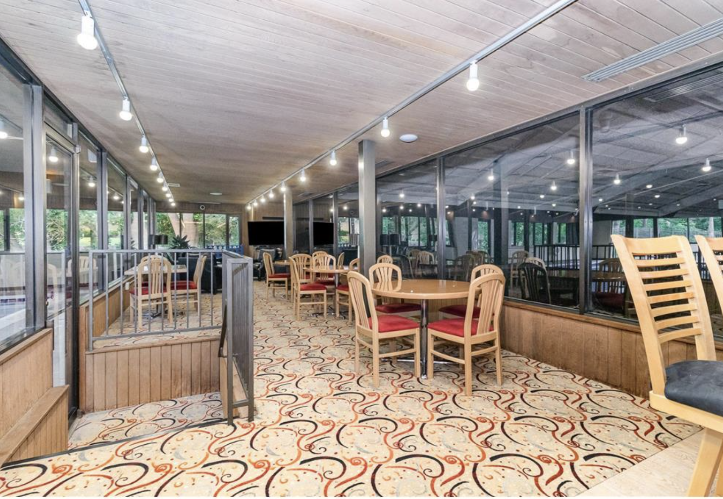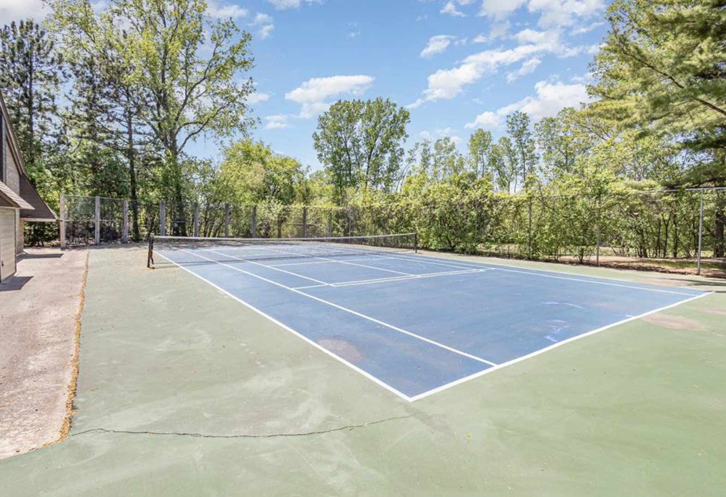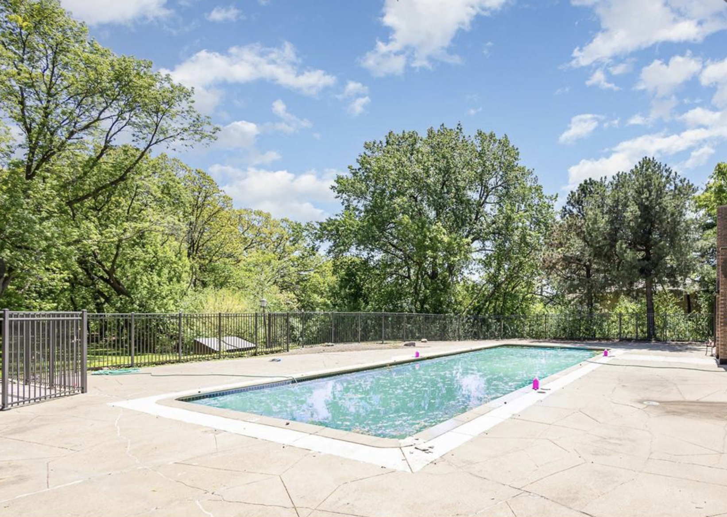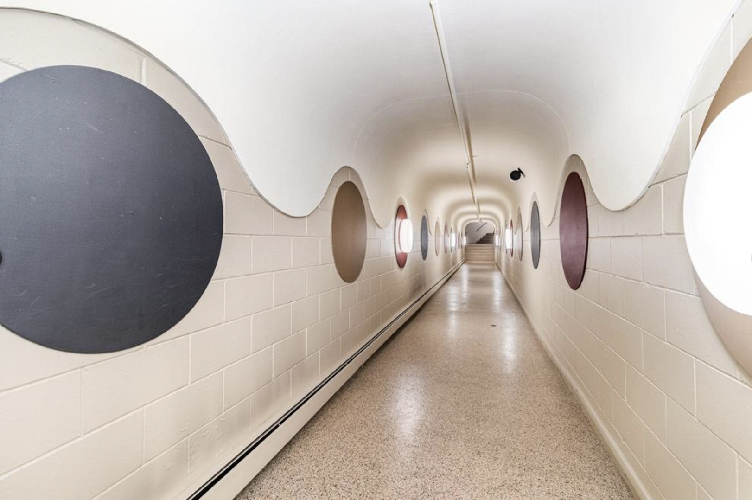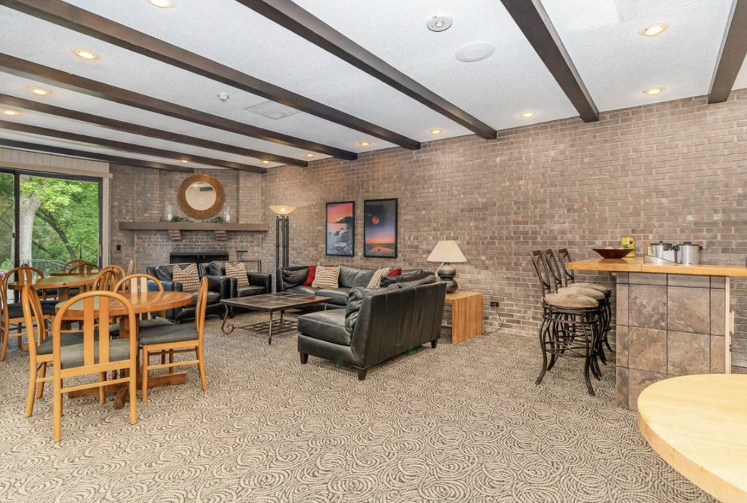6085 LINCOLN DRIVE
6085 Lincoln Drive, Minneapolis (Edina), 55436, MN
-
Price: $229,500
-
Status type: For Sale
-
City: Minneapolis (Edina)
-
Neighborhood: Condo 0029 Edina West Condo
Bedrooms: 2
Property Size :1281
-
Listing Agent: NST49138,NST229049
-
Property type : Low Rise
-
Zip code: 55436
-
Street: 6085 Lincoln Drive
-
Street: 6085 Lincoln Drive
Bathrooms: 2
Year: 1975
Listing Brokerage: Compass
FEATURES
- Range
- Refrigerator
- Washer
- Dryer
- Microwave
- Dishwasher
- Disposal
- Stainless Steel Appliances
DETAILS
Edina West has it all! This 2nd floor unit is well appointed and tastefully updated, with newer flooring, appliances, and freshly painted interior. The living room features a cozy gas fireplace and serene nature views. Enjoy coffee and a book from the large deck, set amongst mature trees. The owner’s bedroom is spacious, with an en-suite bath. This association has recently made significant strategic upgrades, to improve efficiency and modernize the community, including upgraded heaters/drains in garages, new boilers, and new air conditioners. Amenities include a 1 car heated parking space, indoor and outdoor pools, tennis court, racquetball courts, recreation center, 3 party rooms, 2 guest suites, tunnel system to access amenities, storage, and pets are allowed! With easy access to Edina’s shopping, dining, parks, and major roadways, this home is a must-see.
INTERIOR
Bedrooms: 2
Fin ft² / Living Area: 1281 ft²
Below Ground Living: N/A
Bathrooms: 2
Above Ground Living: 1281ft²
-
Basement Details: None,
Appliances Included:
-
- Range
- Refrigerator
- Washer
- Dryer
- Microwave
- Dishwasher
- Disposal
- Stainless Steel Appliances
EXTERIOR
Air Conditioning: Central Air
Garage Spaces: 1
Construction Materials: N/A
Foundation Size: 1281ft²
Unit Amenities:
-
- Deck
Heating System:
-
- Baseboard
- Fireplace(s)
ROOMS
| Main | Size | ft² |
|---|---|---|
| Living Room | 17 x 13 | 289 ft² |
| Dining Room | 10 x 10 | 100 ft² |
| Kitchen | 9 x 13 | 81 ft² |
| Bedroom 1 | 11 x 16 | 121 ft² |
| Bedroom 2 | 11 x 14 | 121 ft² |
LOT
Acres: N/A
Lot Size Dim.: Common
Longitude: 44.8941
Latitude: -93.3975
Zoning: Residential-Single Family
FINANCIAL & TAXES
Tax year: 2025
Tax annual amount: $2,646
MISCELLANEOUS
Fuel System: N/A
Sewer System: City Sewer/Connected
Water System: City Water/Connected
ADDITIONAL INFORMATION
MLS#: NST7795763
Listing Brokerage: Compass

ID: 4070012
Published: September 03, 2025
Last Update: September 03, 2025
Views: 34


