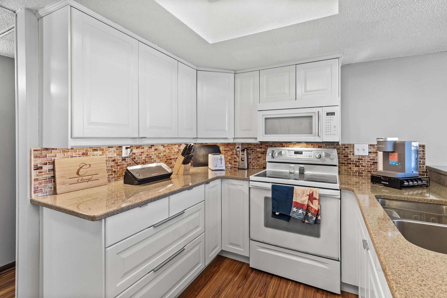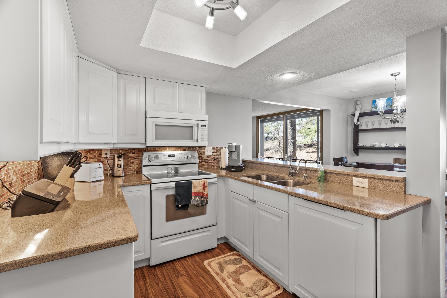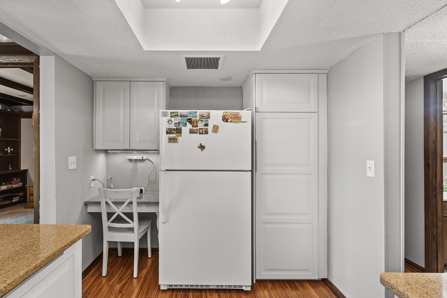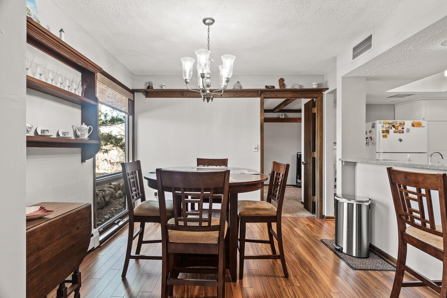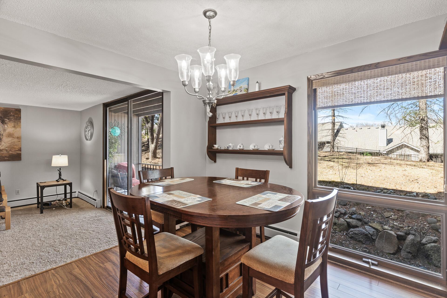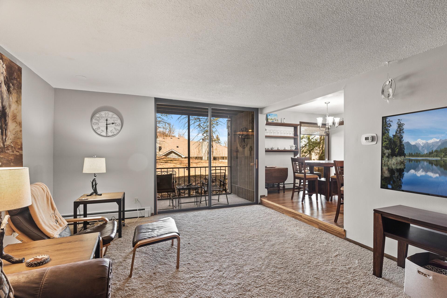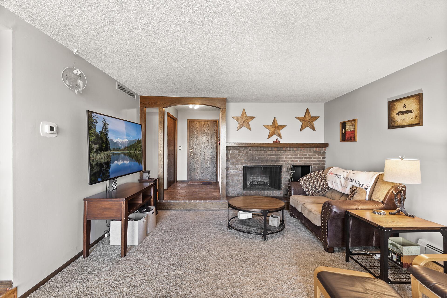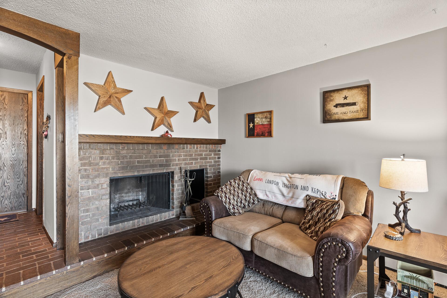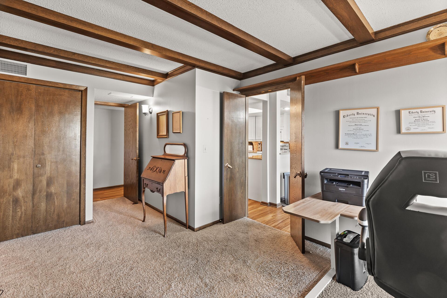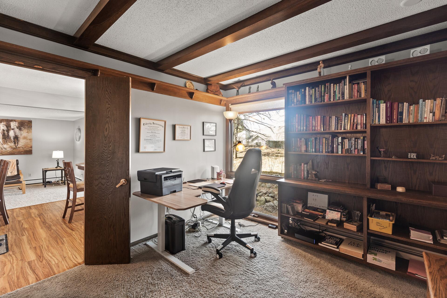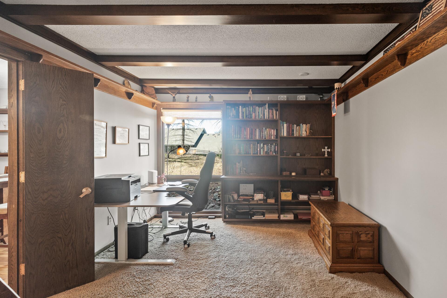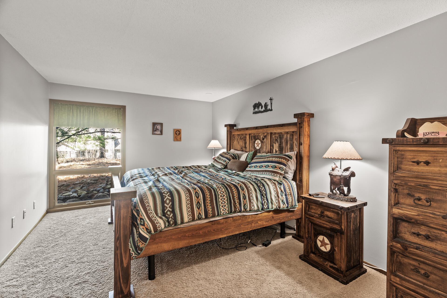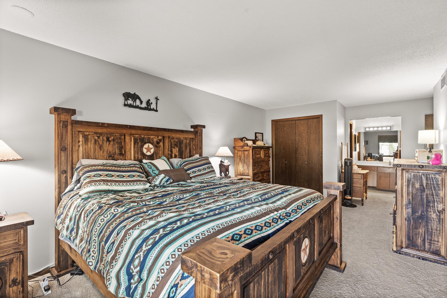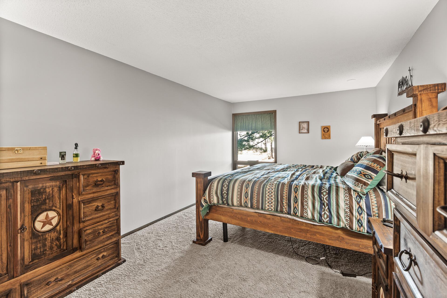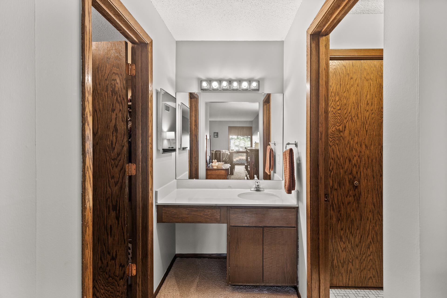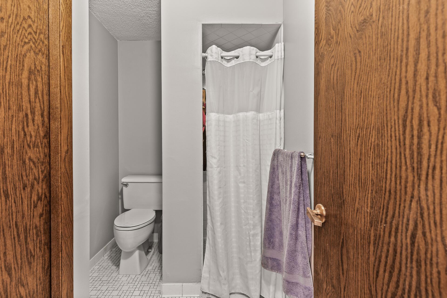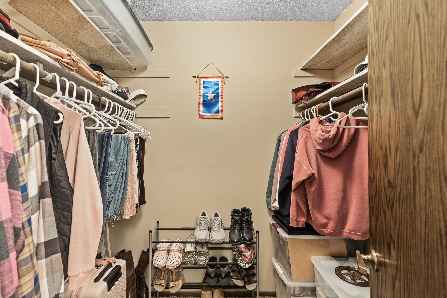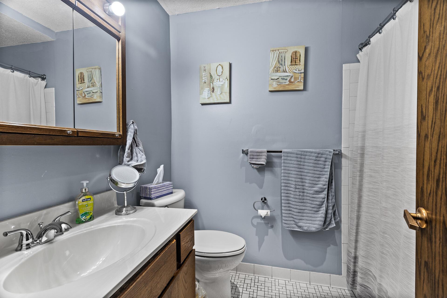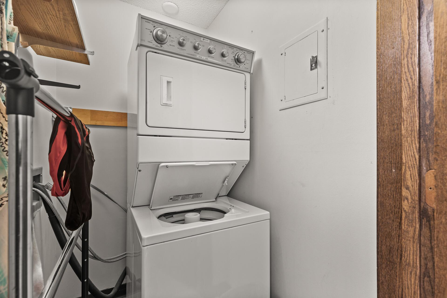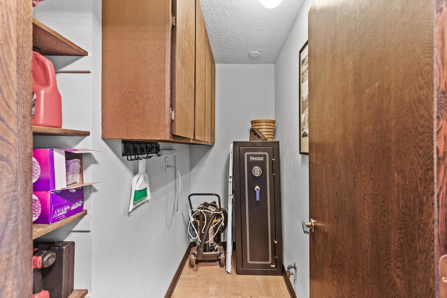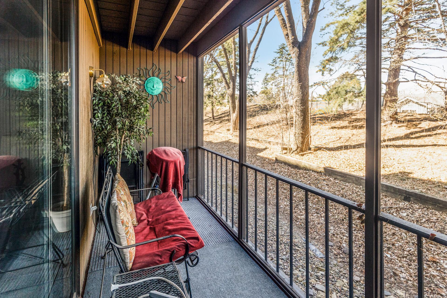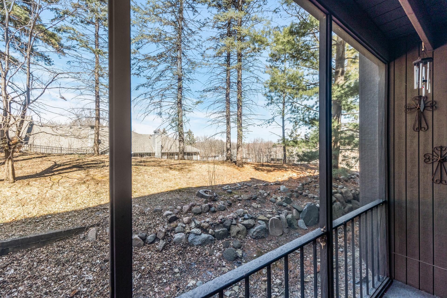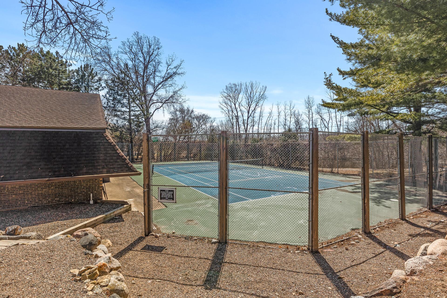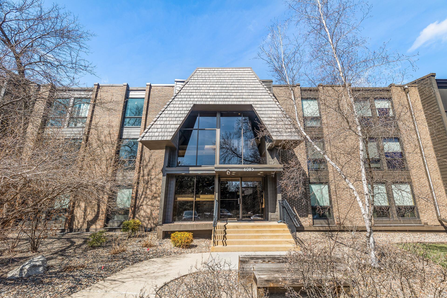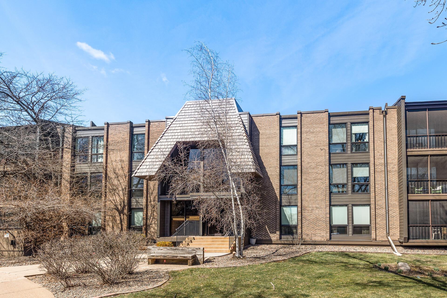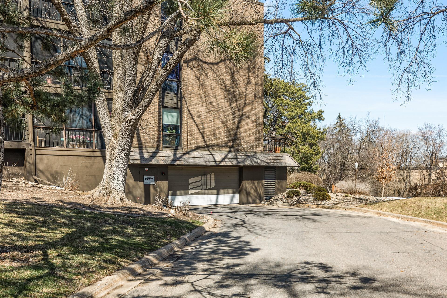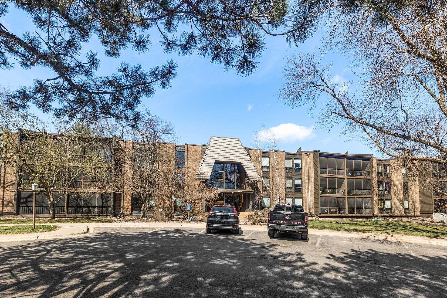6085 LINCOLN DRIVE
6085 Lincoln Drive, Minneapolis (Edina), 55436, MN
-
Price: $248,900
-
Status type: For Sale
-
City: Minneapolis (Edina)
-
Neighborhood: Condo 0029 Edina West Condo
Bedrooms: 2
Property Size :1360
-
Listing Agent: NST19315,NST46207
-
Property type : Low Rise
-
Zip code: 55436
-
Street: 6085 Lincoln Drive
-
Street: 6085 Lincoln Drive
Bathrooms: 2
Year: 1975
Listing Brokerage: RE/MAX Results
FEATURES
- Range
- Refrigerator
- Washer
- Dryer
- Microwave
- Dishwasher
DETAILS
Welcome to this charming first-floor condo in Edina West. Enjoy an array of exceptional amenities, including an exercise room, indoor and outdoor pools, party rooms, guest suites, sauna, hot tub, and a convenient tunnel for direct access to all facilities. This spacious unit features large windows, a screened-in balcony, ample storage, and in-unit laundry. With two bedrooms, two baths, and an updated kitchen, this condo unit offers both comfort and style.
INTERIOR
Bedrooms: 2
Fin ft² / Living Area: 1360 ft²
Below Ground Living: N/A
Bathrooms: 2
Above Ground Living: 1360ft²
-
Basement Details: None,
Appliances Included:
-
- Range
- Refrigerator
- Washer
- Dryer
- Microwave
- Dishwasher
EXTERIOR
Air Conditioning: Central Air
Garage Spaces: 2
Construction Materials: N/A
Foundation Size: 1360ft²
Unit Amenities:
-
- Balcony
- Walk-In Closet
- Washer/Dryer Hookup
- Primary Bedroom Walk-In Closet
Heating System:
-
- Baseboard
ROOMS
| Main | Size | ft² |
|---|---|---|
| Living Room | 17x14 | 289 ft² |
| Dining Room | 11x11 | 121 ft² |
| Kitchen | 13x9 | 169 ft² |
| Bedroom 1 | 16x11 | 256 ft² |
| Bedroom 2 | 15x11 | 225 ft² |
LOT
Acres: N/A
Lot Size Dim.: Common
Longitude: 44.8941
Latitude: -93.3975
Zoning: Residential-Single Family
FINANCIAL & TAXES
Tax year: 2025
Tax annual amount: $2,400
MISCELLANEOUS
Fuel System: N/A
Sewer System: City Sewer/Connected
Water System: City Water/Connected
ADDITIONAL INFORMATION
MLS#: NST7730026
Listing Brokerage: RE/MAX Results

ID: 3533752
Published: April 21, 2025
Last Update: April 21, 2025
Views: 23


