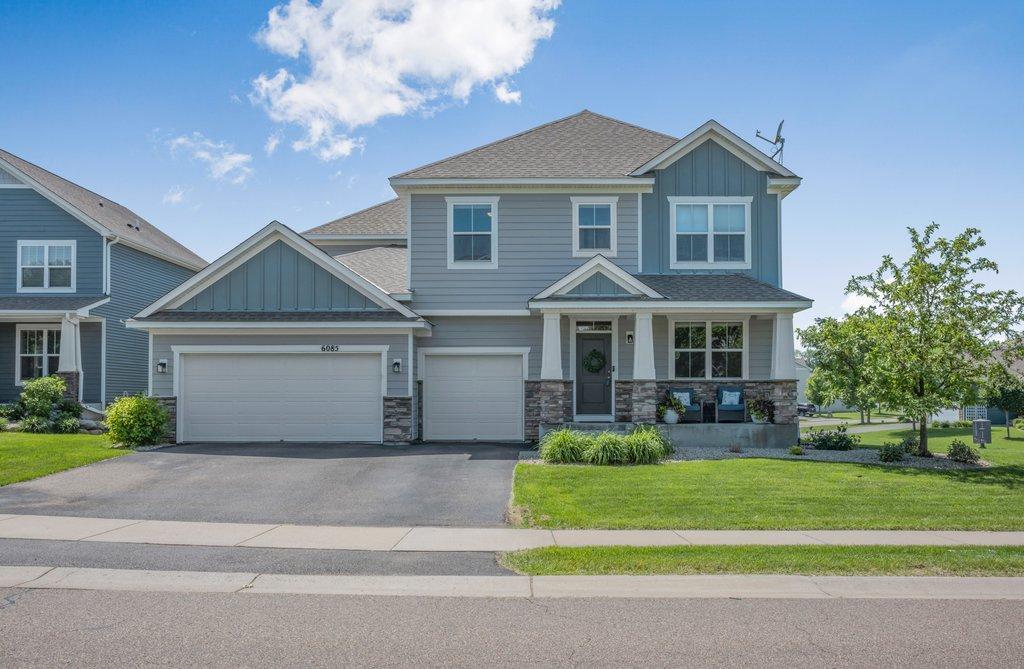6085 ARCHER LANE
6085 Archer Lane, Minneapolis (Plymouth), 55446, MN
-
Price: $775,000
-
Status type: For Sale
-
City: Minneapolis (Plymouth)
-
Neighborhood: Steeple Hills 2nd Add
Bedrooms: 5
Property Size :4132
-
Listing Agent: NST10511,NST57220
-
Property type : Single Family Residence
-
Zip code: 55446
-
Street: 6085 Archer Lane
-
Street: 6085 Archer Lane
Bathrooms: 5
Year: 2014
Listing Brokerage: Keller Williams Classic Rlty NW
FEATURES
- Refrigerator
- Washer
- Dryer
- Exhaust Fan
- Dishwasher
- Water Softener Owned
- Disposal
- Cooktop
- Wall Oven
- Air-To-Air Exchanger
- Gas Water Heater
- Stainless Steel Appliances
DETAILS
Welcome to this stunning two-story home, perfectly positioned on a corner lot within the highly sought-after Wayzata School District. With over 4,000 finished square feet, this home offers the perfect blend of space, style, and everyday functionality. Step inside the main floor and you’ll find 9-foot ceilings, beautiful hardwood floors and an open-concept layout ideal for entertaining. The gourmet kitchen is a chef’s dream—featuring a massive center island, granite countertops, gas stove, stainless steel appliances and a walk-in pantry. The living room with a gas fireplace flows seamlessly into the dining area, which walks out to a large maintenance-free deck—perfect for grilling, relaxing, and enjoying the outdoors. A versatile office off the foyer, powder bath, and mudroom complete the main level. The upper level features four generously sized bedrooms, including a luxurious primary suite with a soaking tub, tiled walk-in shower, and double vanity and massive walk-in closet. The largest secondary bedroom features a private full bath with the additional 2 secondary bedrooms sharing a walk through bath. A conveniently located laundry room complete the upper level. The finished lower level is the ultimate hangout zone—complete with a large family room, game area, fifth bedroom, ¾ bath, and generous storage space in the utility room. Enjoy a 30x25 3-car garage, desirable corner-lot setting, and convenient access to parks, trails, and all that Plymouth has to offer. This one truly checks all the boxes!
INTERIOR
Bedrooms: 5
Fin ft² / Living Area: 4132 ft²
Below Ground Living: 1144ft²
Bathrooms: 5
Above Ground Living: 2988ft²
-
Basement Details: Daylight/Lookout Windows, Drain Tiled, Finished, Concrete, Storage Space, Sump Pump,
Appliances Included:
-
- Refrigerator
- Washer
- Dryer
- Exhaust Fan
- Dishwasher
- Water Softener Owned
- Disposal
- Cooktop
- Wall Oven
- Air-To-Air Exchanger
- Gas Water Heater
- Stainless Steel Appliances
EXTERIOR
Air Conditioning: Central Air
Garage Spaces: 3
Construction Materials: N/A
Foundation Size: 1440ft²
Unit Amenities:
-
- Kitchen Window
- Deck
- Porch
- Hardwood Floors
- Walk-In Closet
- Kitchen Center Island
- Primary Bedroom Walk-In Closet
Heating System:
-
- Forced Air
- Fireplace(s)
ROOMS
| Main | Size | ft² |
|---|---|---|
| Family Room | 19x12 | 361 ft² |
| Kitchen | 19x14 | 361 ft² |
| Dining Room | 19x12 | 361 ft² |
| Office | 14x12 | 196 ft² |
| Foyer | 9x8 | 81 ft² |
| Mud Room | 10x7 | 100 ft² |
| Deck | 22x15 | 484 ft² |
| Upper | Size | ft² |
|---|---|---|
| Bedroom 1 | 18x17 | 324 ft² |
| Walk In Closet | 7x10 | 49 ft² |
| Bedroom 2 | 14x12 | 196 ft² |
| Bedroom 3 | 13x11 | 169 ft² |
| Bedroom 4 | 16x11 | 256 ft² |
| Laundry | 9x7 | 81 ft² |
| Lower | Size | ft² |
|---|---|---|
| Living Room | 19x17 | 361 ft² |
| Game Room | 18x15 | 324 ft² |
| Bedroom 5 | 13x12 | 169 ft² |
| Storage | 19x14 | 361 ft² |
LOT
Acres: N/A
Lot Size Dim.: 139X123X70X106
Longitude: 45.0648
Latitude: -93.4891
Zoning: Residential-Single Family
FINANCIAL & TAXES
Tax year: 2025
Tax annual amount: $8,939
MISCELLANEOUS
Fuel System: N/A
Sewer System: City Sewer/Connected
Water System: City Water/Connected
ADITIONAL INFORMATION
MLS#: NST7763654
Listing Brokerage: Keller Williams Classic Rlty NW

ID: 3833468
Published: June 27, 2025
Last Update: June 27, 2025
Views: 1






