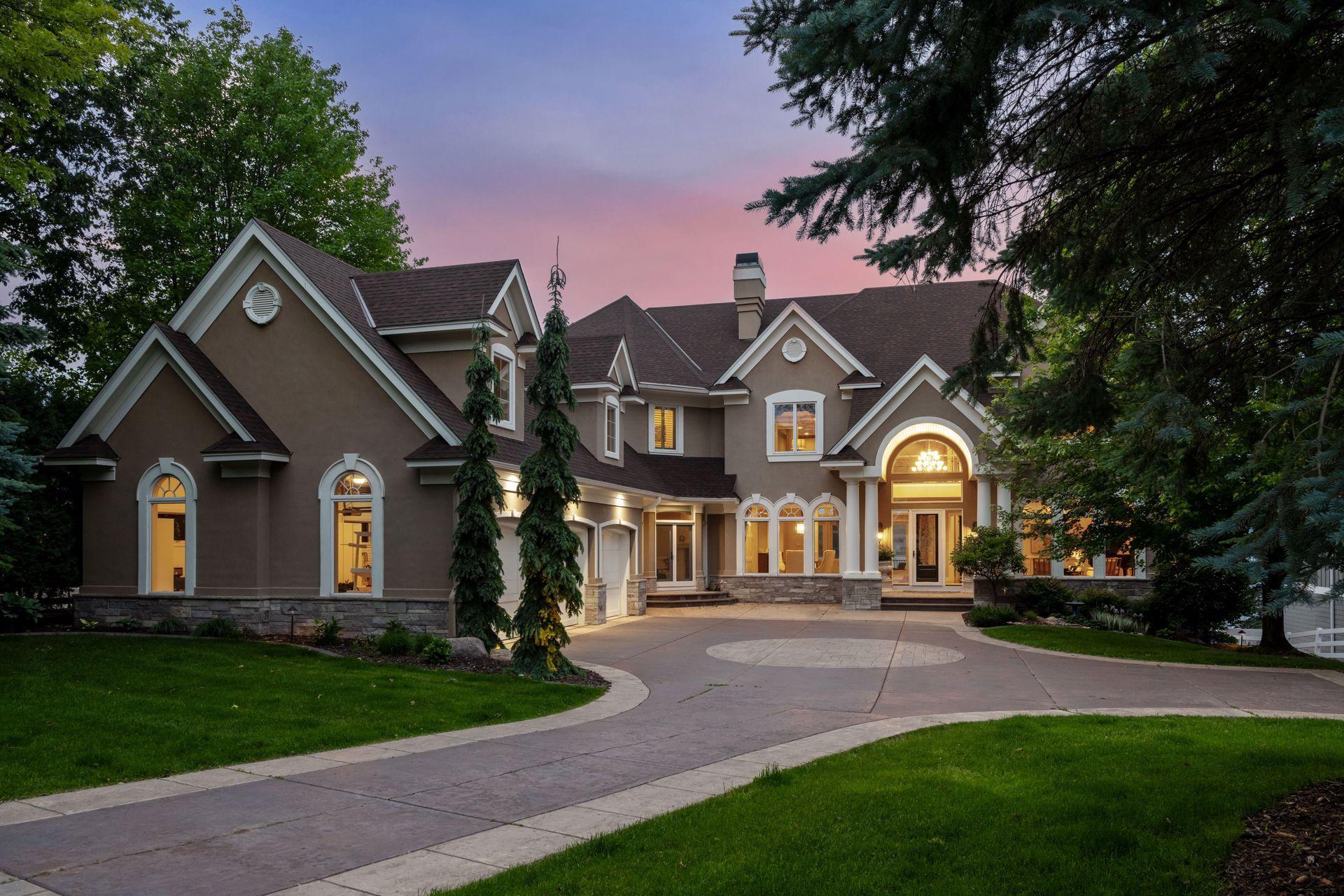6082 150TH STREET
6082 150th Street, Prior Lake, 55372, MN
-
Price: $3,375,000
-
Status type: For Sale
-
City: Prior Lake
-
Neighborhood: Eastwood
Bedrooms: 4
Property Size :8805
-
Listing Agent: NST11236,NST45581
-
Property type : Single Family Residence
-
Zip code: 55372
-
Street: 6082 150th Street
-
Street: 6082 150th Street
Bathrooms: 7
Year: 2002
Listing Brokerage: Keller Williams Integrity Realty
FEATURES
- Range
- Refrigerator
- Washer
- Dryer
- Microwave
- Dishwasher
- Wall Oven
- Gas Water Heater
- Double Oven
- Stainless Steel Appliances
DETAILS
Welcome to this exquisite custom built home nestled on a beautiful 1+ acre lot on Lower Prior Lake. Set back and overlooking the lake, this well-manicured estate offers a professionally landscaped yard with perennial gardens, mature trees, panoramic views, just under 100 feet of lakeshore, 3 car attached garage and a separate detached garage with finished walk up space, and sighted perfectly allowing for privacy. From the moment you approach the property you realize how this home stands above the competition. With an elegant foyer and immediate views of the lake from the 21 foot high ceilings, your guests will be impressed. The semi-open floor plan boasts an incredible great room, chef's kitchen, spacious formal dining room, custom built-ins, a morning room overlooking the lake, access to the enormous deck, and a separate main floor office with natural woodwork and additional lake views. The upper level offers the generous primary suite, 2 additional spacious bedrooms, a huge 2nd office with custom built ins, laundry room, and beautiful stained glass windows. The walkout lower level has a family room, recreational room, separate home theater, huge bedroom, 2 additional bathrooms, a workout room, wet bar and so much more. From the custom finishes to the impressive lot, this home has no match on Lower Prior Lake and is a must see for those looking for a luxury Lake Home in the Metro. Make your plan to tour this property with your client today and they can begin to call this house their new home.
INTERIOR
Bedrooms: 4
Fin ft² / Living Area: 8805 ft²
Below Ground Living: 3100ft²
Bathrooms: 7
Above Ground Living: 5705ft²
-
Basement Details: Drain Tiled, Egress Window(s), Finished, Full, Walkout,
Appliances Included:
-
- Range
- Refrigerator
- Washer
- Dryer
- Microwave
- Dishwasher
- Wall Oven
- Gas Water Heater
- Double Oven
- Stainless Steel Appliances
EXTERIOR
Air Conditioning: Central Air
Garage Spaces: 5
Construction Materials: N/A
Foundation Size: 3278ft²
Unit Amenities:
-
- Patio
- Kitchen Window
- Deck
- Porch
- Natural Woodwork
- Hardwood Floors
- Sun Room
- Ceiling Fan(s)
- Walk-In Closet
- Vaulted Ceiling(s)
- Dock
- Washer/Dryer Hookup
- Security System
- In-Ground Sprinkler
- Exercise Room
- Paneled Doors
- Panoramic View
- French Doors
- Wet Bar
- Primary Bedroom Walk-In Closet
Heating System:
-
- Forced Air
- Zoned
ROOMS
| Main | Size | ft² |
|---|---|---|
| Den | 17x16 | 289 ft² |
| Dining Room | 17x16 | 289 ft² |
| Great Room | 23x22 | 529 ft² |
| Kitchen | 24x16 | 576 ft² |
| Office | 19x15 | 361 ft² |
| Conservatory | 19x17 | 361 ft² |
| Foyer | 14x13 | 196 ft² |
| Upper | Size | ft² |
|---|---|---|
| Bedroom 1 | 20x16 | 400 ft² |
| Bedroom 2 | 18x17 | 324 ft² |
| Bedroom 3 | 17x14 | 289 ft² |
| Office | 19x14 | 361 ft² |
| Lower | Size | ft² |
|---|---|---|
| Bedroom 4 | 19x18 | 361 ft² |
| Family Room | 23x22 | 529 ft² |
| Recreation Room | 17x16 | 289 ft² |
LOT
Acres: N/A
Lot Size Dim.: 96x475x111x427
Longitude: 44.733
Latitude: -93.3974
Zoning: Residential-Single Family
FINANCIAL & TAXES
Tax year: 2025
Tax annual amount: $36,832
MISCELLANEOUS
Fuel System: N/A
Sewer System: City Sewer/Connected
Water System: City Water/Connected
ADITIONAL INFORMATION
MLS#: NST7726397
Listing Brokerage: Keller Williams Integrity Realty

ID: 3766448
Published: June 10, 2025
Last Update: June 10, 2025
Views: 3






