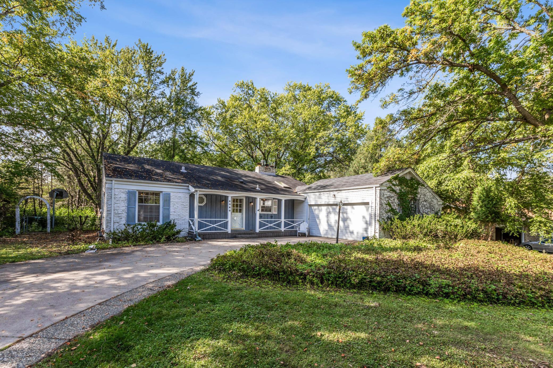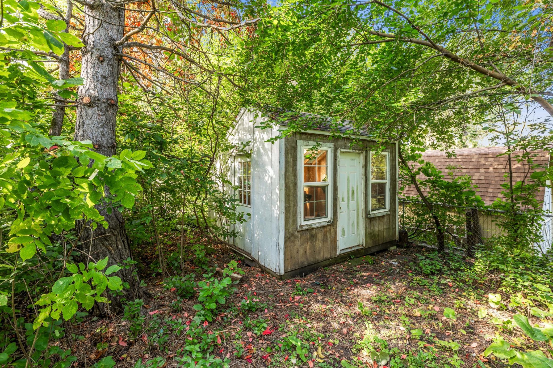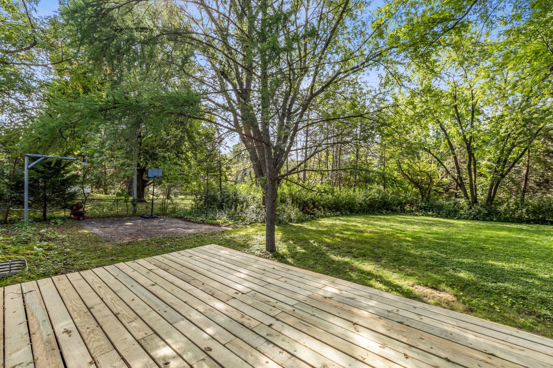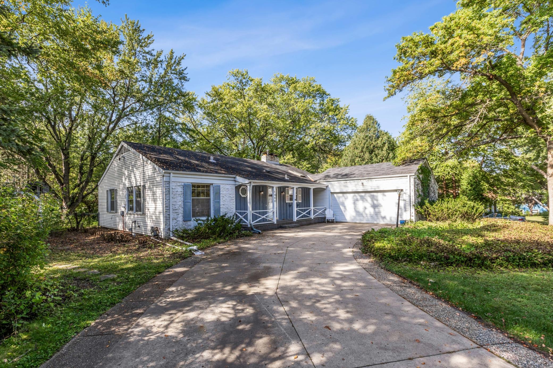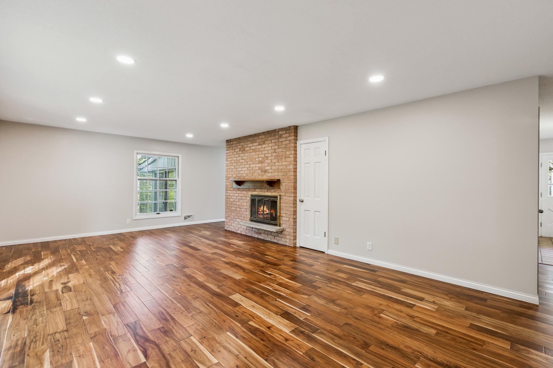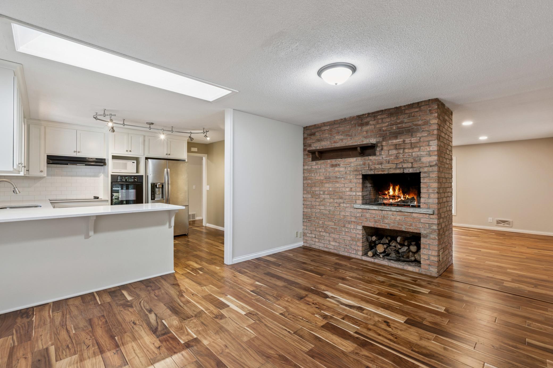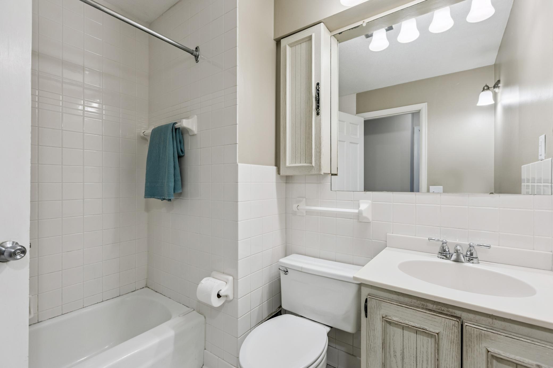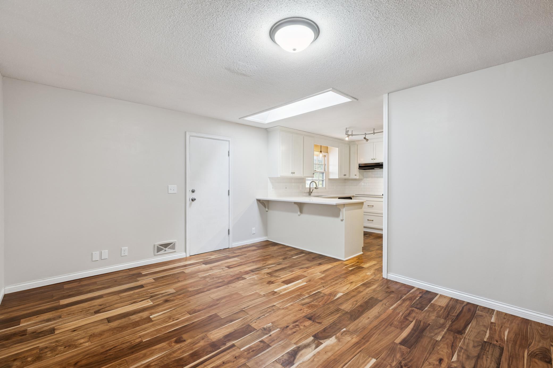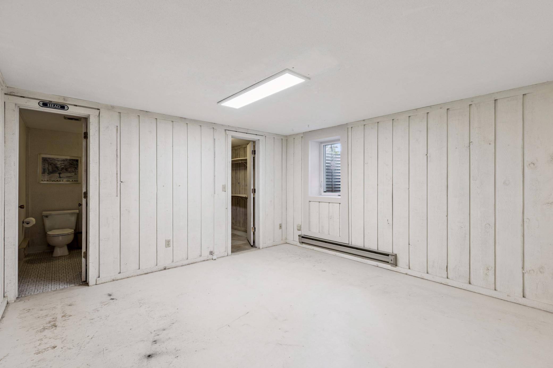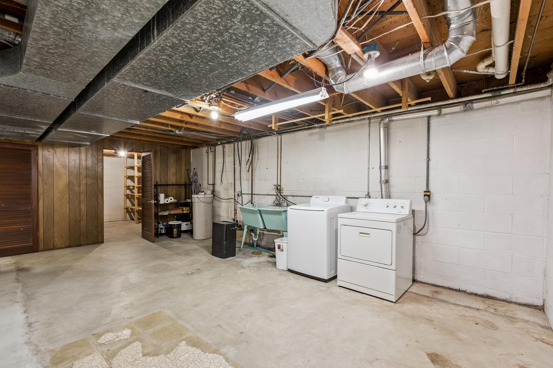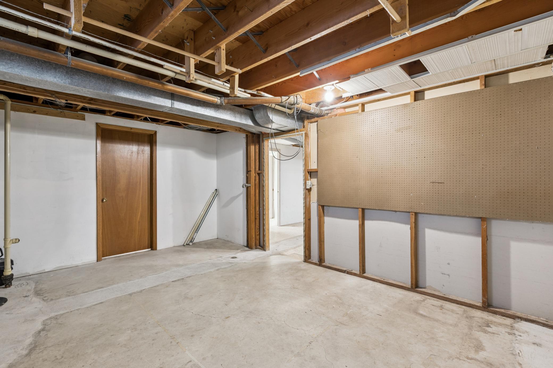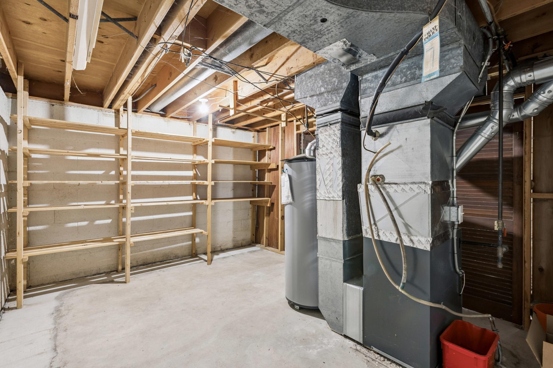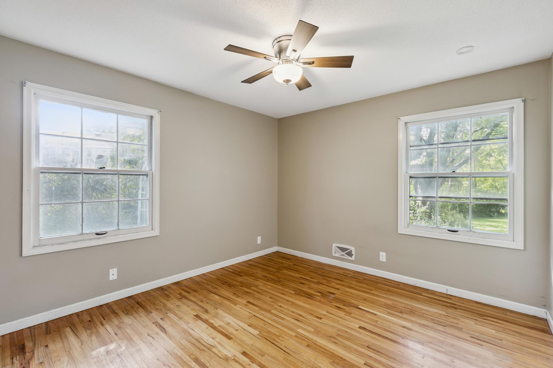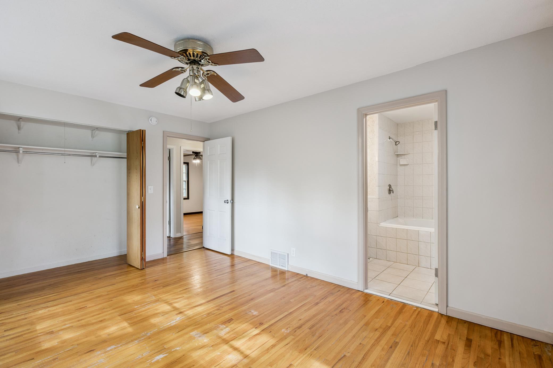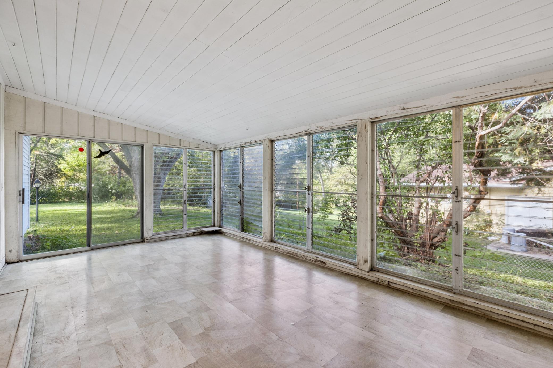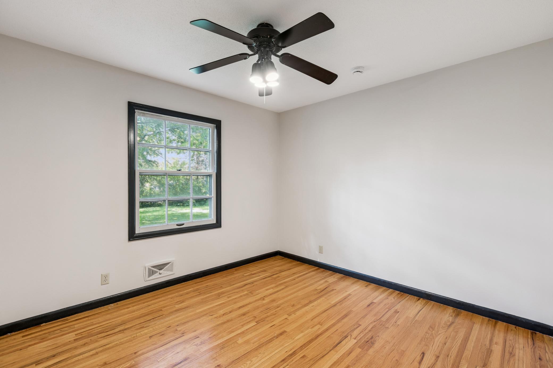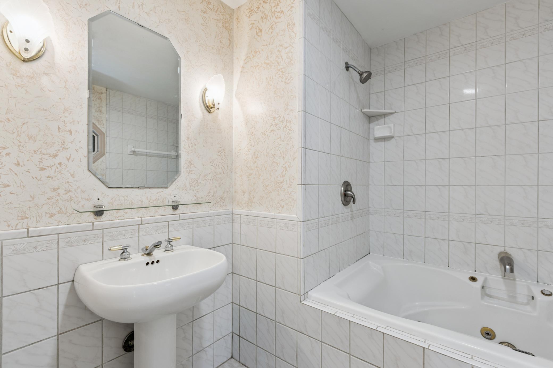6080 STONEYBROOK DRIVE
6080 Stoneybrook Drive, Minnetonka, 55345, MN
-
Price: $450,000
-
Status type: For Sale
-
City: Minnetonka
-
Neighborhood: Boulder Creek Add
Bedrooms: 4
Property Size :2370
-
Listing Agent: NST16191,NST74471
-
Property type : Single Family Residence
-
Zip code: 55345
-
Street: 6080 Stoneybrook Drive
-
Street: 6080 Stoneybrook Drive
Bathrooms: 3
Year: 1965
Listing Brokerage: Coldwell Banker Burnet
FEATURES
- Refrigerator
- Washer
- Dryer
- Microwave
- Exhaust Fan
- Dishwasher
- Cooktop
- Wall Oven
- Indoor Grill
- Gas Water Heater
- Double Oven
- Stainless Steel Appliances
DETAILS
Minnetonka Schools! Updated 4BR/3BA home on a flat 0.52-acre lot near Boulder Creek Park. Double-car cement driveway, two-car garage, and a fenced backyard. Open layout with hardwood floors (2020), updated kitchen (2022) with white cabinets & granite, and a 3-season porch. Private primary suite plus 3 additional bedrooms. Recent updates include Daikin furnace (2021), Trane AC (2015), new electrical panel (2025), light fixtures, hardware, and new decking (2025). Scenic Heights Elementary & MME!
INTERIOR
Bedrooms: 4
Fin ft² / Living Area: 2370 ft²
Below Ground Living: 790ft²
Bathrooms: 3
Above Ground Living: 1580ft²
-
Basement Details: Drain Tiled, Egress Window(s), Full, Storage Space, Sump Basket, Sump Pump,
Appliances Included:
-
- Refrigerator
- Washer
- Dryer
- Microwave
- Exhaust Fan
- Dishwasher
- Cooktop
- Wall Oven
- Indoor Grill
- Gas Water Heater
- Double Oven
- Stainless Steel Appliances
EXTERIOR
Air Conditioning: Central Air
Garage Spaces: 2
Construction Materials: N/A
Foundation Size: 1580ft²
Unit Amenities:
-
Heating System:
-
- Forced Air
- Baseboard
ROOMS
| Lower | Size | ft² |
|---|---|---|
| Family Room | 24x14 | 576 ft² |
| Bedroom 4 | 13x13 | 169 ft² |
| Laundry | 22x14 | 484 ft² |
| Storage | 16x14 | 256 ft² |
| Main | Size | ft² |
|---|---|---|
| Kitchen | 13x11 | 169 ft² |
| Bedroom 1 | 15x11 | 225 ft² |
| Bedroom 2 | 11x11 | 121 ft² |
| Bedroom 3 | 12x11 | 144 ft² |
| Three Season Porch | 19x12 | 361 ft² |
| Foyer | 10x5 | 100 ft² |
| Porch | 24x4 | 576 ft² |
| Deck | 16x12 | 256 ft² |
LOT
Acres: N/A
Lot Size Dim.: 11x205x115x201
Longitude: 44.8938
Latitude: -93.4842
Zoning: Residential-Single Family
FINANCIAL & TAXES
Tax year: 2025
Tax annual amount: $6,616
MISCELLANEOUS
Fuel System: N/A
Sewer System: City Sewer/Connected
Water System: City Water/Connected
ADDITIONAL INFORMATION
MLS#: NST7667396
Listing Brokerage: Coldwell Banker Burnet

ID: 4117038
Published: September 17, 2025
Last Update: September 17, 2025
Views: 10


