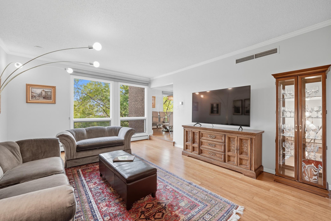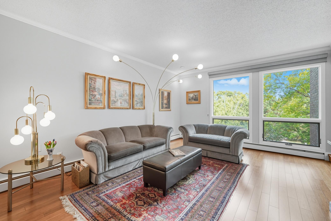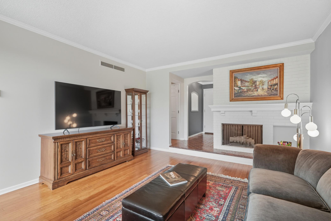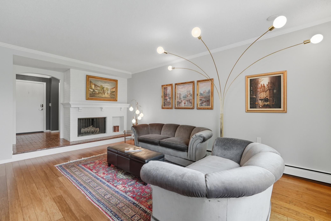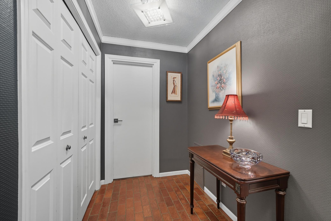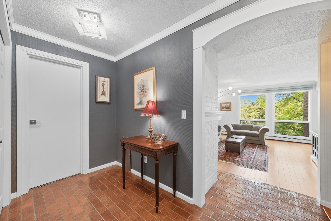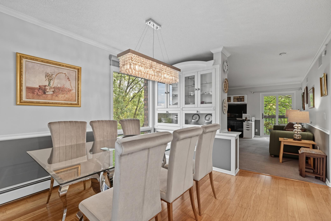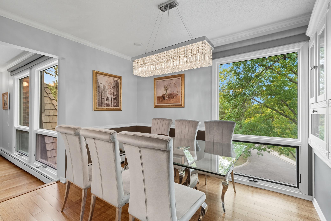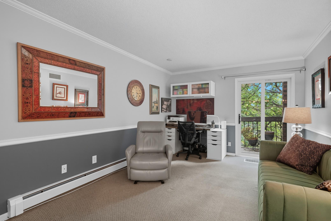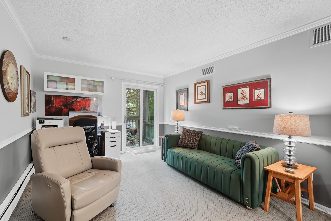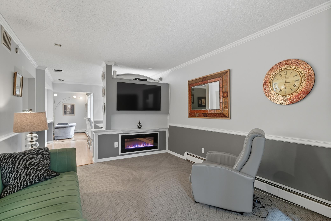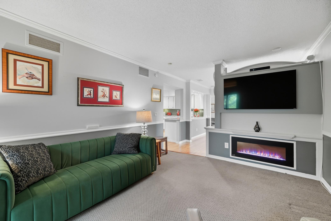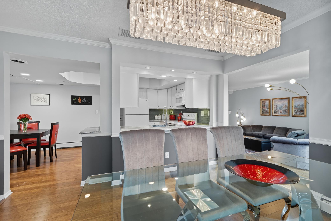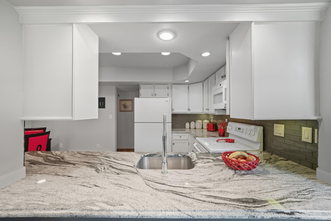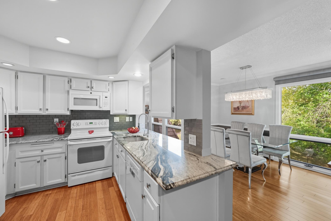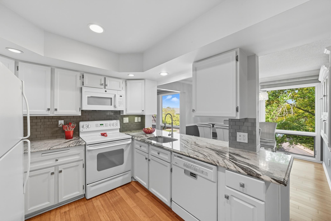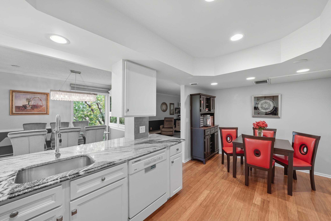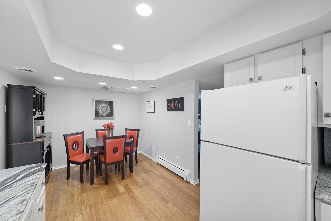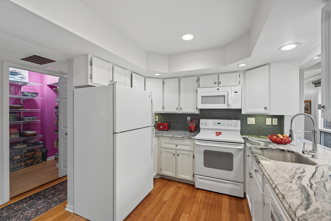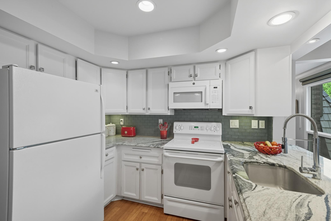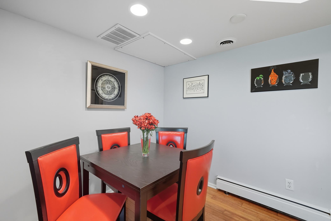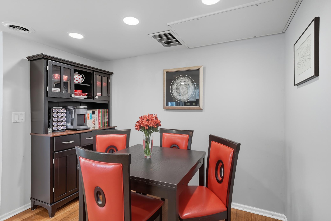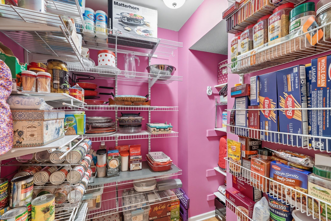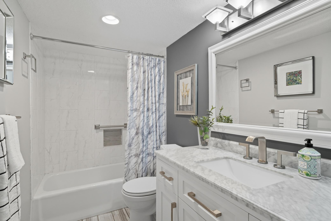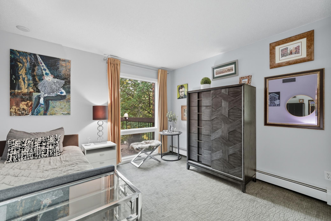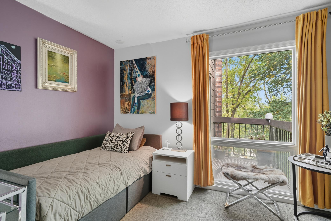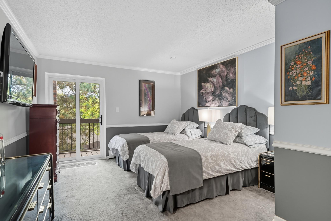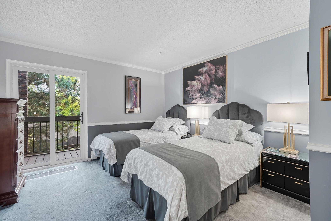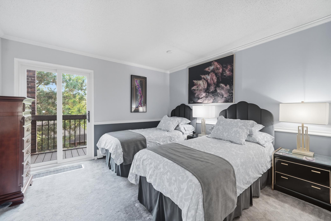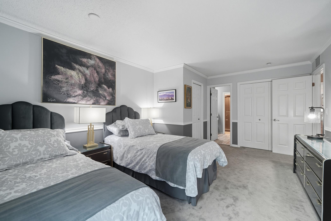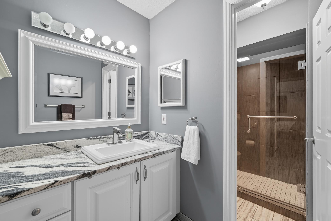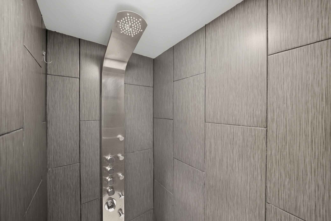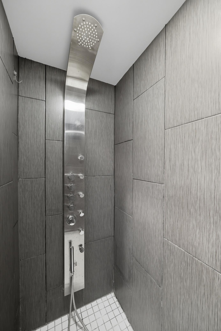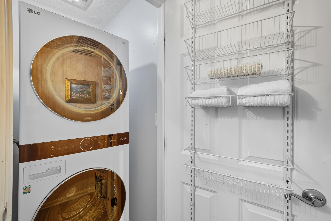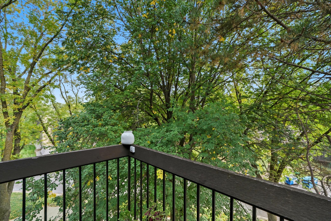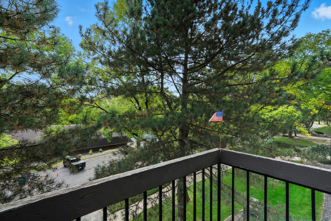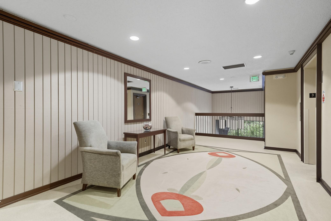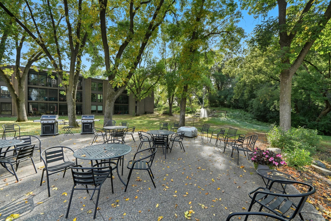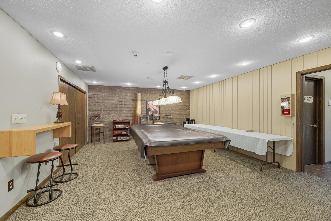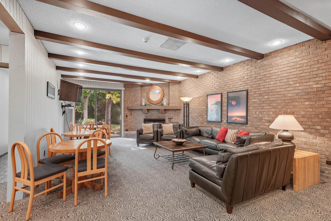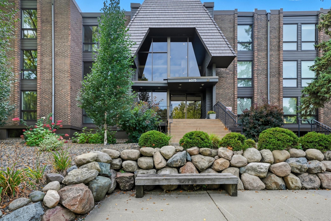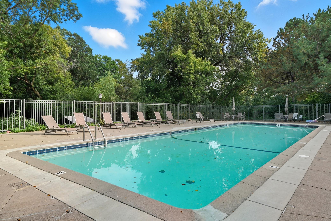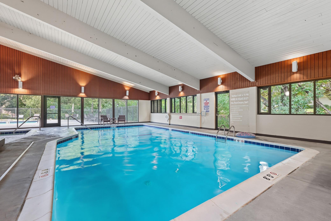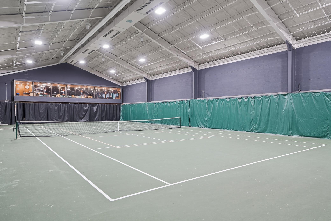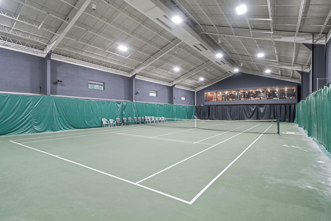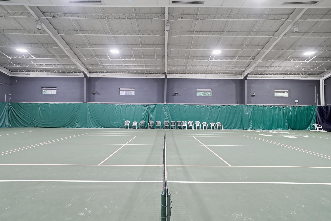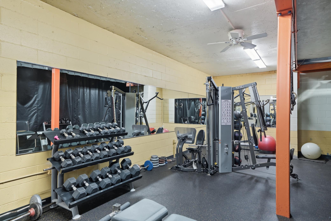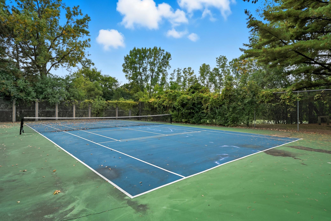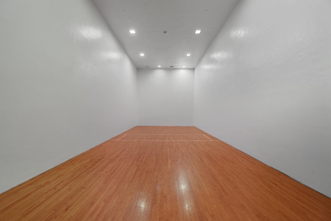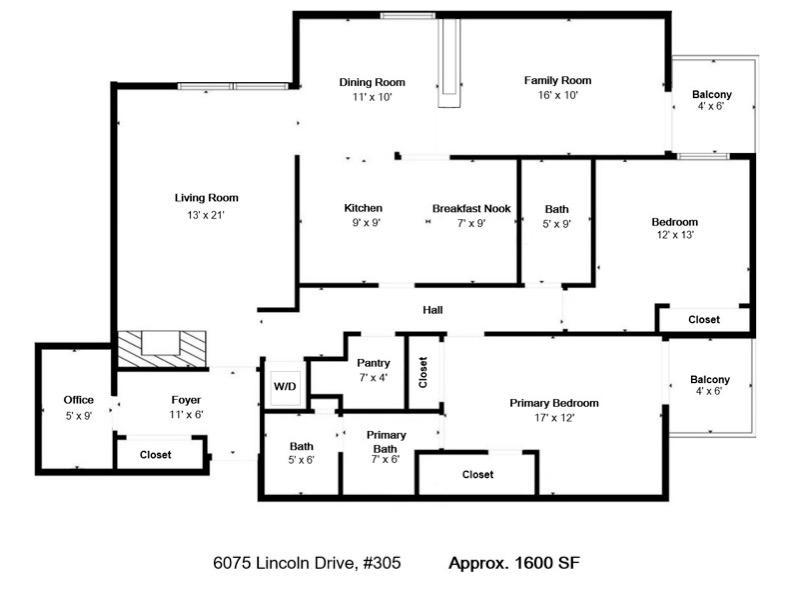6075 LINCOLN DRIVE
6075 Lincoln Drive, Minneapolis (Edina), 55436, MN
-
Price: $310,000
-
Status type: For Sale
-
City: Minneapolis (Edina)
-
Neighborhood: Condo 0029 Edina West Condo
Bedrooms: 2
Property Size :1600
-
Listing Agent: NST19321,NST94934
-
Property type : Low Rise
-
Zip code: 55436
-
Street: 6075 Lincoln Drive
-
Street: 6075 Lincoln Drive
Bathrooms: 2
Year: 1975
Listing Brokerage: Keller Williams Realty Integrity-Edina
FEATURES
- Range
- Refrigerator
- Washer
- Dryer
- Microwave
- Dishwasher
- Disposal
- Cooktop
DETAILS
Step into this spacious 1,600-square-foot corner condo on the top floor of the building. Just steps from the elevator this two bedroom condo with a bonus den, and a separate office provide room for everyone and everything. The open-concept eat-in kitchen features granite countertops and a 7’x4' walk-in pantry. The primary bath offers a spa-like experience with its bidet and six-jet shower tower. New sliding glass doors open to two private balconies with incredible Eastern and South West views and large windows. The in-unit washer and dryer make life easy. The unit also comes with two heated parking spots and access to a convenient inside car wash. Only sharing one common wall in condo, the owner also has the convenience of the tunnel system that gives complete access to the entire complex! This condo is perfectly situated by the 169/62 interchange, putting you just 15 minutes from the airport and downtown. The lifestyle is complete with the building's fantastic amenities. Spend your weekends by the indoor or outdoor pools, challenge friends on the updated pickleball, tennis and/or racketball courts, spend time in the exercise room or unwind in the sauna. The community also features 3 party rooms and 2 guest suites, perfect for hosting family and friends. This is more than a condo—it's a place to call your own! FAST CLOSING POSSIBLE!
INTERIOR
Bedrooms: 2
Fin ft² / Living Area: 1600 ft²
Below Ground Living: N/A
Bathrooms: 2
Above Ground Living: 1600ft²
-
Basement Details: None,
Appliances Included:
-
- Range
- Refrigerator
- Washer
- Dryer
- Microwave
- Dishwasher
- Disposal
- Cooktop
EXTERIOR
Air Conditioning: Central Air
Garage Spaces: 2
Construction Materials: N/A
Foundation Size: 1ft²
Unit Amenities:
-
- Balcony
- Walk-In Closet
- Washer/Dryer Hookup
- Other
- Cable
- Tennis Court
- Main Floor Primary Bedroom
- Primary Bedroom Walk-In Closet
Heating System:
-
- Baseboard
- Boiler
ROOMS
| Main | Size | ft² |
|---|---|---|
| Living Room | 13 x 21 | 169 ft² |
| Bedroom 1 | 12x17 | 144 ft² |
| Dining Room | 10 x 11 | 100 ft² |
| Family Room | 10x16 | 100 ft² |
| Kitchen | 9x9 | 81 ft² |
| Informal Dining Room | 7x9 | 49 ft² |
| Office | 5x9 | 25 ft² |
| Pantry (Walk-In) | 4x7 | 16 ft² |
| Bathroom | 12x12 | 144 ft² |
| Bathroom | 5x9 | 25 ft² |
| Bedroom 2 | 12x13 | 144 ft² |
LOT
Acres: N/A
Lot Size Dim.: common
Longitude: 44.8941
Latitude: -93.3975
Zoning: Residential-Single Family
FINANCIAL & TAXES
Tax year: 2025
Tax annual amount: $3,147
MISCELLANEOUS
Fuel System: N/A
Sewer System: City Sewer/Connected
Water System: City Water/Connected
ADDITIONAL INFORMATION
MLS#: NST7795490
Listing Brokerage: Keller Williams Realty Integrity-Edina

ID: 4129806
Published: September 19, 2025
Last Update: September 19, 2025
Views: 3


