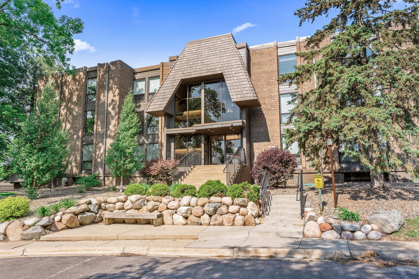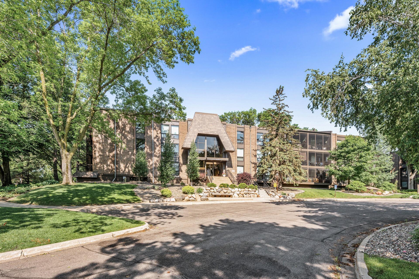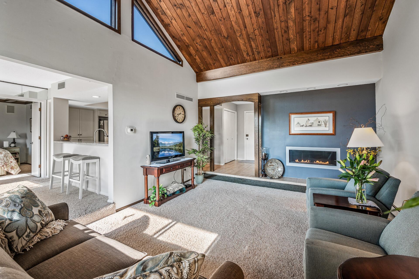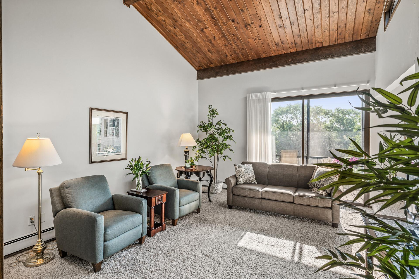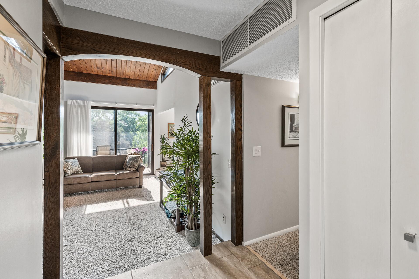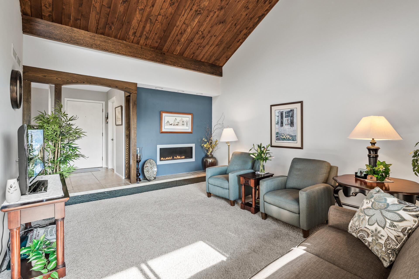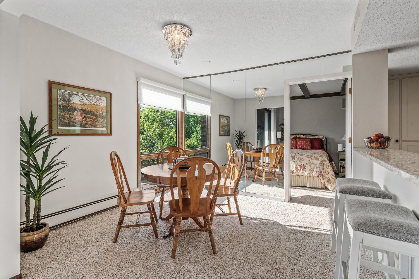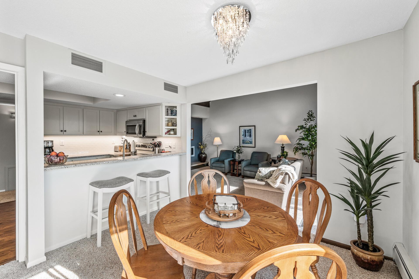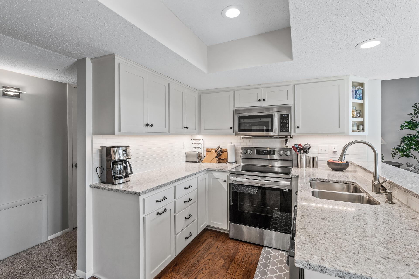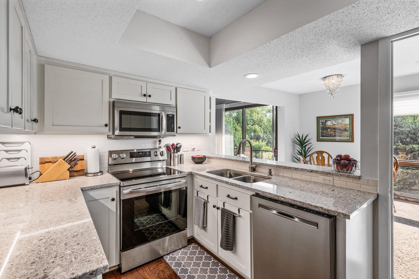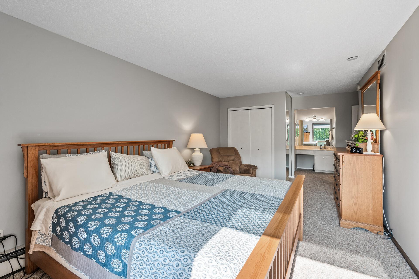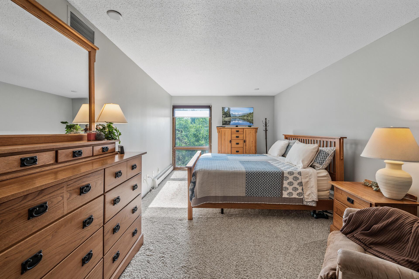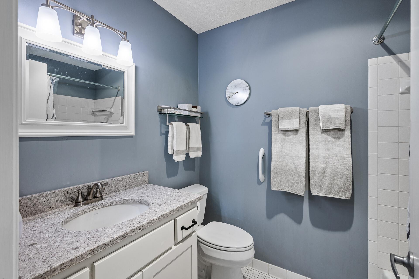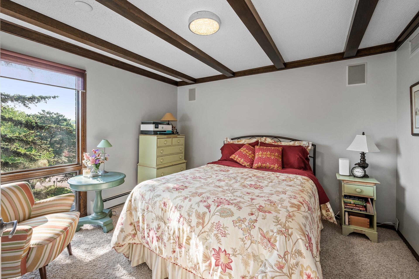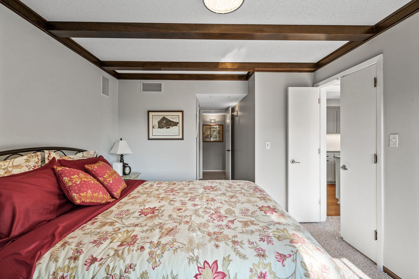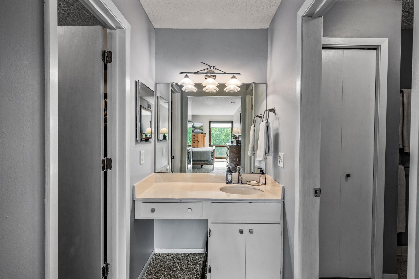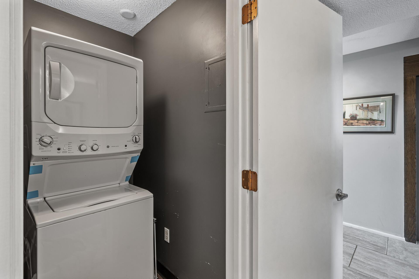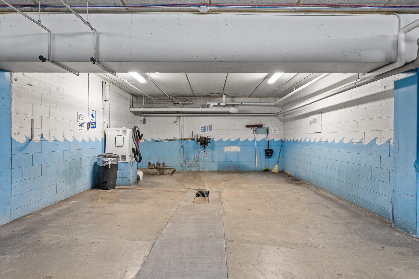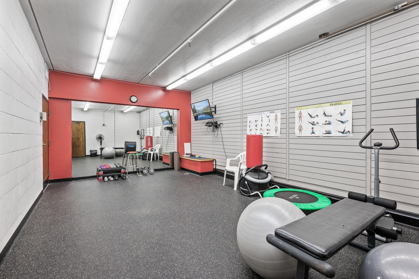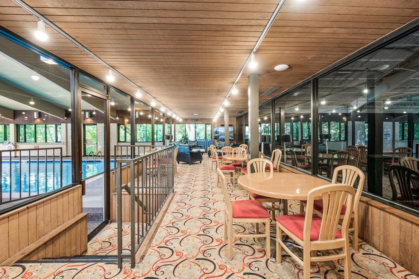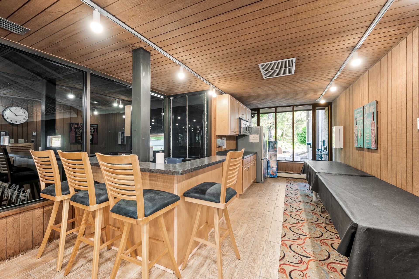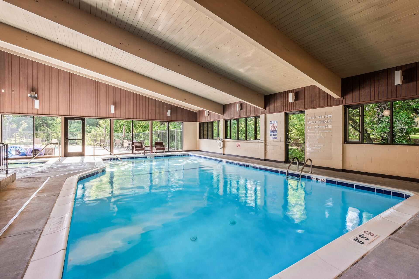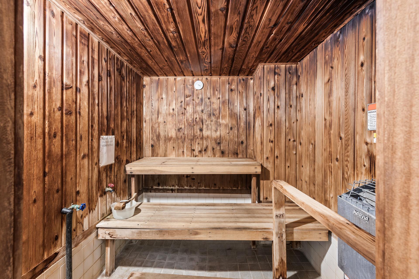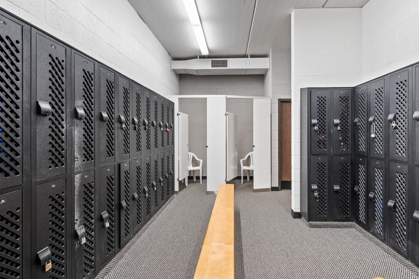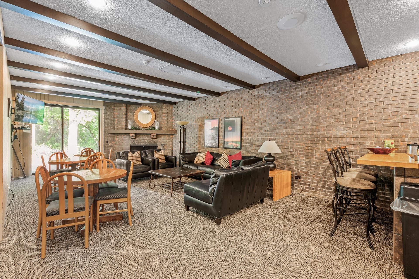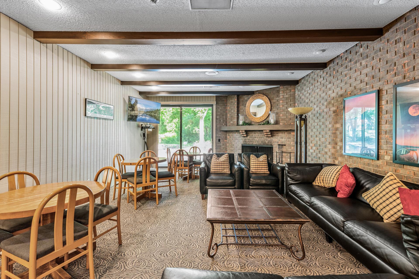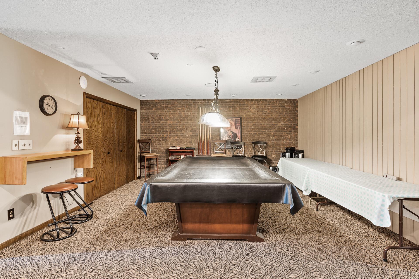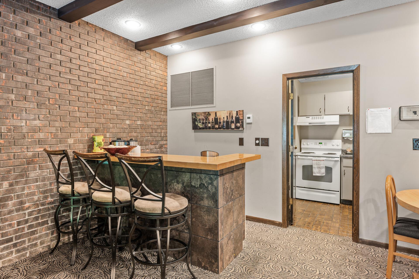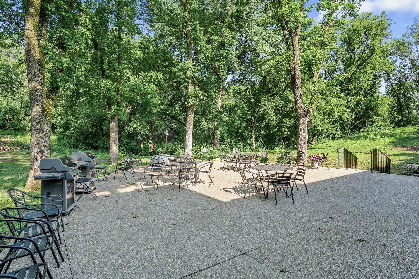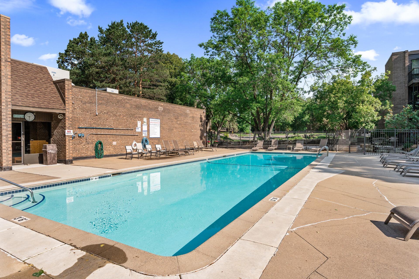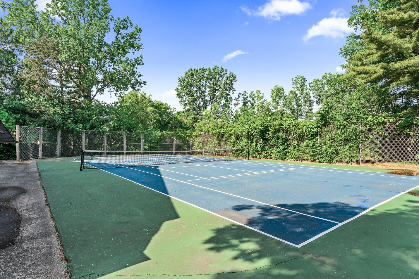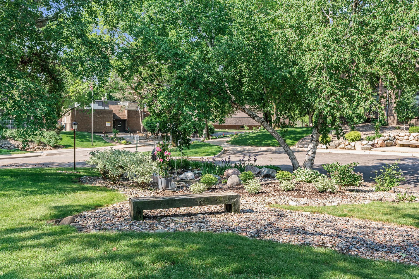6075 LINCOLN DRIVE
6075 Lincoln Drive, Minneapolis (Edina), 55436, MN
-
Price: $250,000
-
Status type: For Sale
-
City: Minneapolis (Edina)
-
Neighborhood: Condo 0029 Edina West Condo
Bedrooms: 2
Property Size :1360
-
Listing Agent: NST16024,NST82196
-
Property type : Low Rise
-
Zip code: 55436
-
Street: 6075 Lincoln Drive
-
Street: 6075 Lincoln Drive
Bathrooms: 2
Year: 1975
Listing Brokerage: RE/MAX Advantage Plus
FEATURES
- Range
- Refrigerator
- Washer
- Dryer
- Microwave
- Dishwasher
DETAILS
Top-Floor Comfort Meets Resort-Style Living at Edina West. Enjoy the perfect balance of privacy, comfort, and community in this beautifully updated top-floor unit in one of the most amenity-rich condo communities in the West Metro. This move-in-ready home features updated kitchen and baths, vaulted ceilings, and a peaceful three-season porch with elevated views and added privacy. Beyond your front door, the Edina West community delivers an unmatched lifestyle. Residents enjoy both indoor and outdoor pools, hot tub, sauna, party room, and lush, landscaped grounds with patios, grills, and walking paths. Year-round pickleball? Absolutely. Plus tennis/pickleball courts, racquetball, a library, community gathering spaces, car wash station, and a network of underground walkways connecting every building—so you can enjoy it all, no matter the season. Whether you're looking to unwind or stay active, this home puts it all within reach.
INTERIOR
Bedrooms: 2
Fin ft² / Living Area: 1360 ft²
Below Ground Living: N/A
Bathrooms: 2
Above Ground Living: 1360ft²
-
Basement Details: None,
Appliances Included:
-
- Range
- Refrigerator
- Washer
- Dryer
- Microwave
- Dishwasher
EXTERIOR
Air Conditioning: Central Air
Garage Spaces: 1
Construction Materials: N/A
Foundation Size: 1360ft²
Unit Amenities:
-
- Deck
- Washer/Dryer Hookup
- Exercise Room
- Sauna
- Main Floor Primary Bedroom
- Primary Bedroom Walk-In Closet
Heating System:
-
- Baseboard
ROOMS
| Main | Size | ft² |
|---|---|---|
| Living Room | 19x14 | 361 ft² |
| Kitchen | 13x8 | 169 ft² |
| Bedroom 1 | 19x11 | 361 ft² |
| Bedroom 2 | 12x11 | 144 ft² |
| Deck | 13x6 | 169 ft² |
| n/a | Size | ft² |
|---|---|---|
| Dining Room | 11x10 | 121 ft² |
LOT
Acres: N/A
Lot Size Dim.: N/A
Longitude: 44.8941
Latitude: -93.3975
Zoning: Residential-Multi-Family
FINANCIAL & TAXES
Tax year: 2025
Tax annual amount: $4,477
MISCELLANEOUS
Fuel System: N/A
Sewer System: City Sewer/Connected
Water System: City Water/Connected
ADDITIONAL INFORMATION
MLS#: NST7752767
Listing Brokerage: RE/MAX Advantage Plus

ID: 3763718
Published: June 09, 2025
Last Update: June 09, 2025
Views: 15


