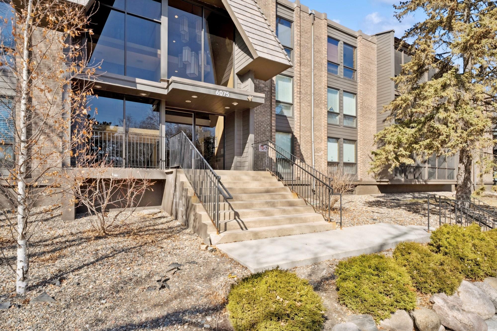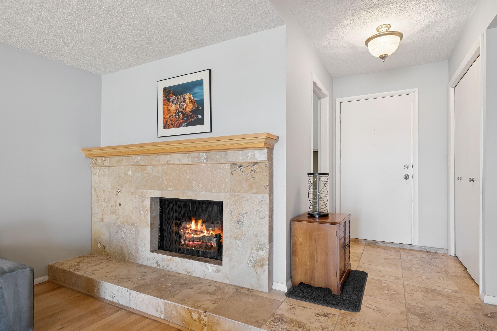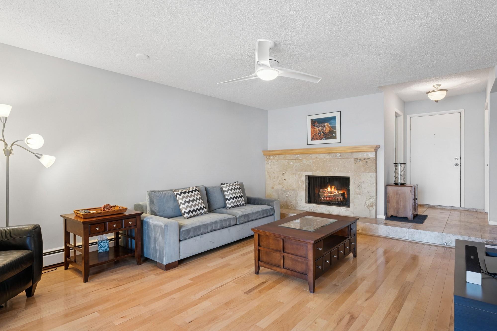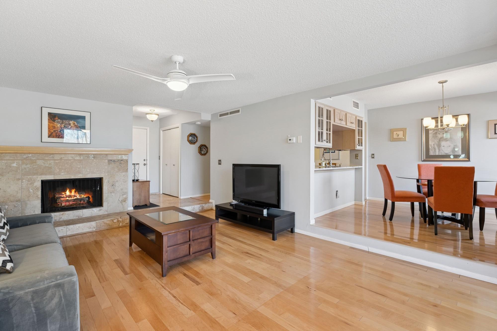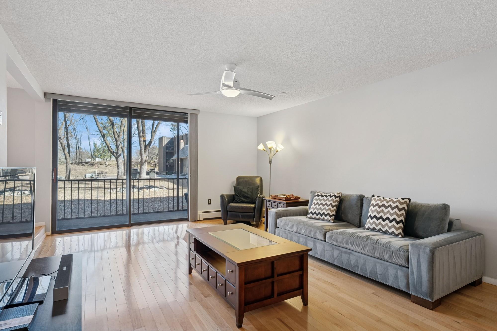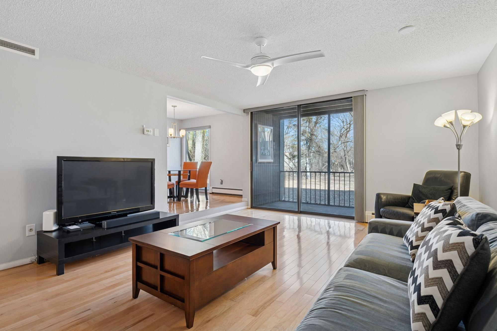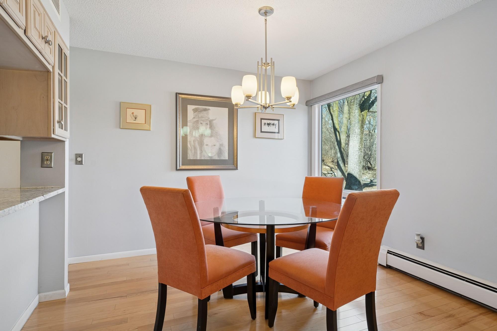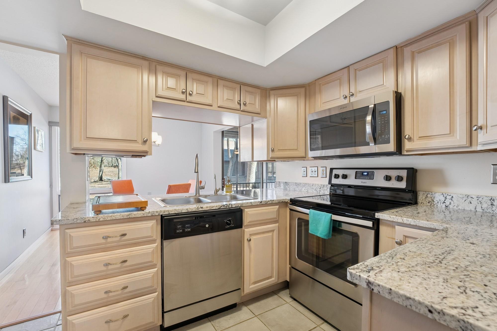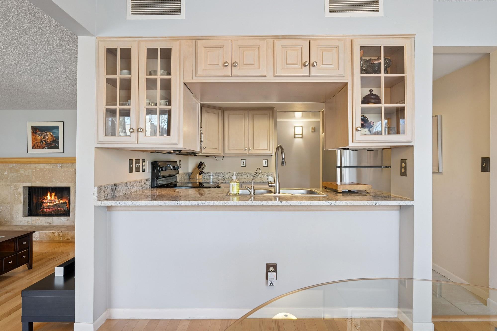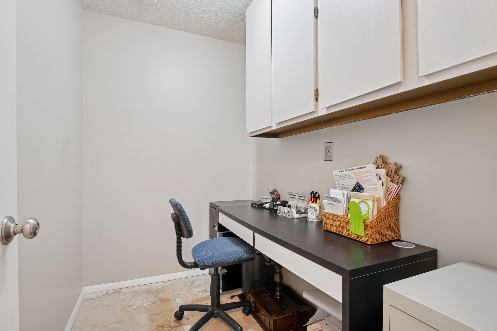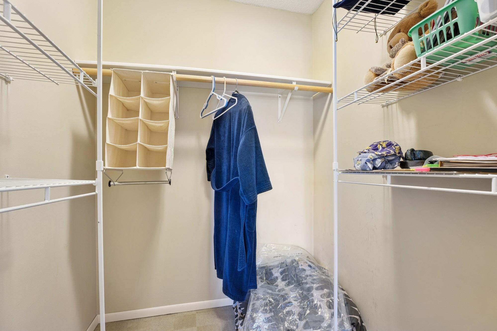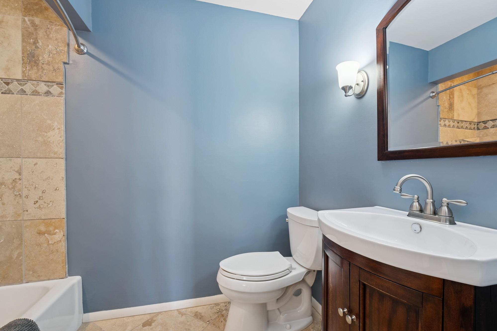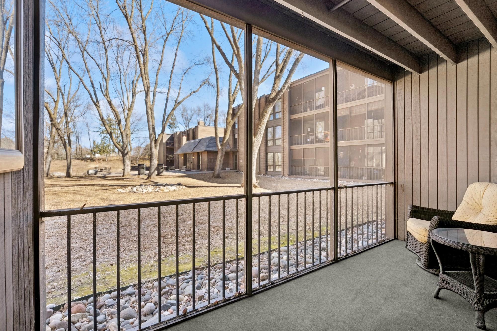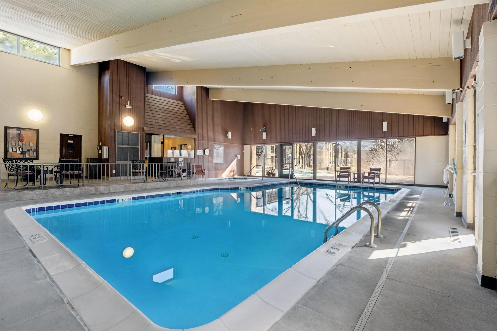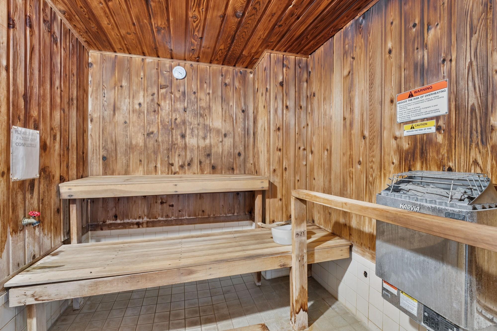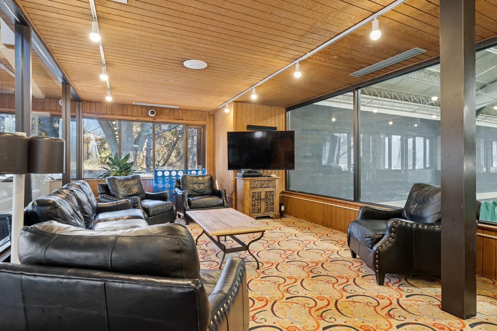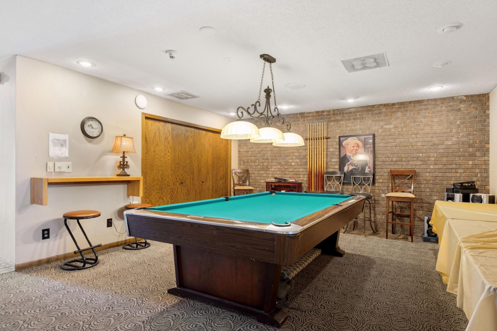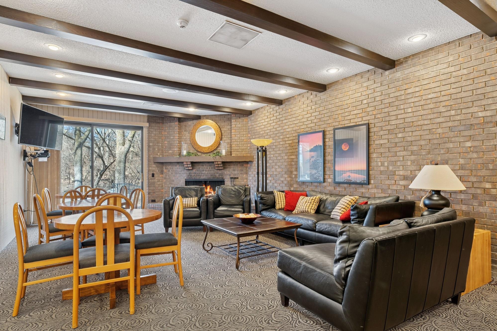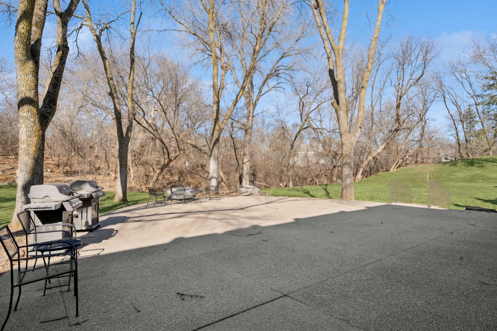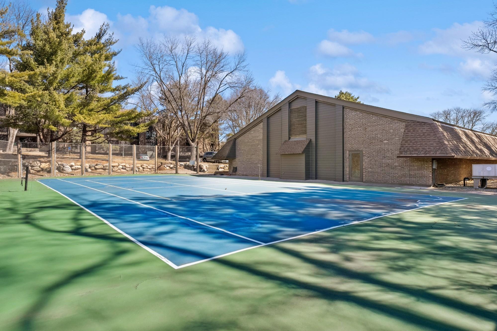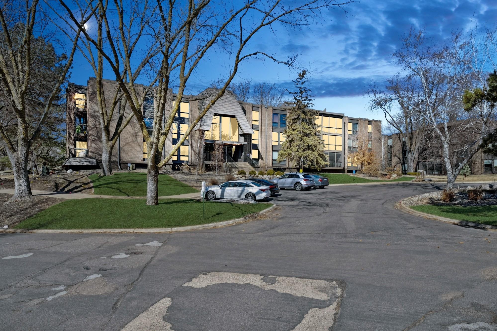6075 LINCOLN DRIVE
6075 Lincoln Drive, Minneapolis (Edina), 55436, MN
-
Price: $174,900
-
Status type: For Sale
-
City: Minneapolis (Edina)
-
Neighborhood: Condo 0029 Edina West Condo
Bedrooms: 1
Property Size :972
-
Listing Agent: NST16638,NST39465
-
Property type : Low Rise
-
Zip code: 55436
-
Street: 6075 Lincoln Drive
-
Street: 6075 Lincoln Drive
Bathrooms: 1
Year: 1975
Listing Brokerage: Coldwell Banker Burnet
FEATURES
- Refrigerator
- Washer
- Dryer
- Microwave
- Exhaust Fan
- Dishwasher
- Cooktop
DETAILS
Bright and beautifully updated 1-bedroom, 1-bath condo with 1 assigned parking space in a heated garage. This home boasts modern touches throughout, including updated countertops, flooring, and a stylish fireplace surround. Enjoy meals in the formal dining room and take advantage of the additional office space conveniently located near the front entrance. The spacious walk-in closet, in unit washer/dryer and abundant natural light add to the charm. Relax on the screened-in porch, offering serene views of nature and a shared patio. This property shines with exceptional amenities, all accessible via indoor hallways. Stay active with indoor and outdoor tennis courts, racquetball, pickleball, pools, and multiple fitness equipment areas. Entertain in the impressive community rooms or host guests in the rentable suite. Nine Mile trails/parks are within walking distance. Additional conveniences include a car wash in the garage. Welcome to a lifestyle of comfort, convenience, and community!
INTERIOR
Bedrooms: 1
Fin ft² / Living Area: 972 ft²
Below Ground Living: N/A
Bathrooms: 1
Above Ground Living: 972ft²
-
Basement Details: None,
Appliances Included:
-
- Refrigerator
- Washer
- Dryer
- Microwave
- Exhaust Fan
- Dishwasher
- Cooktop
EXTERIOR
Air Conditioning: Central Air
Garage Spaces: 1
Construction Materials: N/A
Foundation Size: 972ft²
Unit Amenities:
-
- Porch
- Walk-In Closet
- Tile Floors
- Main Floor Primary Bedroom
Heating System:
-
- Baseboard
ROOMS
| Main | Size | ft² |
|---|---|---|
| Living Room | 18x14 | 324 ft² |
| Dining Room | 11x11 | 121 ft² |
| Kitchen | 10x8 | 100 ft² |
| Bedroom 1 | 19x11 | 361 ft² |
| Screened Porch | 13x6 | 169 ft² |
LOT
Acres: N/A
Lot Size Dim.: Common
Longitude: 44.8941
Latitude: -93.3975
Zoning: Residential-Multi-Family
FINANCIAL & TAXES
Tax year: 2025
Tax annual amount: $1,699
MISCELLANEOUS
Fuel System: N/A
Sewer System: City Sewer/Connected
Water System: City Water/Connected
ADITIONAL INFORMATION
MLS#: NST7713357
Listing Brokerage: Coldwell Banker Burnet

ID: 3506270
Published: March 26, 2025
Last Update: March 26, 2025
Views: 8


