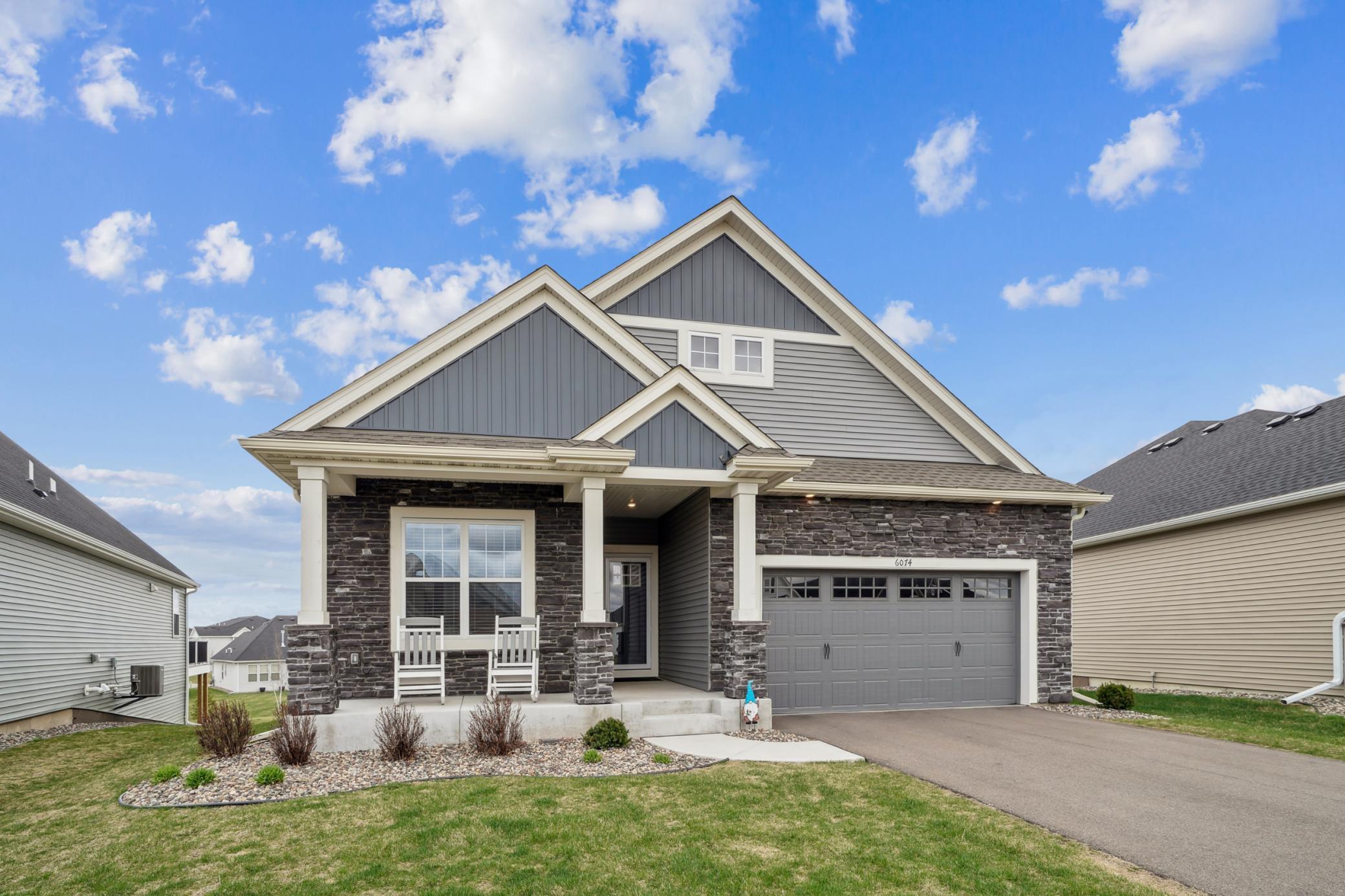6074 IDSEN LANE
6074 Idsen Lane, Cottage Grove, 55016, MN
-
Price: $629,000
-
Status type: For Sale
-
City: Cottage Grove
-
Neighborhood: Calarosa 3rd Add
Bedrooms: 4
Property Size :3149
-
Listing Agent: NST16457,NST221136
-
Property type : Single Family Residence
-
Zip code: 55016
-
Street: 6074 Idsen Lane
-
Street: 6074 Idsen Lane
Bathrooms: 3
Year: 2021
Listing Brokerage: Coldwell Banker Realty
FEATURES
- Refrigerator
- Washer
- Dryer
- Microwave
- Exhaust Fan
- Dishwasher
- Disposal
- Cooktop
- Wall Oven
- Air-To-Air Exchanger
DETAILS
Stunning home in Cottage Grove’s Calarosa neighborhood - a community with dedicated outdoor pool and convenient park access! This home greets you with an adorable front porch, has 4 bedrooms (3 on main level!), 3 bathrooms & over 3100 sq ft of finished living space. The home offers custom closet systems throughout for maximizing organization. A gorgeous kitchen features a wall oven & microwave, custom pantry, massive island & open concept to both the family and dining rooms. Off the dining room is sliding glass door access to the maintenance free covered deck. The lower level provides a massive additional family room with plenty of light from the lookout windows, multiple storage rooms, bedroom & full bathroom. The outdoor space offers a large patio and lovely flat backyard perfect for activities! But without any of the yard work… the association covers both yard maintenance and snow removal taking outdoor tasks off your plate! The two-car garage has been given an upgrade with epoxy floors. The neighborhood provides wonderful amenities including ample sidewalks and trails to explore. Direct access by trail to Sunnyhill Park for enjoyment of basketball hoops, open turf play area, picnic shelters & playground. And just a short walk at the end of the Idsen Lane sits the community pool for fun all summer long! This is one is truly a gem and offers the best of home ownership and community.
INTERIOR
Bedrooms: 4
Fin ft² / Living Area: 3149 ft²
Below Ground Living: 1333ft²
Bathrooms: 3
Above Ground Living: 1816ft²
-
Basement Details: Daylight/Lookout Windows, Finished, Full,
Appliances Included:
-
- Refrigerator
- Washer
- Dryer
- Microwave
- Exhaust Fan
- Dishwasher
- Disposal
- Cooktop
- Wall Oven
- Air-To-Air Exchanger
EXTERIOR
Air Conditioning: Central Air
Garage Spaces: 2
Construction Materials: N/A
Foundation Size: 3149ft²
Unit Amenities:
-
- Patio
- Deck
- Porch
- Kitchen Center Island
- Main Floor Primary Bedroom
- Primary Bedroom Walk-In Closet
Heating System:
-
- Forced Air
ROOMS
| Main | Size | ft² |
|---|---|---|
| Kitchen | 19x13 | 361 ft² |
| Living Room | 13x19 | 169 ft² |
| Dining Room | 12x10 | 144 ft² |
| Laundry | 5x8 | 25 ft² |
| Pantry (Walk-In) | 5x4 | 25 ft² |
| Bedroom 1 | 13x14 | 169 ft² |
| Primary Bathroom | 9x4 | 81 ft² |
| Walk In Closet | 8x6 | 64 ft² |
| Bedroom 2 | 12x10 | 144 ft² |
| Bedroom 3 | 12x10 | 144 ft² |
| Lower | Size | ft² |
|---|---|---|
| Family Room | 26x32 | 676 ft² |
| Bedroom 4 | 10x13 | 100 ft² |
| Bonus Room | 10x8 | 100 ft² |
| Utility Room | 13x7 | 169 ft² |
| Storage | 18x21 | 324 ft² |
LOT
Acres: N/A
Lot Size Dim.: .32
Longitude: 44.8592
Latitude: -92.9417
Zoning: Residential-Single Family
FINANCIAL & TAXES
Tax year: 2024
Tax annual amount: $6,947
MISCELLANEOUS
Fuel System: N/A
Sewer System: City Sewer/Connected
Water System: City Water/Connected
ADITIONAL INFORMATION
MLS#: NST7735424
Listing Brokerage: Coldwell Banker Realty

ID: 3580923
Published: May 02, 2025
Last Update: May 02, 2025
Views: 1






