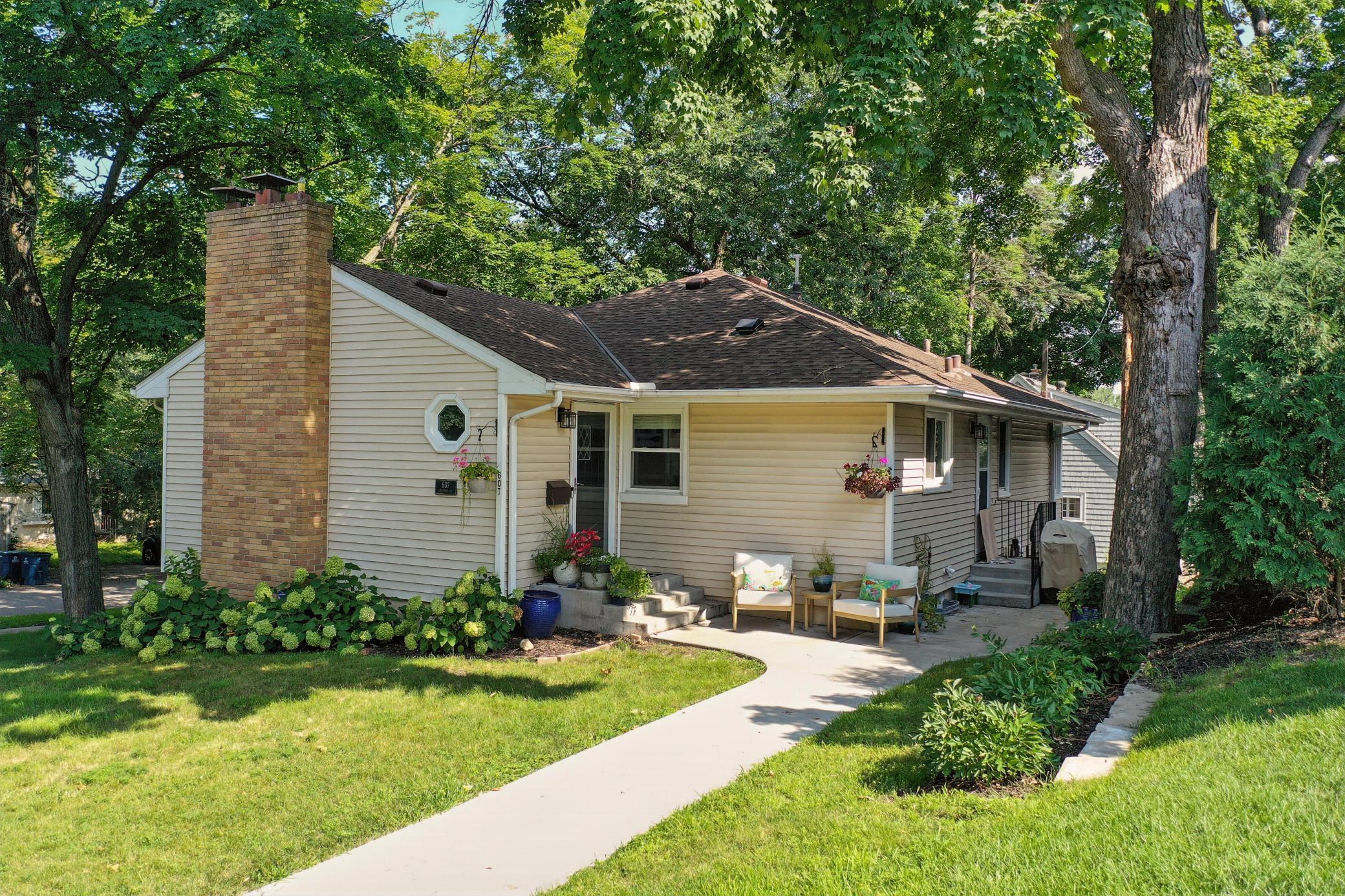607 GARDNER STREET
607 Gardner Street, Wayzata, 55391, MN
-
Price: $719,900
-
Status type: For Sale
-
City: Wayzata
-
Neighborhood: Wayzata Rev
Bedrooms: 3
Property Size :1845
-
Listing Agent: NST16279,NST113368
-
Property type : Single Family Residence
-
Zip code: 55391
-
Street: 607 Gardner Street
-
Street: 607 Gardner Street
Bathrooms: 2
Year: 1955
Listing Brokerage: RE/MAX Results
FEATURES
- Range
- Refrigerator
- Washer
- Dryer
- Microwave
- Exhaust Fan
- Dishwasher
- Water Softener Owned
- Disposal
DETAILS
Charming Corner Lot Gem - Walk to Downtown Wayzata! This delightful 3-bedroom, 2-bathroom home offers the perfect blend of character, comfort, and location-all just steps from the heart of downtown Wayzata. Set on an incredible corner lot, this property invites you in with its warm curb appeal and timeless charm. Inside, enjoy an open-concept kitchen and living room layout filled with natural light, anchored by a cozy wood-burning fireplace-perfect for relaxing or entertaining. All three bedrooms and a full bathroom are conveniently located on the main floor, creating easy, single-level living. The finished lower level expands your space with a second living room, an additional bathroom, and flexible room to work, play, or host. A one-car attached garage adds everyday convenience, while the yard offers potential for outdoor living, gardening, or expansion. Just a short walk to Lake Minnetonka, Wayzata’s vibrant shops, restaurants, parks, and trails, this home delivers location and lifestyle in one charming package. Don’t miss your chance to own in one of the most coveted neighborhoods on the Northeast side of the lake Minnetonka-schedule your private tour today!
INTERIOR
Bedrooms: 3
Fin ft² / Living Area: 1845 ft²
Below Ground Living: 527ft²
Bathrooms: 2
Above Ground Living: 1318ft²
-
Basement Details: Block, Finished, Full, Concrete,
Appliances Included:
-
- Range
- Refrigerator
- Washer
- Dryer
- Microwave
- Exhaust Fan
- Dishwasher
- Water Softener Owned
- Disposal
EXTERIOR
Air Conditioning: Central Air
Garage Spaces: 1
Construction Materials: N/A
Foundation Size: 1318ft²
Unit Amenities:
-
- Kitchen Window
- Natural Woodwork
- Hardwood Floors
- Ceiling Fan(s)
- Local Area Network
- Washer/Dryer Hookup
- Tile Floors
- Main Floor Primary Bedroom
Heating System:
-
- Forced Air
- Fireplace(s)
ROOMS
| Main | Size | ft² |
|---|---|---|
| Kitchen | 16x12 | 256 ft² |
| Family Room | 29x17 | 841 ft² |
| Bedroom 1 | 14x10 | 196 ft² |
| Bedroom 2 | 13x11 | 169 ft² |
| Bedroom 3 | 12x12 | 144 ft² |
| Lower | Size | ft² |
|---|---|---|
| Living Room | 29x14 | 841 ft² |
LOT
Acres: N/A
Lot Size Dim.: 66x105x30x4x35
Longitude: 44.975
Latitude: -93.511
Zoning: Residential-Single Family
FINANCIAL & TAXES
Tax year: 2025
Tax annual amount: $7,465
MISCELLANEOUS
Fuel System: N/A
Sewer System: City Sewer/Connected
Water System: City Water/Connected
ADDITIONAL INFORMATION
MLS#: NST7782550
Listing Brokerage: RE/MAX Results

ID: 4084253
Published: August 11, 2025
Last Update: August 11, 2025
Views: 66






































