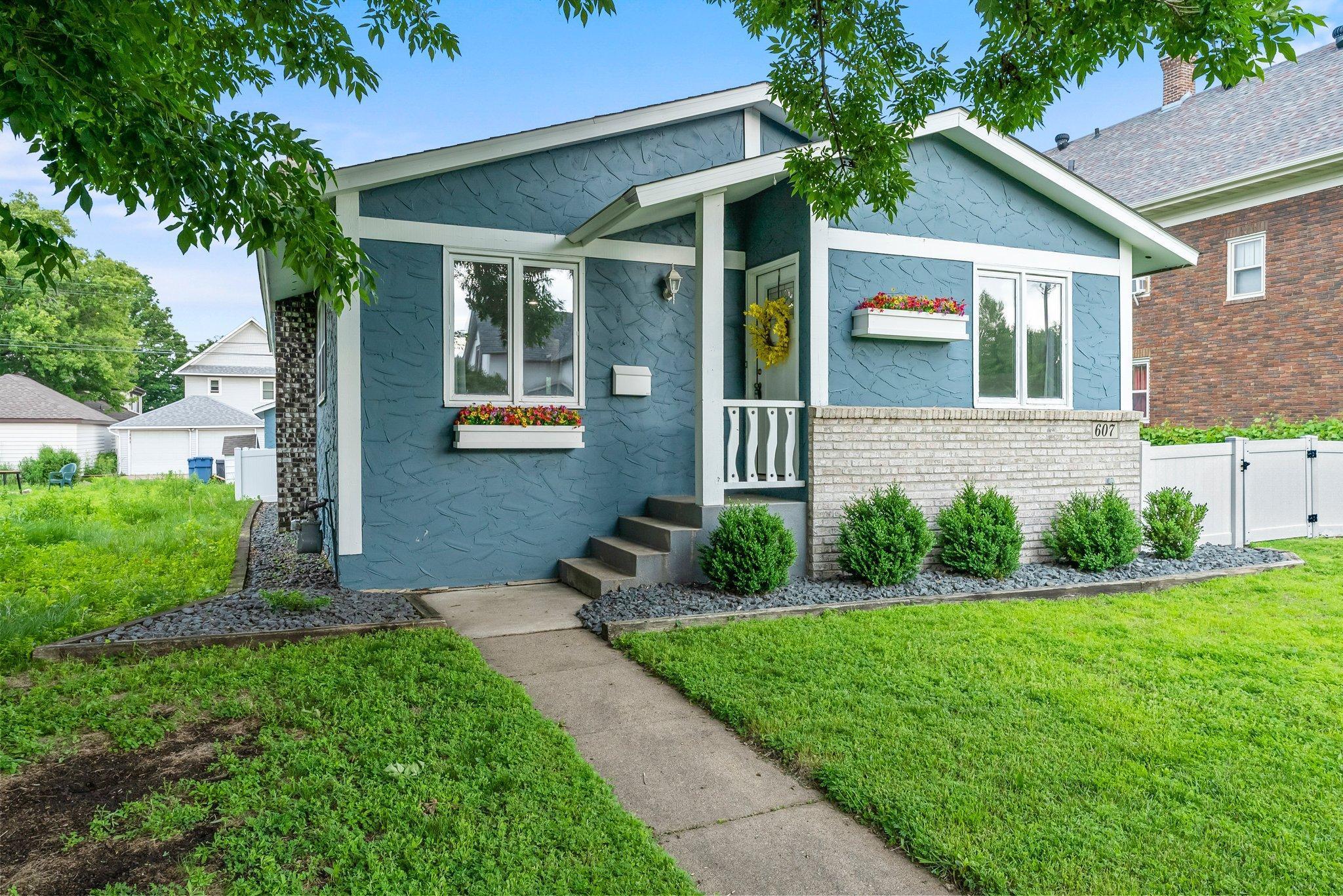607 ADAMS STREET
607 Adams Street, Minneapolis, 55413, MN
-
Price: $475,000
-
Status type: For Sale
-
City: Minneapolis
-
Neighborhood: St. Anthony East
Bedrooms: 4
Property Size :2306
-
Listing Agent: NST16716,NST45564
-
Property type : Single Family Residence
-
Zip code: 55413
-
Street: 607 Adams Street
-
Street: 607 Adams Street
Bathrooms: 2
Year: 1974
Listing Brokerage: RE/MAX Results
FEATURES
- Range
- Refrigerator
- Washer
- Dryer
- Microwave
- Dishwasher
DETAILS
Welcome home to this beautifully updated gem in vibrant NE Minneapolis! This move-in ready home checks all the boxes with 4 bedrooms, 2 bathrooms, an oversized 2-car garage, and an incredible fenced-in yard. The thoughtful layout offers a functional and easy flow, with three bedrooms conveniently located on the main level. The generous primary bedroom includes walk-through access to a beautifully updated bathroom and offers plenty of closet space. You'll love the stylish kitchen featuring stainless steel appliances, granite countertops, ample cabinetry, and a center island that stays with the home! The finished lower level is perfect for relaxing or entertaining, complete with a cozy brick fireplace wall, a super fun bar area, and a versatile fourth bedroom with walk-through access to both the family room and bathroom—ideal for guests or a home office. Step outside to enjoy a fantastic backyard enclosed by maintenance-free vinyl fencing. The spacious patio offers plenty of room for your grill (or two!) and outdoor entertaining. Additional highlights include a newer roof, mechanicals, and appliances, including washer and dryer. Close to parks, restaurants, and all the charm NE Minneapolis has to offer—this one is not to be missed!
INTERIOR
Bedrooms: 4
Fin ft² / Living Area: 2306 ft²
Below Ground Living: 1110ft²
Bathrooms: 2
Above Ground Living: 1196ft²
-
Basement Details: Egress Window(s), Finished, Full,
Appliances Included:
-
- Range
- Refrigerator
- Washer
- Dryer
- Microwave
- Dishwasher
EXTERIOR
Air Conditioning: Central Air
Garage Spaces: 2
Construction Materials: N/A
Foundation Size: 1196ft²
Unit Amenities:
-
- Patio
- Kitchen Window
- Natural Woodwork
- Walk-In Closet
- Washer/Dryer Hookup
- Tile Floors
Heating System:
-
- Forced Air
ROOMS
| Main | Size | ft² |
|---|---|---|
| Living Room | 20x13 | 400 ft² |
| Dining Room | 11x9 | 121 ft² |
| Kitchen | 14x11 | 196 ft² |
| Bedroom 1 | 15x11 | 225 ft² |
| Bedroom 2 | 11x10 | 121 ft² |
| Bedroom 3 | 10x10 | 100 ft² |
| Patio | 10x6 | 100 ft² |
| Lower | Size | ft² |
|---|---|---|
| Family Room | 42x12 | 1764 ft² |
| Bedroom 4 | 13x12 | 169 ft² |
| Laundry | 18x8 | 324 ft² |
LOT
Acres: N/A
Lot Size Dim.: 60x129
Longitude: 44.9954
Latitude: -93.2559
Zoning: Residential-Single Family
FINANCIAL & TAXES
Tax year: 2025
Tax annual amount: $6,113
MISCELLANEOUS
Fuel System: N/A
Sewer System: City Sewer/Connected
Water System: City Water/Connected
ADITIONAL INFORMATION
MLS#: NST7709951
Listing Brokerage: RE/MAX Results

ID: 3776649
Published: June 12, 2025
Last Update: June 12, 2025
Views: 7






