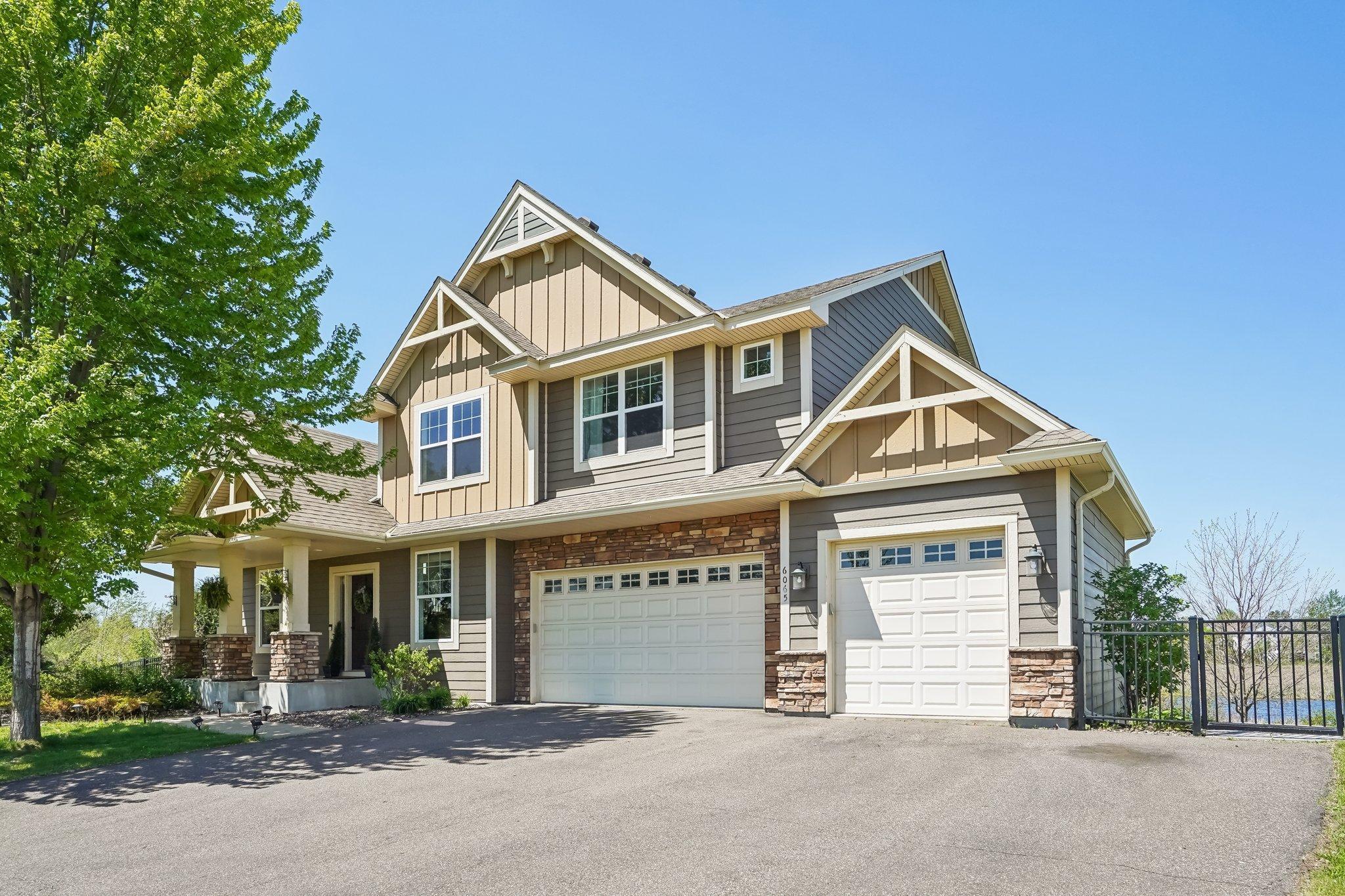6065 FERNBROOK LANE
6065 Fernbrook Lane, Plymouth, 55446, MN
-
Price: $899,999
-
Status type: For Sale
-
City: Plymouth
-
Neighborhood: Taryn Hills
Bedrooms: 6
Property Size :4696
-
Listing Agent: NST21492,NST506643
-
Property type : Single Family Residence
-
Zip code: 55446
-
Street: 6065 Fernbrook Lane
-
Street: 6065 Fernbrook Lane
Bathrooms: 5
Year: 2010
Listing Brokerage: BRIX Real Estate
FEATURES
- Range
- Refrigerator
- Microwave
- Exhaust Fan
- Dishwasher
- Wall Oven
- Humidifier
- Double Oven
DETAILS
You won't want to miss sunsets in this updated 2-story home in popular Taryn Hills. Enjoy an open floor plan with a main floor office or bedroom, vaulted ceilings, cozy fireplace, fresh paint, and huge windows with stunning wetland views. The gourmet kitchen features alder cabinetry, stainless appliances, and a spacious pantry. Upstairs offers 4 bedrooms with attached baths, an open loft area, laundry room, and new, luxurious Mohawk carpet. The primary suite includes serene views, a spa-like bath, and a custom closet system. Make the fully finished lower level a mother-in-law suite with a second kitchen and laundry to add convenience for guests. Outdoor highlights include a fenced yard and access to trails, a park, and a heated neighborhood pool.
INTERIOR
Bedrooms: 6
Fin ft² / Living Area: 4696 ft²
Below Ground Living: 1245ft²
Bathrooms: 5
Above Ground Living: 3451ft²
-
Basement Details: Daylight/Lookout Windows, Drain Tiled, Finished, Sump Pump,
Appliances Included:
-
- Range
- Refrigerator
- Microwave
- Exhaust Fan
- Dishwasher
- Wall Oven
- Humidifier
- Double Oven
EXTERIOR
Air Conditioning: Central Air
Garage Spaces: 3
Construction Materials: N/A
Foundation Size: 1615ft²
Unit Amenities:
-
- Kitchen Window
- Porch
- Natural Woodwork
- Hardwood Floors
- Ceiling Fan(s)
- Walk-In Closet
- Vaulted Ceiling(s)
- In-Ground Sprinkler
- Tile Floors
Heating System:
-
- Forced Air
ROOMS
| Main | Size | ft² |
|---|---|---|
| Living Room | 17.1x12.8 | 216.39 ft² |
| Dining Room | 9.11x13 | 90.34 ft² |
| Family Room | 17.11x23.2 | 415.07 ft² |
| Kitchen | 15.8x21.2 | 331.61 ft² |
| Study | 14.10x12.9 | 189.13 ft² |
| Upper | Size | ft² |
|---|---|---|
| Bedroom 1 | 15.4x14.11 | 228.72 ft² |
| Bedroom 2 | 12.6x15.4 | 191.67 ft² |
| Bedroom 3 | 11.8x12.4 | 143.89 ft² |
| Bedroom 4 | 11.8x21.11 | 255.69 ft² |
| Loft | 12.7x16.3 | 204.48 ft² |
| Laundry | 11.5x5.11 | 67.55 ft² |
| Lower | Size | ft² |
|---|---|---|
| Amusement Room | 31.9x30.5 | 965.73 ft² |
| Bedroom 5 | 15x16 | 225 ft² |
| Bedroom 5 | 14.10x12.9 | 189.13 ft² |
LOT
Acres: N/A
Lot Size Dim.: 95x707x137x761
Longitude: 45.0624
Latitude: -93.4653
Zoning: Residential-Single Family
FINANCIAL & TAXES
Tax year: 2025
Tax annual amount: $9,857
MISCELLANEOUS
Fuel System: N/A
Sewer System: City Sewer/Connected
Water System: City Water/Connected
ADDITIONAL INFORMATION
MLS#: NST7739520
Listing Brokerage: BRIX Real Estate

ID: 3678513
Published: May 16, 2025
Last Update: May 16, 2025
Views: 19






