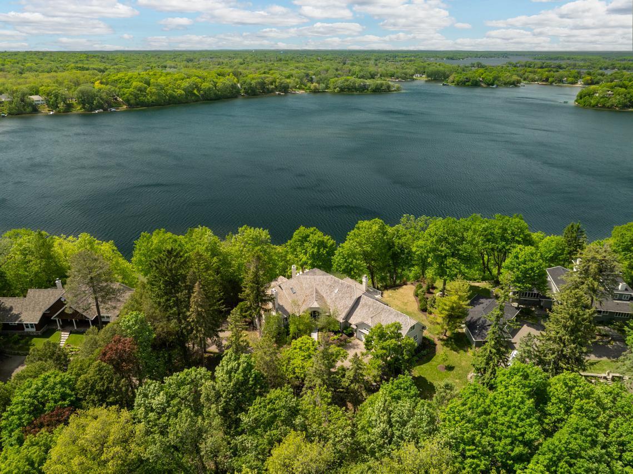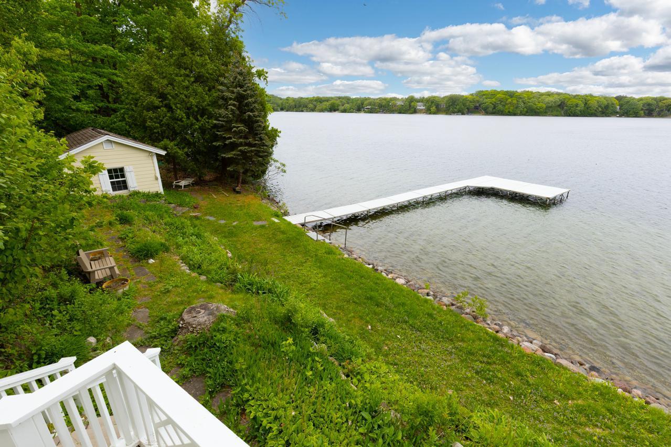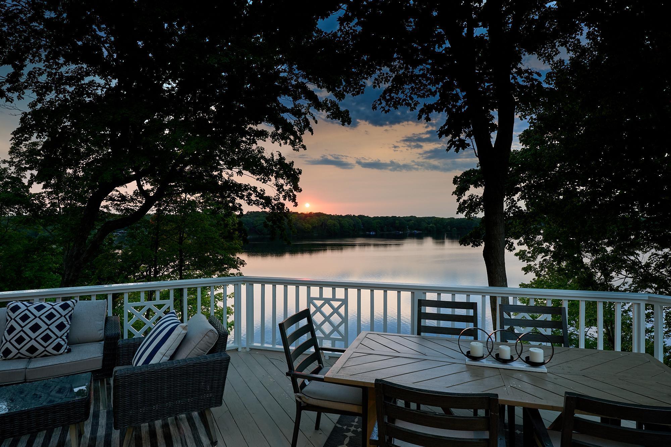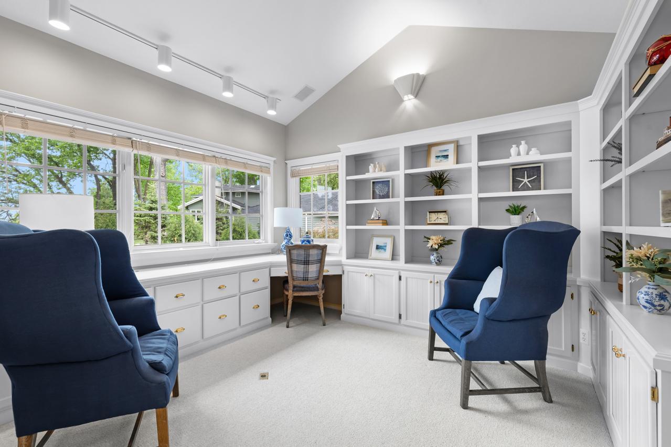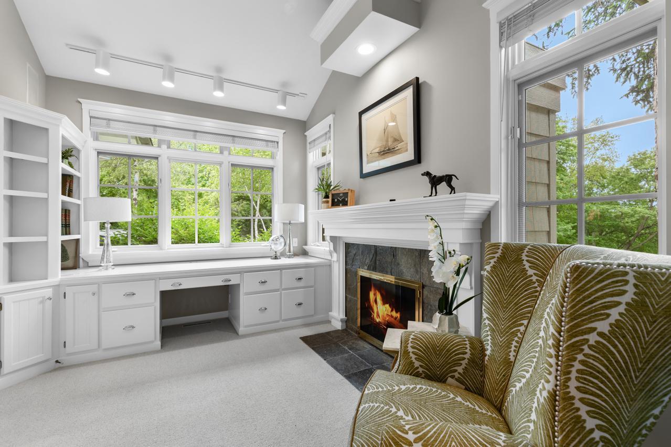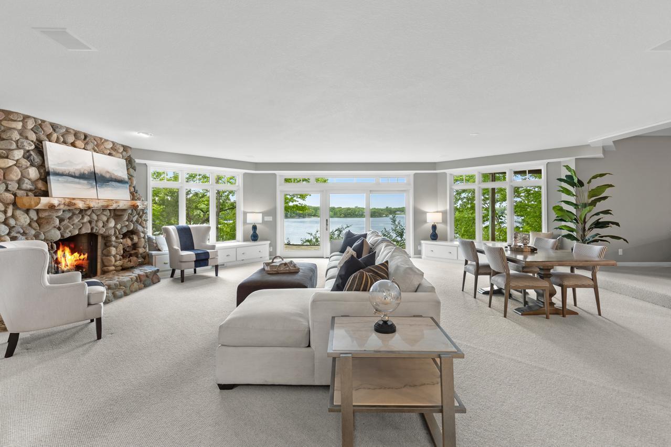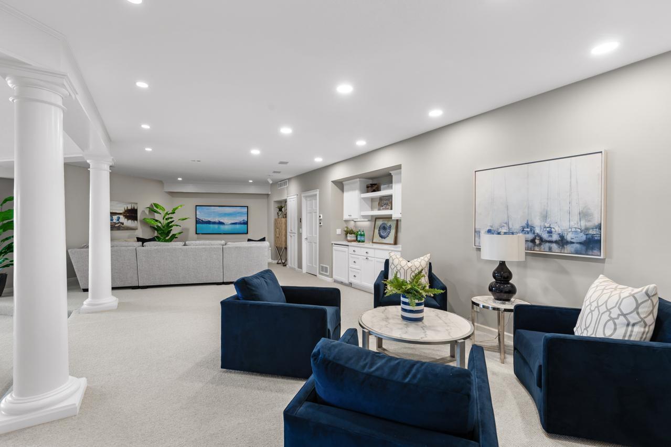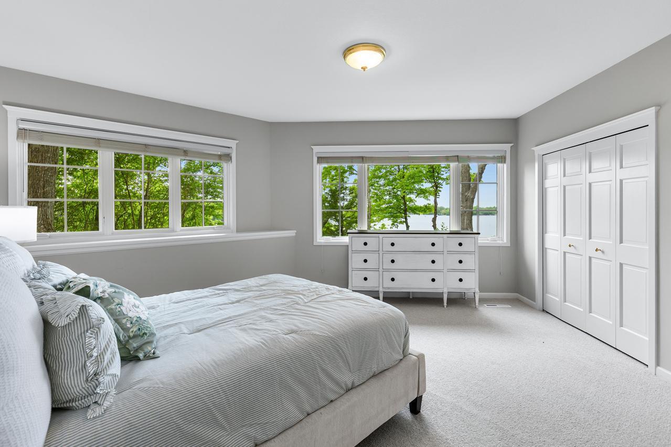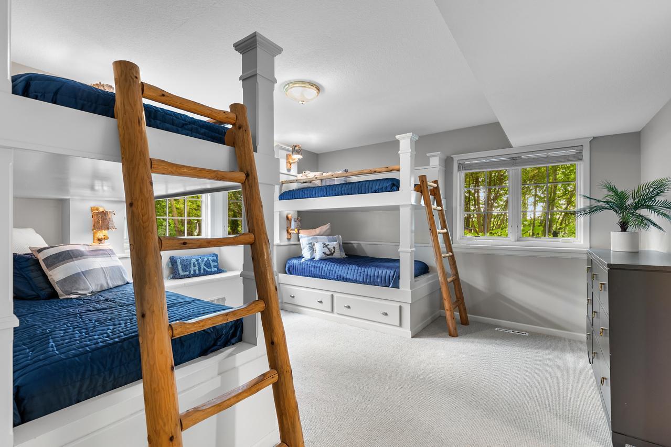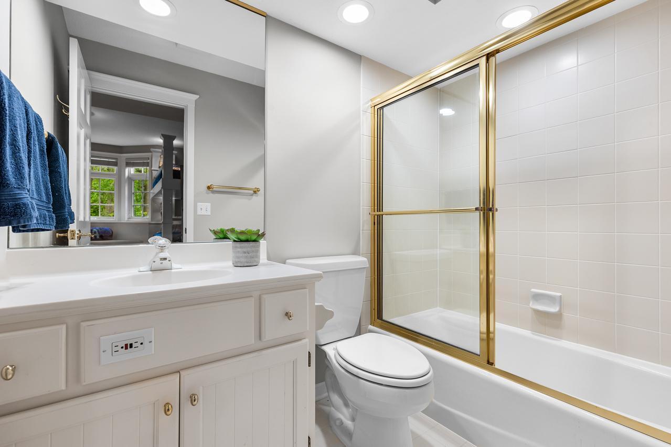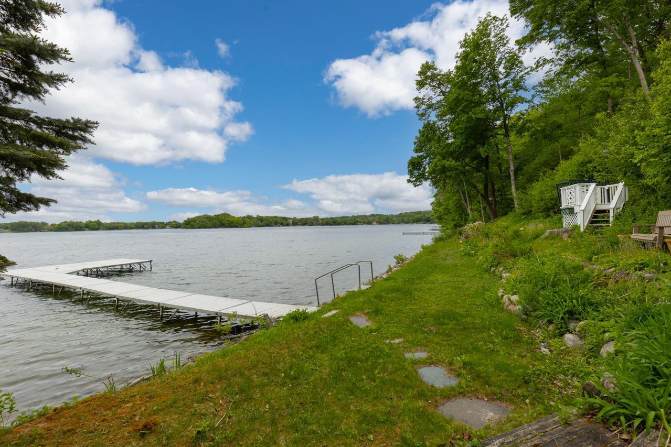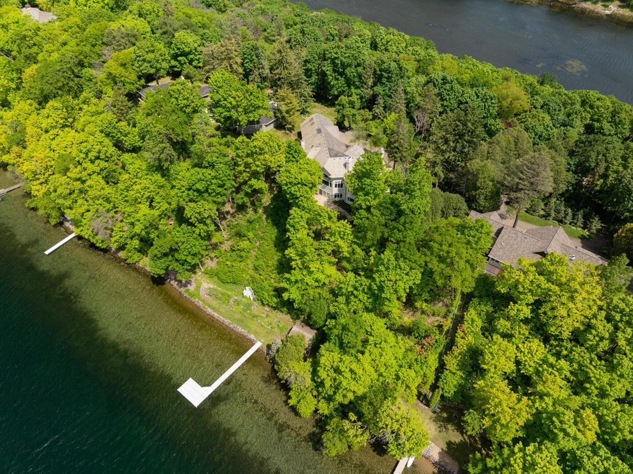6060 RIDGE ROAD
6060 Ridge Road, Excelsior (Shorewood), 55331, MN
-
Price: $3,799,000
-
Status type: For Sale
-
City: Excelsior (Shorewood)
-
Neighborhood: Christmas Lake Ridge
Bedrooms: 4
Property Size :5762
-
Listing Agent: NST16633,NST44496
-
Property type : Single Family Residence
-
Zip code: 55331
-
Street: 6060 Ridge Road
-
Street: 6060 Ridge Road
Bathrooms: 6
Year: 1993
Listing Brokerage: Coldwell Banker Burnet
FEATURES
- Range
- Refrigerator
- Washer
- Dryer
- Microwave
- Dishwasher
- Disposal
- Cooktop
- Double Oven
- Stainless Steel Appliances
DETAILS
Beautiful Landschute-built home privately sited on an acre offering panoramic views over 170’ of Christmas Lake shoreline! Enjoy the open flowing floorplan showcasing west-facing water views with breathtaking sunsets; spacious great room with wall of windows; gourmet kitchen with walk-in pantry and dining area with access to the lakeside deck! The main-level primary suite features a fireplace, private deck, en suite (heated floor) and 2 walk-in closets! Walkout lower-level designed for entertaining with doors that open to the stone patio, creating the perfect blend of indoor + outdoor living! Additional features: two offices; media room area + wet bar, expansive storage space and boat house for additional storage at water’s edge! Heated 3-car garage. Tranquil setting surrounded by soaring mature trees. Highly sought-after Minnetonka School District!
INTERIOR
Bedrooms: 4
Fin ft² / Living Area: 5762 ft²
Below Ground Living: 2314ft²
Bathrooms: 6
Above Ground Living: 3448ft²
-
Basement Details: Drain Tiled, Finished, Sump Pump, Walkout,
Appliances Included:
-
- Range
- Refrigerator
- Washer
- Dryer
- Microwave
- Dishwasher
- Disposal
- Cooktop
- Double Oven
- Stainless Steel Appliances
EXTERIOR
Air Conditioning: Central Air
Garage Spaces: 3
Construction Materials: N/A
Foundation Size: 2824ft²
Unit Amenities:
-
- Patio
- Kitchen Window
- Deck
- Hardwood Floors
- Walk-In Closet
- Vaulted Ceiling(s)
- In-Ground Sprinkler
- Panoramic View
- Kitchen Center Island
- Wet Bar
- Tile Floors
- Main Floor Primary Bedroom
- Primary Bedroom Walk-In Closet
Heating System:
-
- Forced Air
ROOMS
| Main | Size | ft² |
|---|---|---|
| Great Room | 24 x 22 | 576 ft² |
| Kitchen | 17 x 15 | 289 ft² |
| Dining Room | 18 x 14 | 324 ft² |
| Office | 13 x 10 | 169 ft² |
| Den | 13 x 10 | 169 ft² |
| Bedroom 1 | 18 x 17 | 324 ft² |
| Upper | Size | ft² |
|---|---|---|
| Bedroom 2 | 33 x 16 | 1089 ft² |
| Lower | Size | ft² |
|---|---|---|
| Bedroom 3 | 15 x 15 | 225 ft² |
| Bedroom 4 | 25 x 13 | 625 ft² |
| Family Room | 26 x 22 | 676 ft² |
| Media Room | 17 x 16 | 289 ft² |
| Bar/Wet Bar Room | 13 x 11 | 169 ft² |
| Flex Room | 11 x 8 | 121 ft² |
LOT
Acres: N/A
Lot Size Dim.: Irregular
Longitude: 44.8935
Latitude: -93.5393
Zoning: Residential-Single Family
FINANCIAL & TAXES
Tax year: 2025
Tax annual amount: $42,016
MISCELLANEOUS
Fuel System: N/A
Sewer System: City Sewer/Connected
Water System: Well
ADDITIONAL INFORMATION
MLS#: NST7823547
Listing Brokerage: Coldwell Banker Burnet

ID: 4269570
Published: November 04, 2025
Last Update: November 04, 2025
Views: 6


