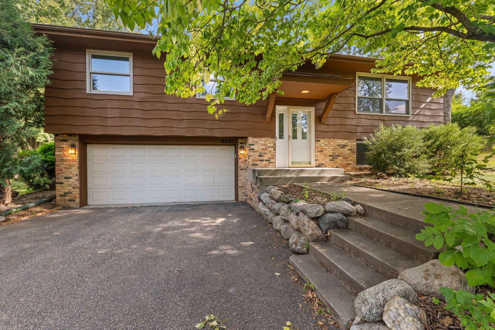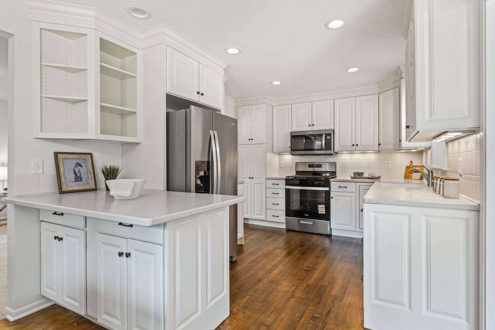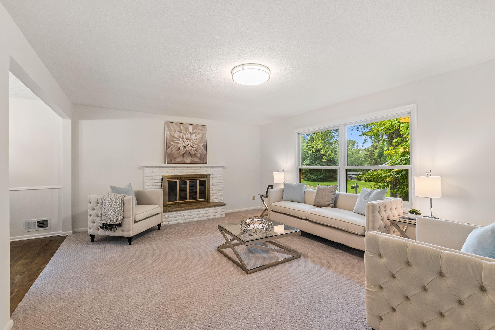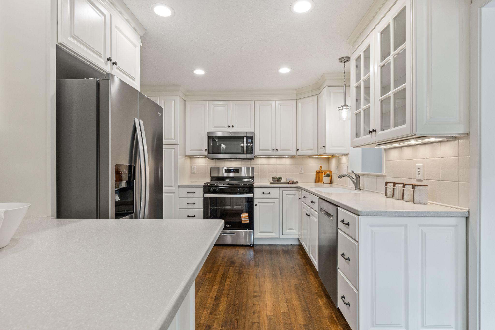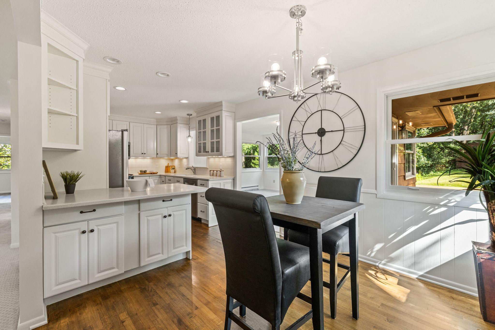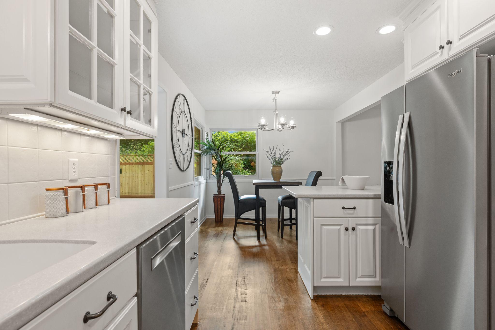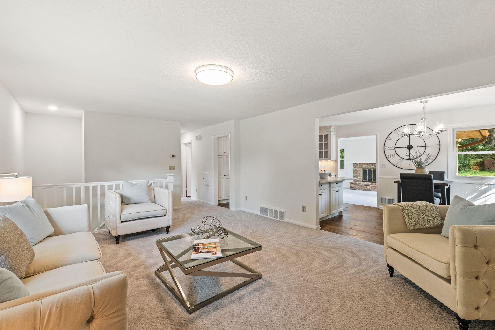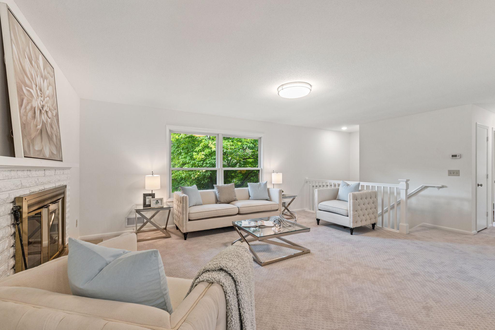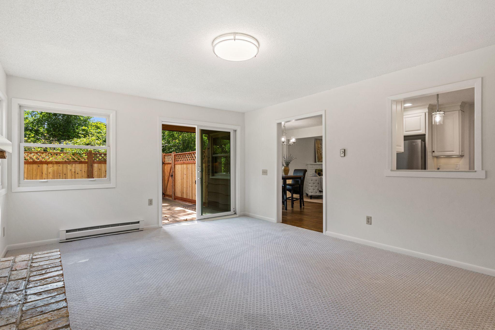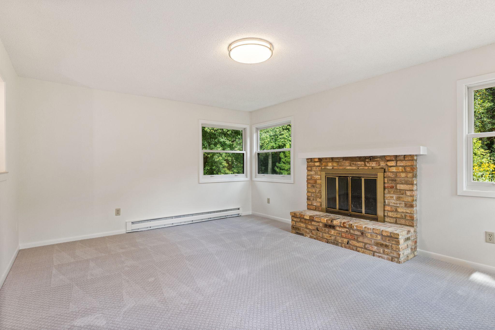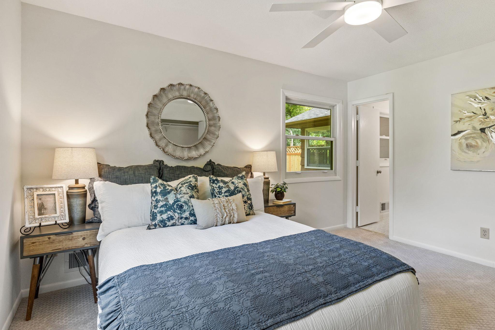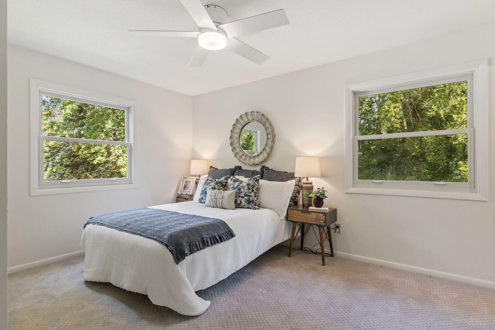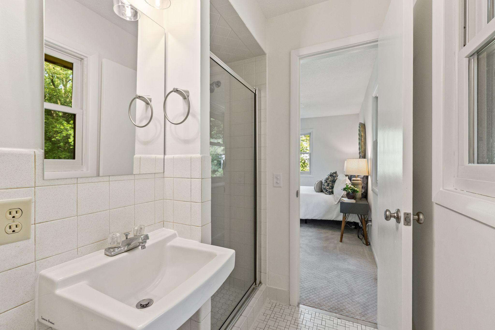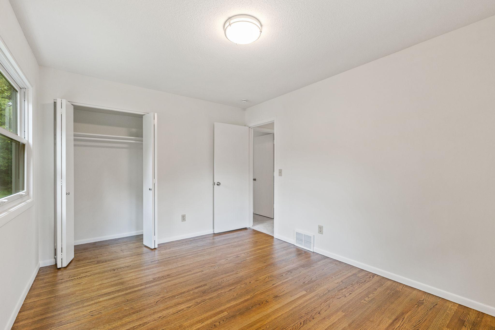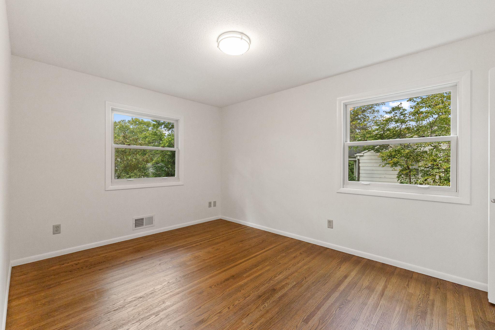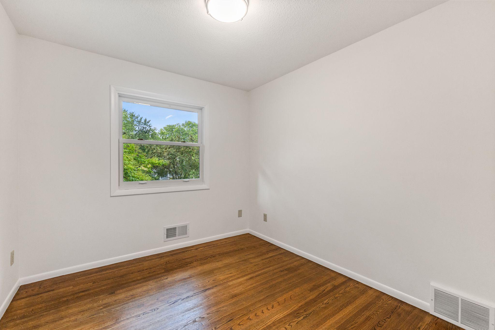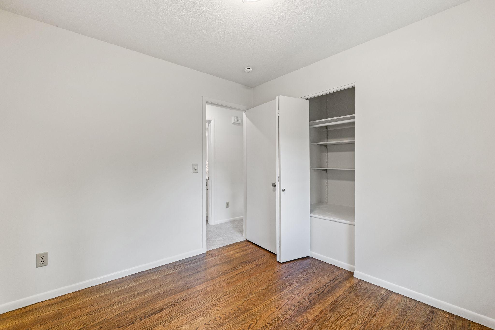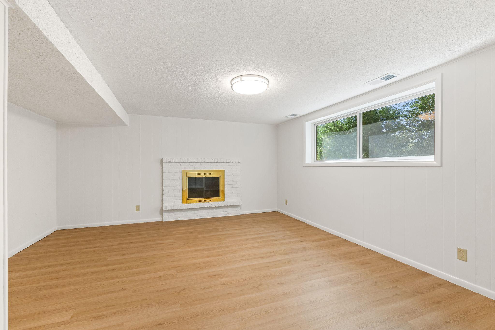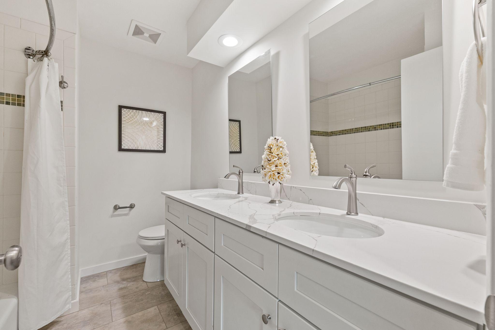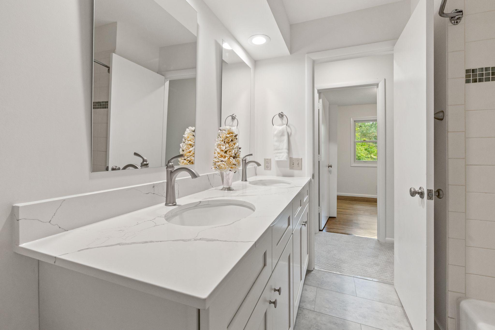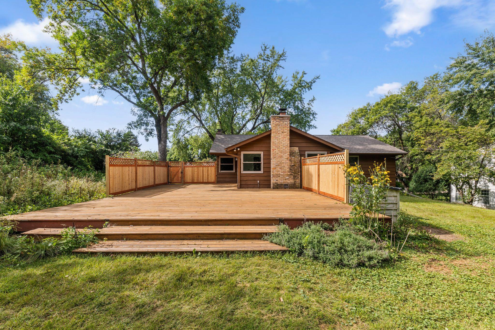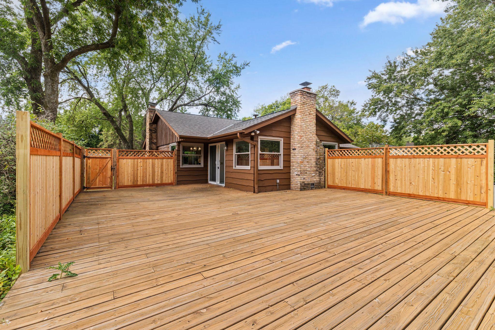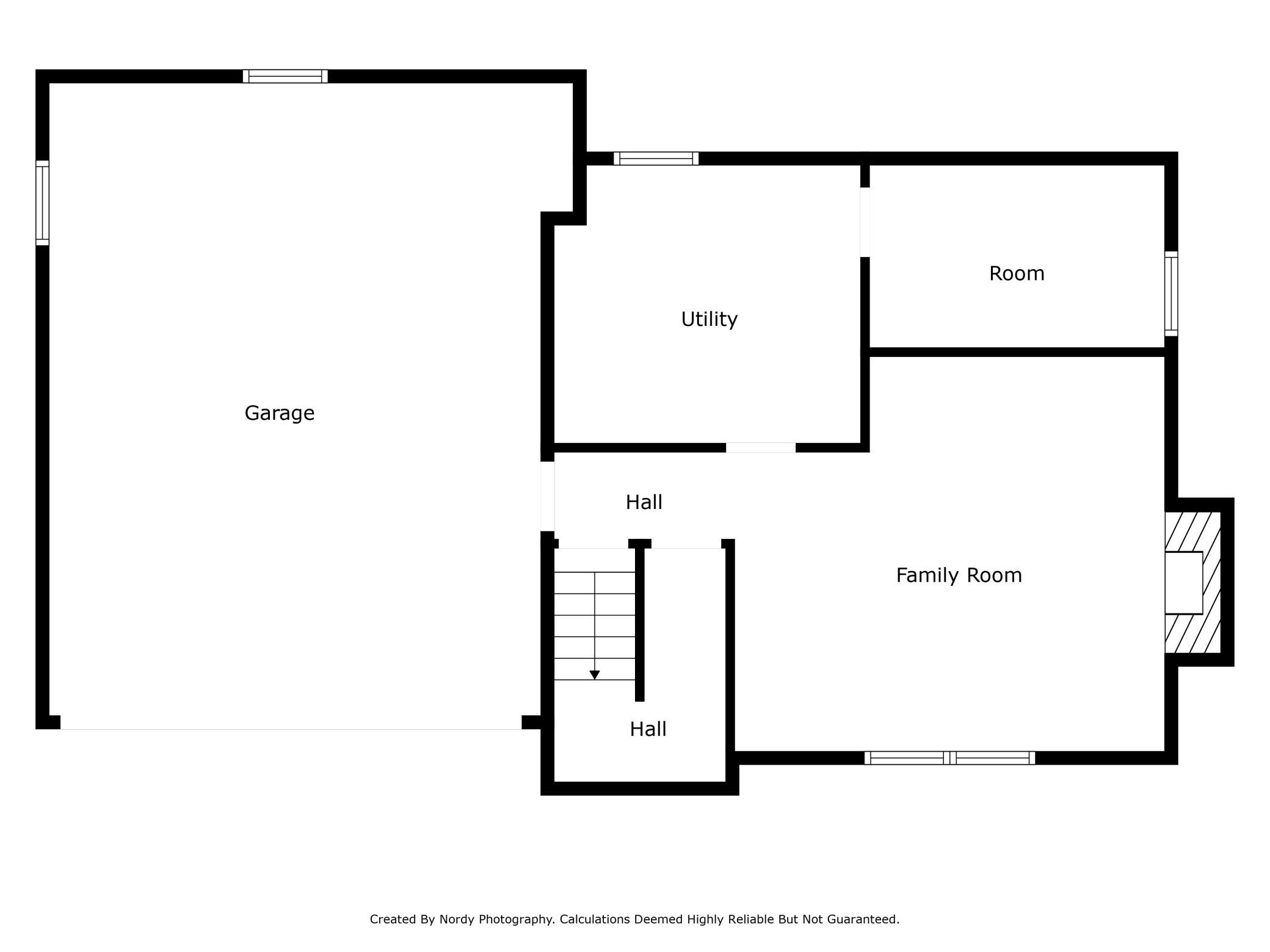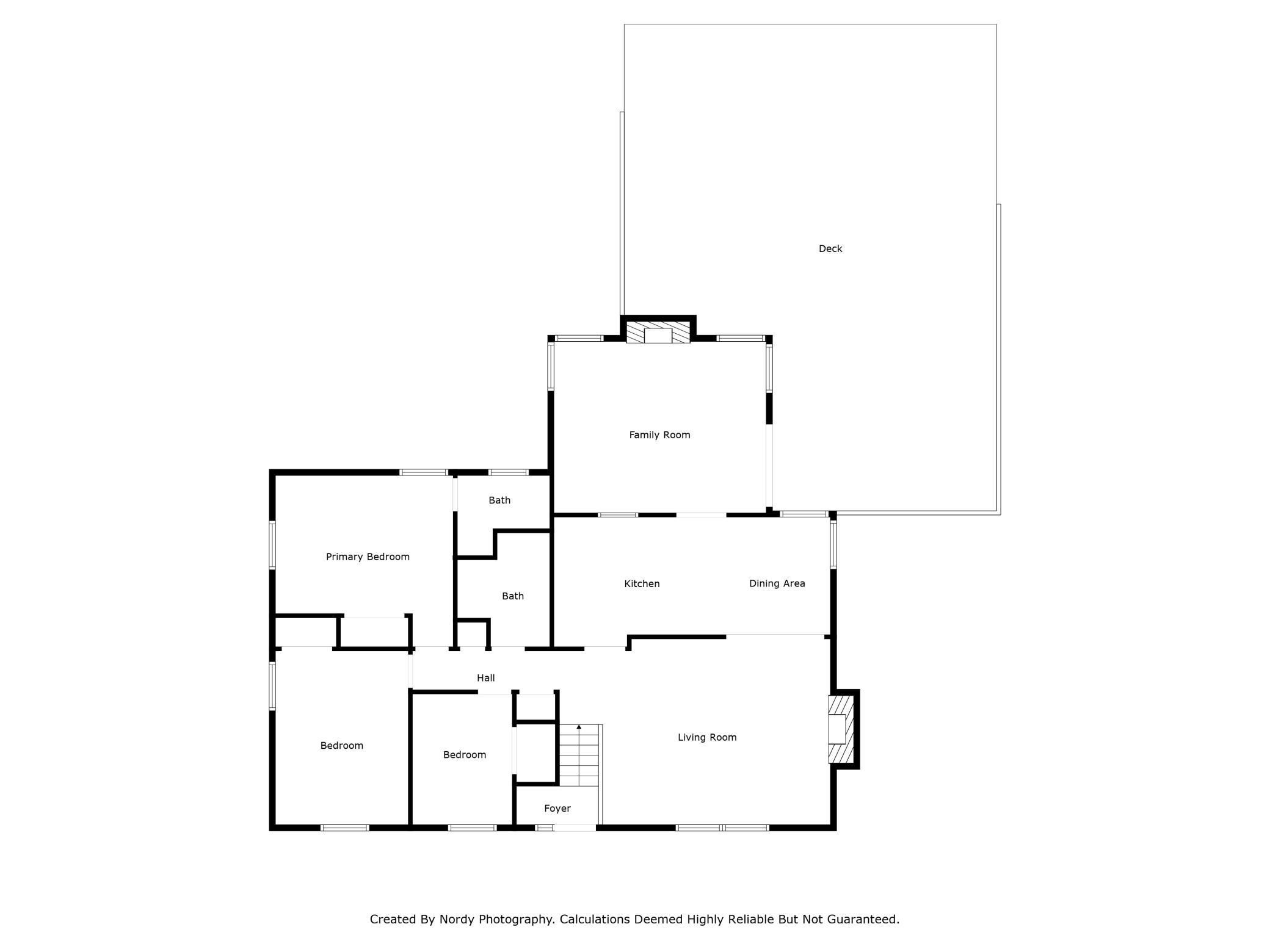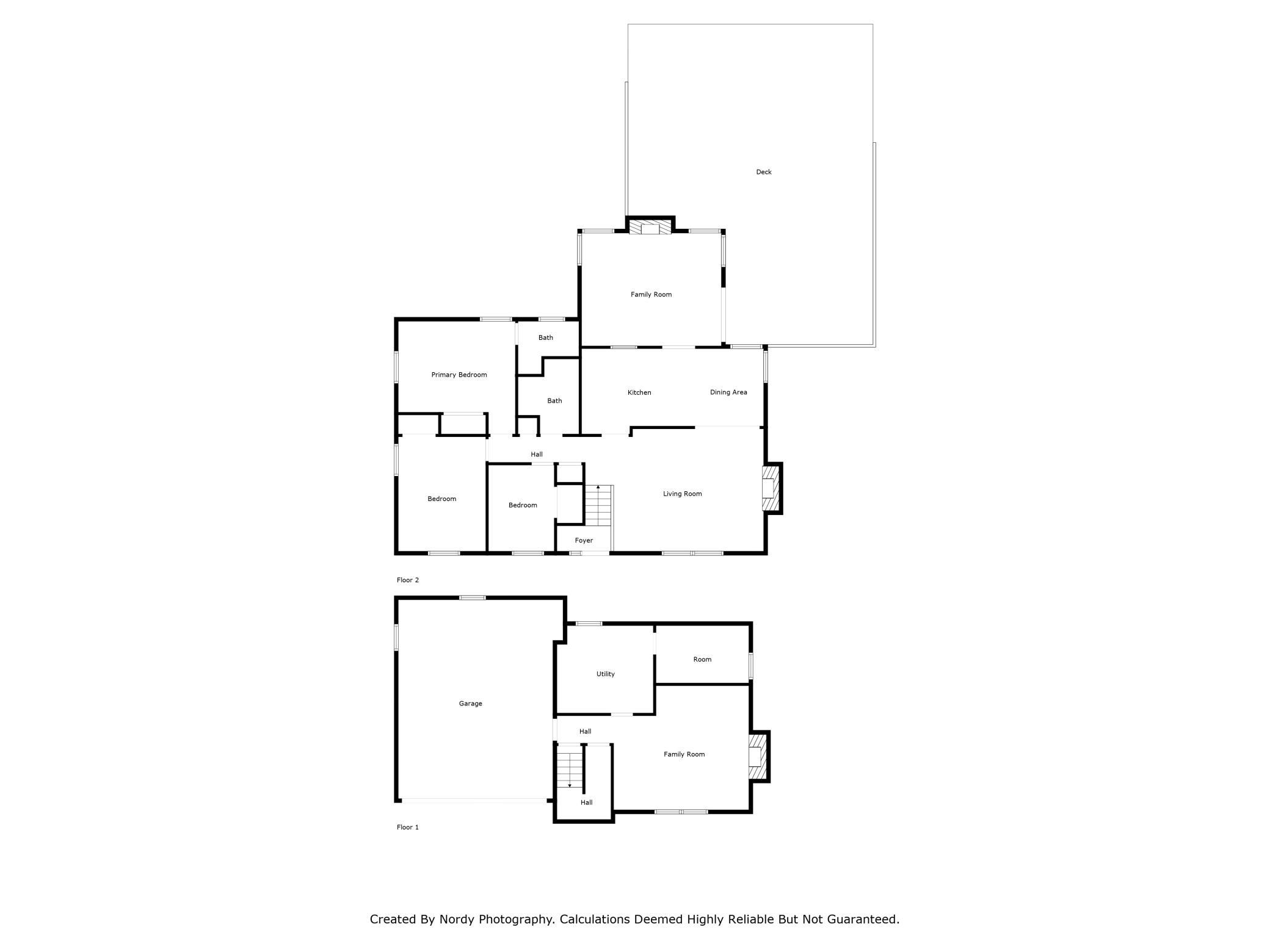6051 STONEYBROOK DRIVE
6051 Stoneybrook Drive, Minnetonka, 55345, MN
-
Price: $524,900
-
Status type: For Sale
-
City: Minnetonka
-
Neighborhood: Boulder Creek Add
Bedrooms: 3
Property Size :2074
-
Listing Agent: NST21187,NST516061
-
Property type : Single Family Residence
-
Zip code: 55345
-
Street: 6051 Stoneybrook Drive
-
Street: 6051 Stoneybrook Drive
Bathrooms: 2
Year: 1967
Listing Brokerage: Midwest Management Incorporated dba Midwest Homes
DETAILS
Updated Minnetonka home on a spacious lot featuring a bright kitchen with stainless steel appliances, quartz counters, and white cabinetry. Enjoy a large sunroom, three fireplaces, and a huge deck overlooking the private yard. The primary suite offers a stylish master bath, while hardwood floors and modern finishes complete the home. Conveniently located near Ridgedale Center, Minnetonka schools, Lake Minnetonka, and scenic trails with quick highway access. Easy to show, quick close possible.
INTERIOR
Bedrooms: 3
Fin ft² / Living Area: 2074 ft²
Below Ground Living: 659ft²
Bathrooms: 2
Above Ground Living: 1415ft²
-
Basement Details: Full,
Appliances Included:
-
EXTERIOR
Air Conditioning: Central Air
Garage Spaces: 2
Construction Materials: N/A
Foundation Size: 1415ft²
Unit Amenities:
-
Heating System:
-
- Forced Air
ROOMS
| Upper | Size | ft² |
|---|---|---|
| Living Room | n/a | 0 ft² |
| Dining Room | n/a | 0 ft² |
| Family Room | n/a | 0 ft² |
| Kitchen | n/a | 0 ft² |
| Bedroom 1 | n/a | 0 ft² |
| Bedroom 2 | n/a | 0 ft² |
| Bedroom 3 | n/a | 0 ft² |
| Bathroom | n/a | 0 ft² |
| Lower | Size | ft² |
|---|---|---|
| Family Room | n/a | 0 ft² |
LOT
Acres: N/A
Lot Size Dim.: 66'x44'x257'x128'x65'x258'
Longitude: 44.8943
Latitude: -93.4834
Zoning: Residential-Single Family
FINANCIAL & TAXES
Tax year: 2025
Tax annual amount: $5,238
MISCELLANEOUS
Fuel System: N/A
Sewer System: City Sewer/Connected
Water System: City Water/Connected
ADDITIONAL INFORMATION
MLS#: NST7798014
Listing Brokerage: Midwest Management Incorporated dba Midwest Homes

ID: 4088321
Published: September 08, 2025
Last Update: September 08, 2025
Views: 19


