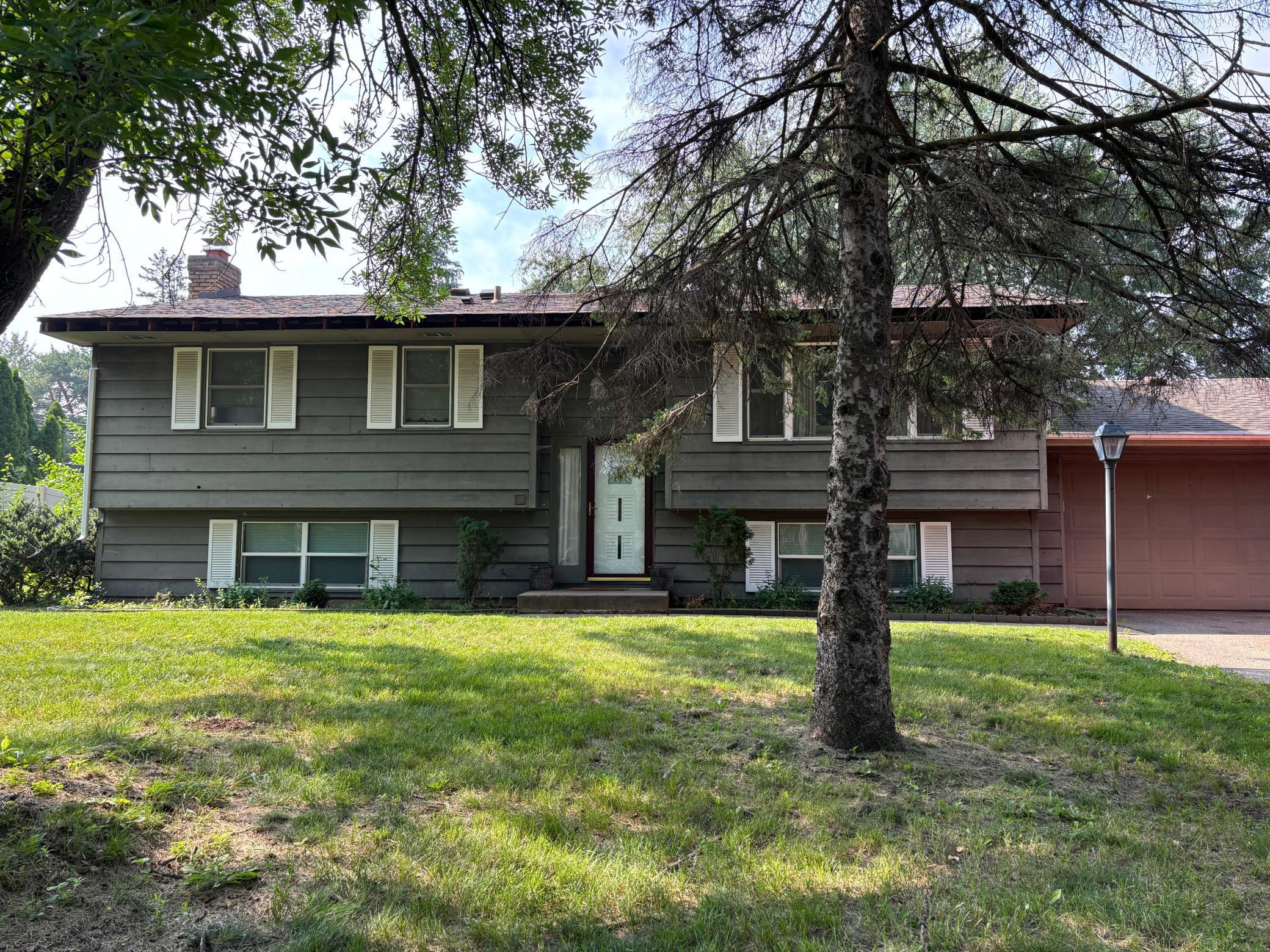605 131ST STREET
605 131st Street, Burnsville, 55337, MN
-
Price: $300,000
-
Status type: For Sale
-
City: Burnsville
-
Neighborhood: Parkwood South 3rd Add
Bedrooms: 4
Property Size :2060
-
Listing Agent: NST14138,NST101333
-
Property type : Single Family Residence
-
Zip code: 55337
-
Street: 605 131st Street
-
Street: 605 131st Street
Bathrooms: 3
Year: 1968
Listing Brokerage: Keller Williams Preferred Rlty
FEATURES
- Range
- Refrigerator
- Washer
- Dryer
- Microwave
- Exhaust Fan
- Dishwasher
- Water Softener Owned
DETAILS
Opportunity knocks in Burnsville! Located in a prime neighborhood just steps from schools, parks, and the Civic Center, this property offers quick access to both Minneapolis and St. Paul. Discover a spacious 4-bedroom, 3-bath split-level home that’s full of potential. The upper level features three bedrooms, including a primary suite with a private ¾ bath, and a bright living space ready for your updates and personal touch. Downstairs, you'll find a generous family room with a cozy fireplace, plus a fourth bedroom (perfect for a guest suite, home office, or private retreat). The backyard offers a quiet, tree-lined setting with space to garden, relax, or entertain. A 2-car attached garage completes the package. While the home could benefit from some TLC, it's priced well below comparable neighborhood homes. Professional photos coming soon! A rare opportunity to gain instant equity in a desirable location. Bring your vision and seize the potential!
INTERIOR
Bedrooms: 4
Fin ft² / Living Area: 2060 ft²
Below Ground Living: 856ft²
Bathrooms: 3
Above Ground Living: 1204ft²
-
Basement Details: Daylight/Lookout Windows, Drain Tiled, Finished, Sump Pump,
Appliances Included:
-
- Range
- Refrigerator
- Washer
- Dryer
- Microwave
- Exhaust Fan
- Dishwasher
- Water Softener Owned
EXTERIOR
Air Conditioning: Central Air
Garage Spaces: 2
Construction Materials: N/A
Foundation Size: 1204ft²
Unit Amenities:
-
- Deck
- Hardwood Floors
- Ceiling Fan(s)
- Washer/Dryer Hookup
- Tile Floors
Heating System:
-
- Forced Air
ROOMS
| Upper | Size | ft² |
|---|---|---|
| Living Room | 18 x 15 | 324 ft² |
| Dining Room | 11 x 8 | 121 ft² |
| Kitchen | 13 x 11 | 169 ft² |
| Bedroom 1 | 13 x 11 | 169 ft² |
| Bedroom 2 | 11 x 11 | 121 ft² |
| Bedroom 3 | 11 x 10 | 121 ft² |
| Lower | Size | ft² |
|---|---|---|
| Family Room | 24 x 15 | 576 ft² |
| Bedroom 4 | 13 x 15 | 169 ft² |
LOT
Acres: N/A
Lot Size Dim.: 93 x 130 x 93 x 130
Longitude: 44.7654
Latitude: -93.267
Zoning: Residential-Single Family
FINANCIAL & TAXES
Tax year: 2025
Tax annual amount: $3,442
MISCELLANEOUS
Fuel System: N/A
Sewer System: City Sewer/Connected
Water System: City Water/Connected
ADDITIONAL INFORMATION
MLS#: NST7773656
Listing Brokerage: Keller Williams Preferred Rlty

ID: 3968064
Published: August 06, 2025
Last Update: August 06, 2025
Views: 1






