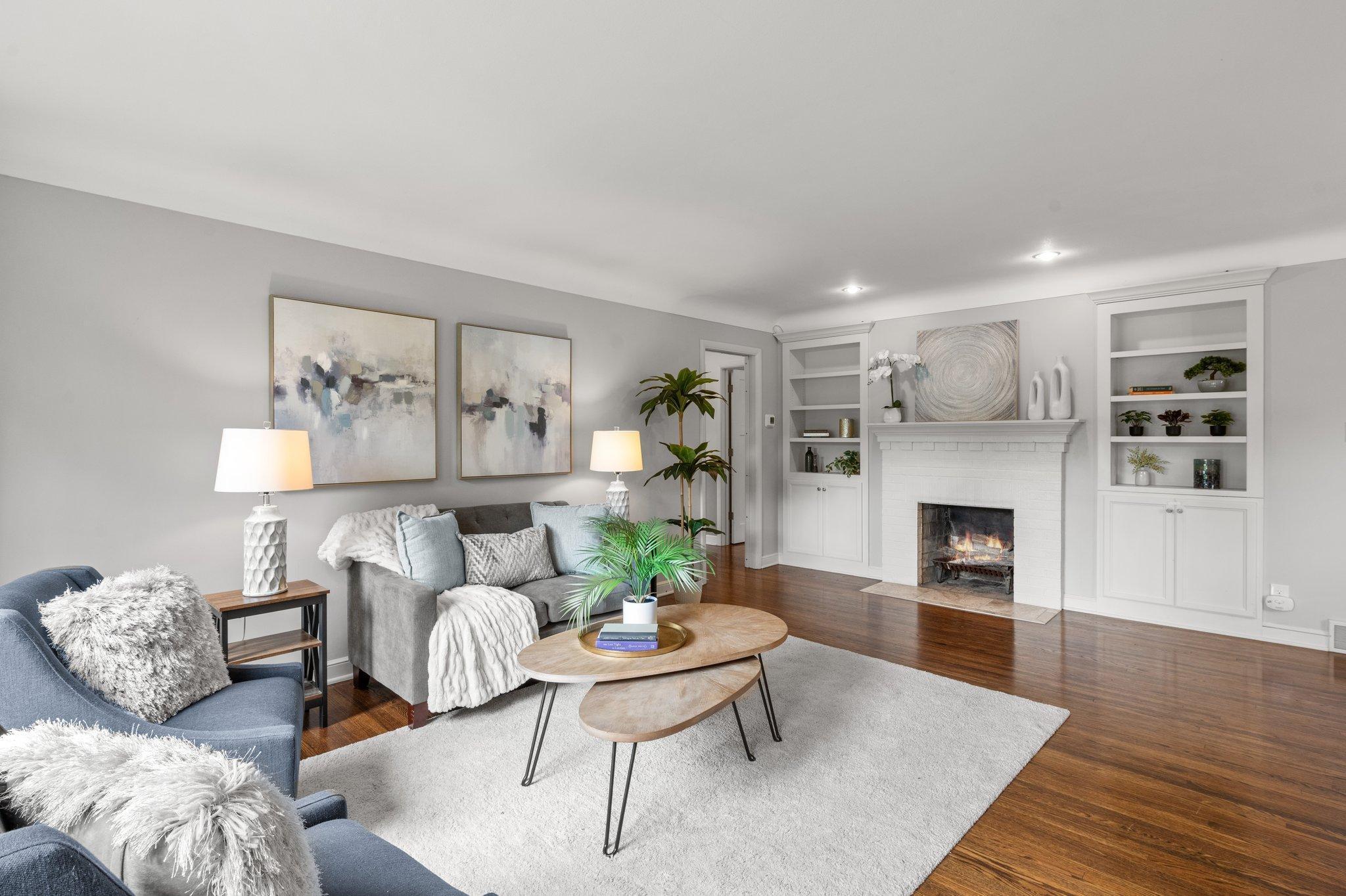6045 OAKLAND AVENUE
6045 Oakland Avenue, Minneapolis, 55417, MN
-
Price: $475,000
-
Status type: For Sale
-
City: Minneapolis
-
Neighborhood: Diamond Lake
Bedrooms: 4
Property Size :1990
-
Listing Agent: NST16279,NST56618
-
Property type : Single Family Residence
-
Zip code: 55417
-
Street: 6045 Oakland Avenue
-
Street: 6045 Oakland Avenue
Bathrooms: 2
Year: 1950
Listing Brokerage: RE/MAX Results
FEATURES
- Range
- Refrigerator
- Washer
- Dryer
- Microwave
- Dishwasher
- Gas Water Heater
DETAILS
Beautifully updated bungalow in vibrant Diamond Lake! Featuring four bedrooms, two bathrooms, and a dynamic open floor plan. Gorgeous hardwood floors, enameled woodwork, and impressive built-ins are found throughout. Main level showcasing a welcoming living room with cozy fireplace seamlessly flows into the dining area and fully updated kitchen. Finished lower level boasts a terrific family room with built-in bar and home office area. Both bathrooms are updated with gorgeous ceramic tiling and the lower-level bath has heated floors! Situated on a lovely corner lot with a fully fenced backyard and brick paver patio that’s perfect for entertaining. Conveniently located close to parks, shopping, restaurants, public transportation, and quick highway access!
INTERIOR
Bedrooms: 4
Fin ft² / Living Area: 1990 ft²
Below Ground Living: 890ft²
Bathrooms: 2
Above Ground Living: 1100ft²
-
Basement Details: Block, Drain Tiled, Drainage System, Egress Window(s), Finished, Full,
Appliances Included:
-
- Range
- Refrigerator
- Washer
- Dryer
- Microwave
- Dishwasher
- Gas Water Heater
EXTERIOR
Air Conditioning: Central Air
Garage Spaces: 2
Construction Materials: N/A
Foundation Size: 1100ft²
Unit Amenities:
-
- Patio
- Kitchen Window
- Hardwood Floors
- Washer/Dryer Hookup
- Paneled Doors
- Tile Floors
- Main Floor Primary Bedroom
Heating System:
-
- Forced Air
ROOMS
| Main | Size | ft² |
|---|---|---|
| Living Room | 19x13 | 361 ft² |
| Dining Room | 11x9 | 121 ft² |
| Kitchen | 12x9 | 144 ft² |
| Bedroom 1 | 14x10 | 196 ft² |
| Bedroom 2 | 13x9 | 169 ft² |
| Bedroom 3 | 11x10 | 121 ft² |
| Lower | Size | ft² |
|---|---|---|
| Family Room | 18x11 | 324 ft² |
| Bedroom 4 | 17x10 | 289 ft² |
| Flex Room | 10x8 | 100 ft² |
| Laundry | 8x6 | 64 ft² |
| Workshop | 11x8 | 121 ft² |
| Utility Room | 13x11 | 169 ft² |
LOT
Acres: N/A
Lot Size Dim.: 122x57
Longitude: 44.8927
Latitude: -93.2662
Zoning: Residential-Single Family
FINANCIAL & TAXES
Tax year: 2025
Tax annual amount: $6,189
MISCELLANEOUS
Fuel System: N/A
Sewer System: City Sewer/Connected
Water System: City Water/Connected
ADDITIONAL INFORMATION
MLS#: NST7761389
Listing Brokerage: RE/MAX Results

ID: 3807365
Published: June 20, 2025
Last Update: June 20, 2025
Views: 8






