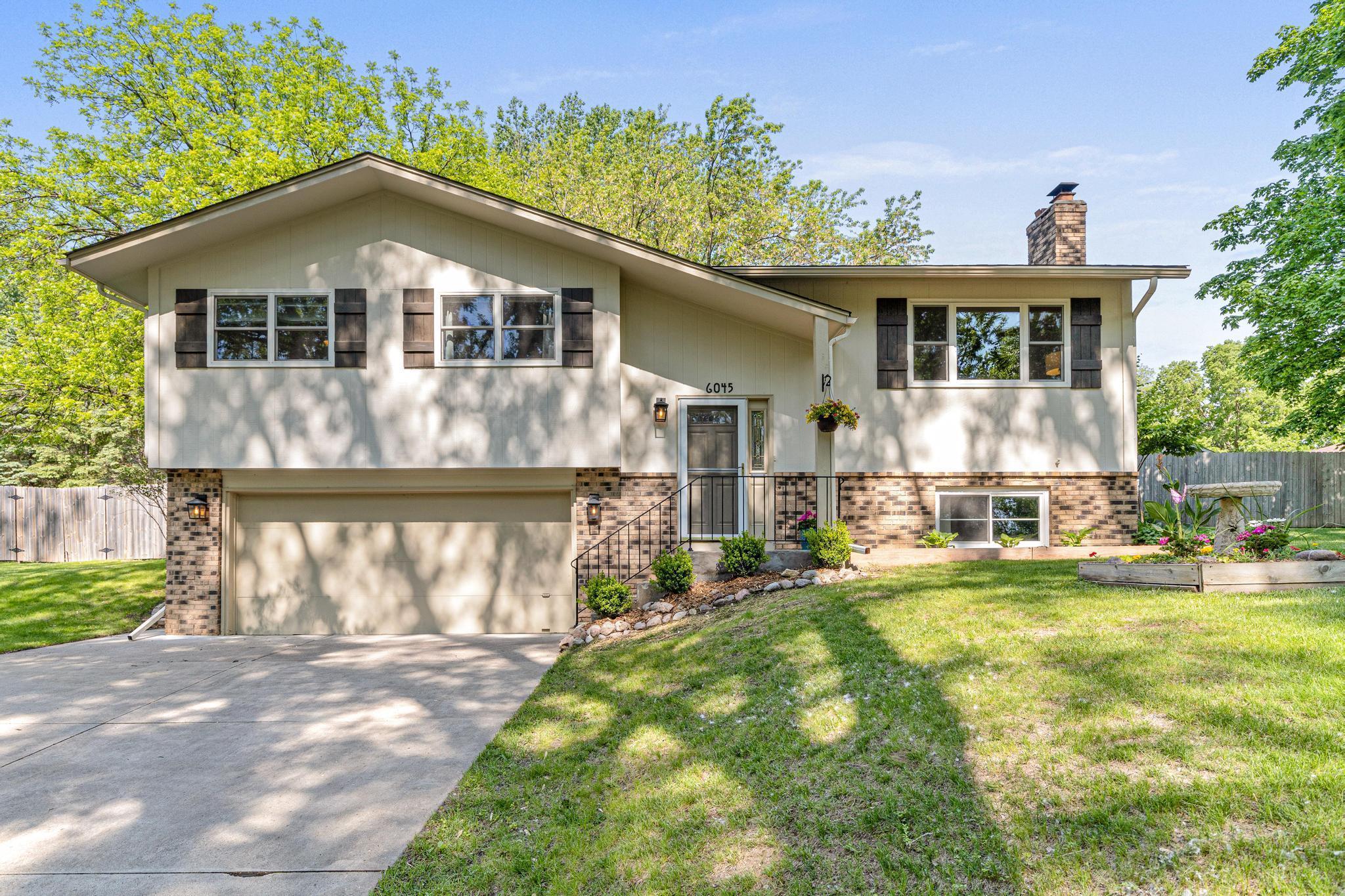6045 GOLDENROD LANE
6045 Goldenrod Lane, Minneapolis (Plymouth), 55442, MN
-
Price: $375,000
-
Status type: For Sale
-
City: Minneapolis (Plymouth)
-
Neighborhood: Pike Lake Terrace 1st Add
Bedrooms: 3
Property Size :1552
-
Listing Agent: NST19315,NST94978
-
Property type : Single Family Residence
-
Zip code: 55442
-
Street: 6045 Goldenrod Lane
-
Street: 6045 Goldenrod Lane
Bathrooms: 2
Year: 1977
Listing Brokerage: RE/MAX Results
FEATURES
- Range
- Refrigerator
- Washer
- Dryer
- Microwave
- Dishwasher
- Water Softener Owned
- Gas Water Heater
- Stainless Steel Appliances
DETAILS
Welcome home to this bright and beautiful 3 bed 2 bath split level located on a spacious lot, surrounded by mature trees and in the most charming neighborhood. The main level hosts an updated kitchen that opens us to the dining space and living room. The beautiful sunroom walks out to an oversized deck and into a flat/useable backyard. 3 bedrooms on the upper level plus room to spread out with the lower level family room. This home is ready for its new chapter with new carpet and fresh paint.
INTERIOR
Bedrooms: 3
Fin ft² / Living Area: 1552 ft²
Below Ground Living: 416ft²
Bathrooms: 2
Above Ground Living: 1136ft²
-
Basement Details: Finished, Storage Space, Sump Pump,
Appliances Included:
-
- Range
- Refrigerator
- Washer
- Dryer
- Microwave
- Dishwasher
- Water Softener Owned
- Gas Water Heater
- Stainless Steel Appliances
EXTERIOR
Air Conditioning: Central Air
Garage Spaces: 2
Construction Materials: N/A
Foundation Size: 1164ft²
Unit Amenities:
-
Heating System:
-
- Forced Air
ROOMS
| Upper | Size | ft² |
|---|---|---|
| Living Room | 17x14 | 289 ft² |
| Dining Room | 8x11 | 64 ft² |
| Kitchen | 10x11 | 100 ft² |
| Bedroom 1 | 18x11 | 324 ft² |
| Bedroom 2 | 10x15 | 100 ft² |
| Bedroom 3 | 10x11 | 100 ft² |
| Sun Room | 15x12 | 225 ft² |
| Deck | 23x22 | 529 ft² |
| Lower | Size | ft² |
|---|---|---|
| Family Room | 17x14 | 289 ft² |
| Utility Room | 10x11 | 100 ft² |
| Storage | 10x11 | 100 ft² |
LOT
Acres: N/A
Lot Size Dim.: 110x161x110x159
Longitude: 45.0625
Latitude: -93.4288
Zoning: Residential-Single Family
FINANCIAL & TAXES
Tax year: 2025
Tax annual amount: $4,035
MISCELLANEOUS
Fuel System: N/A
Sewer System: City Sewer/Connected
Water System: City Water/Connected
ADITIONAL INFORMATION
MLS#: NST7759535
Listing Brokerage: RE/MAX Results

ID: 3823617
Published: June 25, 2025
Last Update: June 25, 2025
Views: 3






