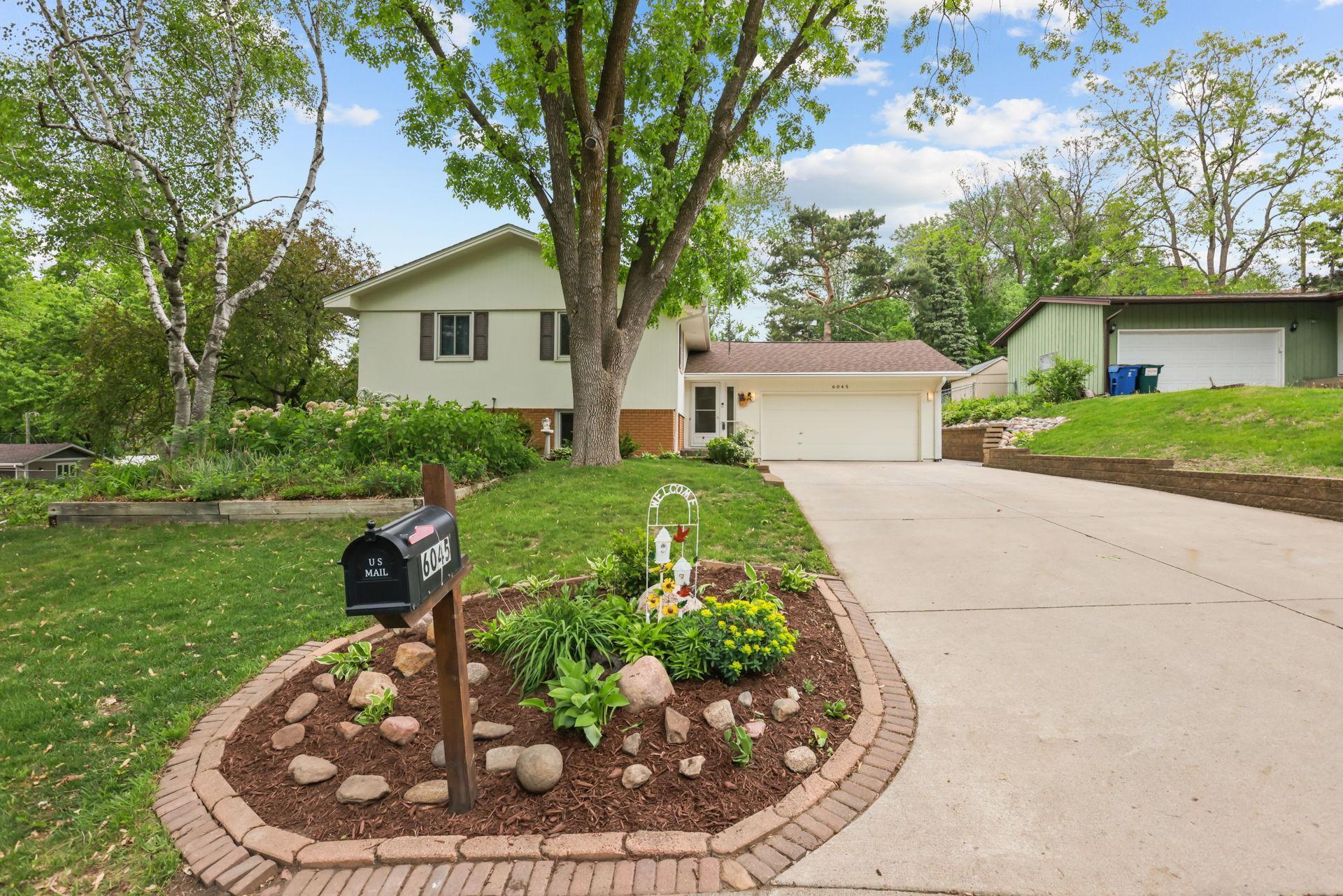6045 GARDENA LANE
6045 Gardena Lane, Minneapolis (Fridley), 55432, MN
-
Price: $450,000
-
Status type: For Sale
-
City: Minneapolis (Fridley)
-
Neighborhood: Gardena Meloland Gardens
Bedrooms: 5
Property Size :2821
-
Listing Agent: NST1001758,NST49565
-
Property type : Single Family Residence
-
Zip code: 55432
-
Street: 6045 Gardena Lane
-
Street: 6045 Gardena Lane
Bathrooms: 3
Year: 1966
Listing Brokerage: LPT Realty, LLC
FEATURES
- Range
- Refrigerator
- Washer
- Dryer
- Microwave
- Dishwasher
- Water Softener Rented
- Stainless Steel Appliances
DETAILS
This home shines! Beautiful 5-bedroom, 3-bath home is well maintained & updated. Awesome landscaping: including retaining walls, shrubs, mature trees perennials, gardens galore & a storage shed. Inside you’ll be welcomed by gleaming hardwood floors & staircase! A spacious living room with a large window view of the backyard=a perfect for gathering spot for family & friends. The kitchen features new flooring, stainless appliances and ample space for casual dining & birdwatching. There’s a separate dining room for hosting a dinner party or enjoying a quiet meal. Retreat to the expansive primary suite, a peaceful haven with hardwood floors. Private primary bathroom. The 4 additional bedrooms provide flexibility for family, guests, or a home office. The huge flex room in the lower level has a walkout door to the backyard providing endless possibilities, studio, workout room, office, additional bedroom & more! The backyard is filled with vibrant gardens and a storage shed to keep tools & treasures neatly organized. Just steps from Moore Lake, enjoy leisurely strolls or engage in a variety of recreational activities offered by the lake. Located with easy access to Mpls, this home offers suburban tranquility with city convenience. A new furnace installed in 2023 ensures warmth and comfort for years to come. 6045 Gardena Lane isn't just a home; it's a lifestyle waiting to be embraced. Don't miss the chance to make this your own personal retreat. Your dream home awaits.
INTERIOR
Bedrooms: 5
Fin ft² / Living Area: 2821 ft²
Below Ground Living: 1325ft²
Bathrooms: 3
Above Ground Living: 1496ft²
-
Basement Details: Daylight/Lookout Windows, Finished, Full, Walkout,
Appliances Included:
-
- Range
- Refrigerator
- Washer
- Dryer
- Microwave
- Dishwasher
- Water Softener Rented
- Stainless Steel Appliances
EXTERIOR
Air Conditioning: Central Air
Garage Spaces: 2
Construction Materials: N/A
Foundation Size: 1496ft²
Unit Amenities:
-
- Kitchen Window
- Deck
- Natural Woodwork
- Hardwood Floors
- Tile Floors
Heating System:
-
- Forced Air
ROOMS
| Upper | Size | ft² |
|---|---|---|
| Living Room | 23x13 | 529 ft² |
| Kitchen | 12x11 | 144 ft² |
| Dining Room | 12x09 | 144 ft² |
| Bedroom 1 | 16x14 | 256 ft² |
| Bedroom 2 | 11x10 | 121 ft² |
| Bedroom 3 | 11x11 | 121 ft² |
| Lower | Size | ft² |
|---|---|---|
| Family Room | 22x12 | 484 ft² |
| Bedroom 4 | 12x10 | 144 ft² |
| Bedroom 5 | 12x9 | 144 ft² |
| Flex Room | 20x16 | 400 ft² |
LOT
Acres: N/A
Lot Size Dim.: irregular
Longitude: 45.0763
Latitude: -93.2385
Zoning: Residential-Single Family
FINANCIAL & TAXES
Tax year: 2025
Tax annual amount: $4,900
MISCELLANEOUS
Fuel System: N/A
Sewer System: City Sewer/Connected
Water System: City Water/Connected
ADITIONAL INFORMATION
MLS#: NST7730655
Listing Brokerage: LPT Realty, LLC

ID: 3703063
Published: May 22, 2025
Last Update: May 22, 2025
Views: 5






