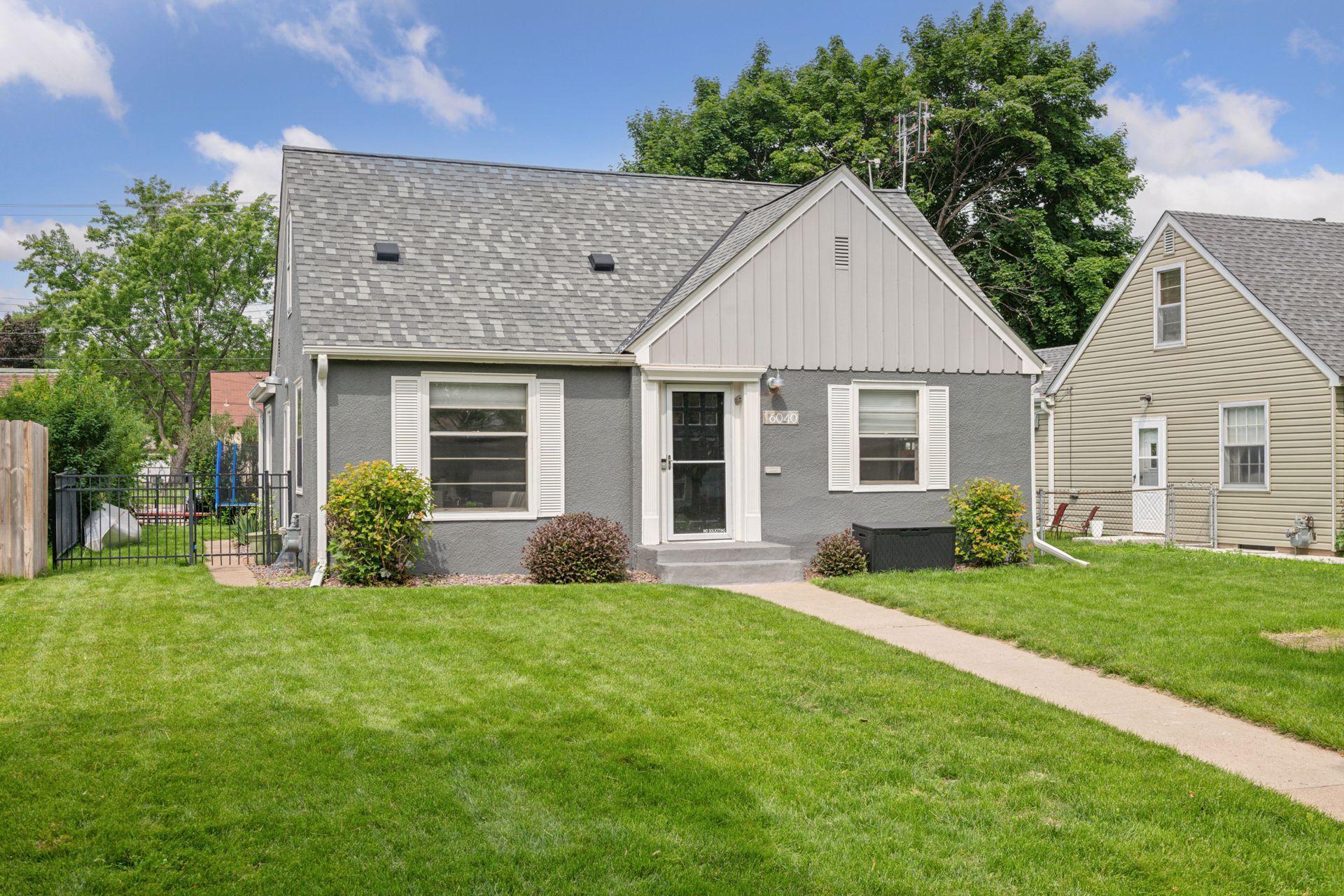6040 WASHBURN AVENUE
6040 Washburn Avenue, Minneapolis, 55410, MN
-
Price: $439,900
-
Status type: For Sale
-
City: Minneapolis
-
Neighborhood: Armatage
Bedrooms: 3
Property Size :2018
-
Listing Agent: NST11236,NST45498
-
Property type : Single Family Residence
-
Zip code: 55410
-
Street: 6040 Washburn Avenue
-
Street: 6040 Washburn Avenue
Bathrooms: 2
Year: 1951
Listing Brokerage: Keller Williams Integrity Realty
FEATURES
- Range
- Refrigerator
- Dryer
- Dishwasher
- Disposal
- Gas Water Heater
- Stainless Steel Appliances
DETAILS
This Armatage gem is a house where everyone's going to want to hang, featuring a beautifully remodeled open kitchen with island/bar, generous living spaces and great natural light throughout. HW refinished just last week! The addition off the back of the house provides for a dining area that can easily seat six, plus a mud-room area that walks out French doors to the patio. The upstairs level is super-spacious (the previous owners had two queen beds up there..) and has plenty of head-room and two large closets. The basement is finished with brand-new carpet and fresh paint and offers a nice family room area plus a 3/4 bathroom, a partially finished room that makes for a great office and/or storage room, and a huge utility room with even more storage space. Newer architectural roof ('19) and furnace-and-central-air ('17), too. Enjoy the summer in the large, fenced back yard and patio. The list of parks, restaurants and retail destinations within a mile of this home is too long to list and include Armatage Park, Colita, Jones Coffee, Red Wagon Pizza, Settergrens Hardware, Southdale Mall, The Book Club, York Park, and much more. Pre-inspected. Seller is providing a one-year Cinch home warranty.
INTERIOR
Bedrooms: 3
Fin ft² / Living Area: 2018 ft²
Below Ground Living: 478ft²
Bathrooms: 2
Above Ground Living: 1540ft²
-
Basement Details: Finished, Partially Finished,
Appliances Included:
-
- Range
- Refrigerator
- Dryer
- Dishwasher
- Disposal
- Gas Water Heater
- Stainless Steel Appliances
EXTERIOR
Air Conditioning: Central Air,Ductless Mini-Split
Garage Spaces: 1
Construction Materials: N/A
Foundation Size: 950ft²
Unit Amenities:
-
- Patio
- Kitchen Window
- Hardwood Floors
- Ceiling Fan(s)
- Walk-In Closet
- Paneled Doors
- Kitchen Center Island
- Tile Floors
Heating System:
-
- Forced Air
ROOMS
| Main | Size | ft² |
|---|---|---|
| Living Room | 17x11 | 289 ft² |
| Dining Room | 11x8 | 121 ft² |
| Kitchen | 14x9 | 196 ft² |
| Mud Room | 8x5 | 64 ft² |
| Patio | 12x10 | 144 ft² |
| Bedroom 1 | 12x11 | 144 ft² |
| Bedroom 2 | 11x9 | 121 ft² |
| Upper | Size | ft² |
|---|---|---|
| Bedroom 3 | 31x12 | 961 ft² |
| Lower | Size | ft² |
|---|---|---|
| Family Room | 17x9 | 289 ft² |
| Office | 14x8 | 196 ft² |
| Utility Room | 22x8 | 484 ft² |
LOT
Acres: N/A
Lot Size Dim.: 50x127
Longitude: 44.8929
Latitude: -93.3179
Zoning: Other
FINANCIAL & TAXES
Tax year: 2025
Tax annual amount: $5,996
MISCELLANEOUS
Fuel System: N/A
Sewer System: City Sewer/Connected
Water System: City Water/Connected
ADITIONAL INFORMATION
MLS#: NST7741665
Listing Brokerage: Keller Williams Integrity Realty

ID: 3805739
Published: June 19, 2025
Last Update: June 19, 2025
Views: 4






